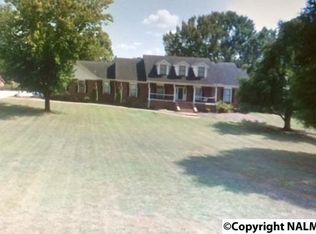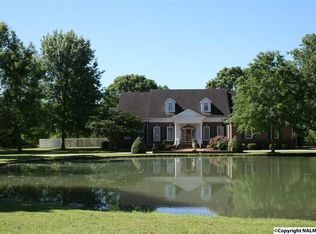Incredible pastoral property in the heart of Madison, close to new hospital and convenient to everything. It boasts a party barn, workshop, stocked pond, in ground pool, hot tub and a basement. Built to last, this home is exactly the kind of property that gets handed down through the years because it is too good to give up. Imagine being able to have horses in the city! Unfinished space in basement could be another suite. Property has 2 wells, and is on city water.
This property is off market, which means it's not currently listed for sale or rent on Zillow. This may be different from what's available on other websites or public sources.


