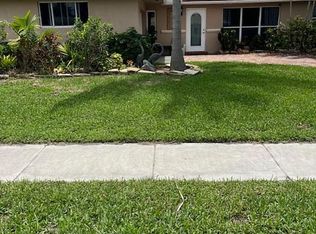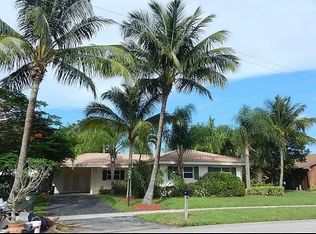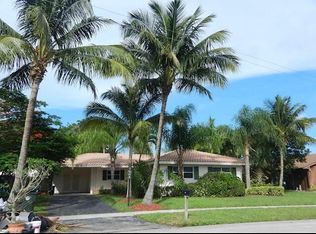Sold for $600,000
$600,000
436 NW 13th Drive, Boca Raton, FL 33486
3beds
1,455sqft
Single Family Residence
Built in 1984
9,387 Square Feet Lot
$591,600 Zestimate®
$412/sqft
$4,082 Estimated rent
Home value
$591,600
$527,000 - $663,000
$4,082/mo
Zestimate® history
Loading...
Owner options
Explore your selling options
What's special
Located in one of Boca's best school districts, this 3/2 home offers a spacious split floorplan, oversized 2-car garage, and covered patio. The interior is a blank canvas awaiting a full remodel, while the exterior has undergone extensive upgrades. The exterior boasts a fresh, smooth stucco finish for a sleek, modern look, a new metal roof, hurricane impact windows/doors/sliders and garage door. Inside are new GE Profile appliances, including a counter-depth refrigerator and a slide-in oven with an induction cooktop, and new LG Washer/Dryer, still in boxes. Convenient location close to downtown, Town Center Mall, and the beach. With solid structural improvements already in place, this home presents an exciting opportunity to customize the interior to your own vision in a prime location!
Zillow last checked: 8 hours ago
Listing updated: March 14, 2025 at 07:01am
Listed by:
Daniel J DeRogatis 561-305-5500,
RE/MAX Direct,
Janelle Mae Khan 920-988-8169,
RE/MAX Direct
Bought with:
Adriana Carolina Canizalez
Dalton Wade Inc
Source: BeachesMLS,MLS#: RX-11066211 Originating MLS: Beaches MLS
Originating MLS: Beaches MLS
Facts & features
Interior
Bedrooms & bathrooms
- Bedrooms: 3
- Bathrooms: 2
- Full bathrooms: 2
Primary bedroom
- Level: M
- Area: 196
- Dimensions: 14 x 14
Kitchen
- Level: M
- Area: 110
- Dimensions: 11 x 10
Living room
- Level: M
- Area: 364
- Dimensions: 26 x 14
Heating
- Other
Cooling
- None
Appliances
- Included: Dishwasher, Dryer, Microwave, Electric Range, Refrigerator, Washer, Electric Water Heater
Features
- None
- Flooring: Concrete
- Windows: Impact Glass, Impact Glass (Complete)
Interior area
- Total structure area: 2,496
- Total interior livable area: 1,455 sqft
Property
Parking
- Total spaces: 2
- Parking features: Driveway, Garage - Attached, Auto Garage Open
- Attached garage spaces: 2
- Has uncovered spaces: Yes
Features
- Stories: 1
- Patio & porch: Covered Patio
- Exterior features: Auto Sprinkler, Room for Pool, Zoned Sprinkler
- Has view: Yes
- View description: Garden
- Waterfront features: None
Lot
- Size: 9,387 sqft
- Features: Sidewalks
Details
- Parcel number: 06424724020060170
- Zoning: R1D(ci
Construction
Type & style
- Home type: SingleFamily
- Architectural style: Ranch
- Property subtype: Single Family Residence
Materials
- Frame, Stucco
- Roof: Metal
Condition
- Resale
- New construction: No
- Year built: 1984
Utilities & green energy
- Sewer: Public Sewer
- Water: Public
Community & neighborhood
Security
- Security features: None
Community
- Community features: None
Location
- Region: Boca Raton
- Subdivision: Country Club Village
Other
Other facts
- Listing terms: Cash
Price history
| Date | Event | Price |
|---|---|---|
| 3/13/2025 | Sold | $600,000-7.7%$412/sqft |
Source: | ||
| 3/4/2025 | Pending sale | $650,000$447/sqft |
Source: | ||
| 2/27/2025 | Listed for sale | $650,000+52.9%$447/sqft |
Source: | ||
| 7/3/2024 | Sold | $425,000$292/sqft |
Source: Public Record Report a problem | ||
Public tax history
| Year | Property taxes | Tax assessment |
|---|---|---|
| 2024 | $2,854 +2.7% | $188,013 +3% |
| 2023 | $2,778 +1.6% | $182,537 +3% |
| 2022 | $2,735 +1.4% | $177,220 +3% |
Find assessor info on the county website
Neighborhood: 33486
Nearby schools
GreatSchools rating
- 9/10Addison Mizner Elementary SchoolGrades: K-8Distance: 0.5 mi
- 6/10Boca Raton Community High SchoolGrades: 9-12Distance: 0.7 mi
- 8/10Boca Raton Community Middle SchoolGrades: 6-8Distance: 0.3 mi
Schools provided by the listing agent
- Elementary: Addison Mizner Elementary School
- Middle: Boca Raton Community Middle School
- High: Boca Raton Community High School
Source: BeachesMLS. This data may not be complete. We recommend contacting the local school district to confirm school assignments for this home.
Get a cash offer in 3 minutes
Find out how much your home could sell for in as little as 3 minutes with a no-obligation cash offer.
Estimated market value$591,600
Get a cash offer in 3 minutes
Find out how much your home could sell for in as little as 3 minutes with a no-obligation cash offer.
Estimated market value
$591,600


