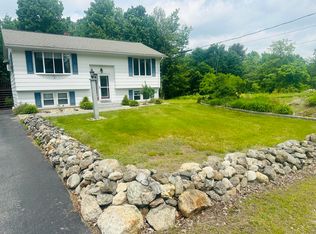Closed
$275,000
436 Old Greene Road, Lewiston, ME 04240
4beds
1,434sqft
Single Family Residence
Built in 1938
6 Acres Lot
$283,400 Zestimate®
$192/sqft
$2,584 Estimated rent
Home value
$283,400
$241,000 - $332,000
$2,584/mo
Zestimate® history
Loading...
Owner options
Explore your selling options
What's special
Discover your dream home nestled on a spacious 6-acre lot, offering the perfect blend of country tranquility and modern convenience. This move-in-ready gem features 3 comfortable bedrooms all located on the main floor, and one bedroom located on the second floor. The home boasts a first-floor laundry for added ease, and a large back deck perfect for entertaining or simply enjoying the serene views of your expansive property. A new furnace ensures cozy winters, while the oversized two-car garage provides ample space for vehicles and storage. Located just a short drive from town, you'll enjoy both the peace of rural living and the convenience of nearby amenities. Don't miss this rare opportunity to own a beautifully maintained property!
Zillow last checked: 8 hours ago
Listing updated: November 14, 2024 at 11:50am
Listed by:
Fontaine Family-The Real Estate Leader
Bought with:
Meservier & Associates
Meservier & Associates
Source: Maine Listings,MLS#: 1601408
Facts & features
Interior
Bedrooms & bathrooms
- Bedrooms: 4
- Bathrooms: 1
- Full bathrooms: 1
Bedroom 1
- Level: First
- Area: 77.97 Square Feet
- Dimensions: 11.35 x 6.87
Bedroom 2
- Level: First
- Area: 135.52 Square Feet
- Dimensions: 12.1 x 11.2
Bedroom 3
- Features: Full Bath
- Level: First
- Area: 170.03 Square Feet
- Dimensions: 17.35 x 9.8
Bedroom 4
- Level: Second
- Area: 251.43 Square Feet
- Dimensions: 18.89 x 13.31
Dining room
- Level: First
- Area: 105.77 Square Feet
- Dimensions: 16.5 x 6.41
Kitchen
- Level: First
- Area: 192.23 Square Feet
- Dimensions: 18.92 x 10.16
Living room
- Features: Built-in Features
- Level: First
- Area: 162.62 Square Feet
- Dimensions: 17.3 x 9.4
Heating
- Baseboard, Hot Water
Cooling
- None
Appliances
- Included: Dryer, Microwave, Electric Range, Refrigerator, Washer
Features
- 1st Floor Bedroom
- Flooring: Carpet, Vinyl, Wood
- Basement: Interior Entry,Full,Unfinished
- Has fireplace: No
Interior area
- Total structure area: 1,434
- Total interior livable area: 1,434 sqft
- Finished area above ground: 1,434
- Finished area below ground: 0
Property
Parking
- Total spaces: 2
- Parking features: Paved, 5 - 10 Spaces, Detached
- Garage spaces: 2
Lot
- Size: 6 Acres
- Features: Rural, Level
Details
- Parcel number: LEWIM059L001
- Zoning: RA
Construction
Type & style
- Home type: SingleFamily
- Architectural style: Cape Cod
- Property subtype: Single Family Residence
Materials
- Wood Frame, Vinyl Siding
- Foundation: Brick/Mortar
- Roof: Shingle
Condition
- Year built: 1938
Utilities & green energy
- Electric: Circuit Breakers
- Sewer: Private Sewer
- Water: Private
Community & neighborhood
Location
- Region: Lewiston
Other
Other facts
- Road surface type: Paved
Price history
| Date | Event | Price |
|---|---|---|
| 11/14/2024 | Sold | $275,000-1.8%$192/sqft |
Source: | ||
| 10/20/2024 | Pending sale | $279,900$195/sqft |
Source: | ||
| 9/30/2024 | Price change | $279,900-3.4%$195/sqft |
Source: | ||
| 9/4/2024 | Price change | $289,900-3.4%$202/sqft |
Source: | ||
| 8/23/2024 | Listed for sale | $300,000$209/sqft |
Source: | ||
Public tax history
| Year | Property taxes | Tax assessment |
|---|---|---|
| 2024 | $2,859 +5.9% | $90,000 |
| 2023 | $2,700 +15.6% | $90,000 +9.8% |
| 2022 | $2,335 +0.8% | $81,940 |
Find assessor info on the county website
Neighborhood: 04240
Nearby schools
GreatSchools rating
- 1/10Thomas J McMahon Elementary SchoolGrades: PK-6Distance: 0.9 mi
- 1/10Lewiston Middle SchoolGrades: 7-8Distance: 2.4 mi
- 2/10Lewiston High SchoolGrades: 9-12Distance: 2.7 mi

Get pre-qualified for a loan
At Zillow Home Loans, we can pre-qualify you in as little as 5 minutes with no impact to your credit score.An equal housing lender. NMLS #10287.
Sell for more on Zillow
Get a free Zillow Showcase℠ listing and you could sell for .
$283,400
2% more+ $5,668
With Zillow Showcase(estimated)
$289,068