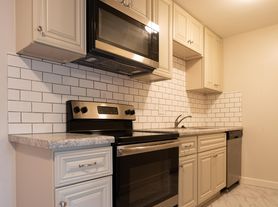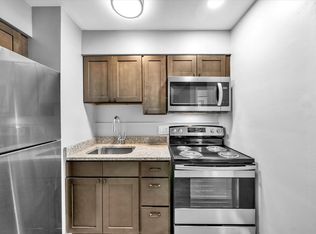Experience the best of downtown Rochester living in this beautifully maintained first-floor condo, situated just a short walk from the vibrant dining, shopping, and seasonal events that define the area. This two-bedroom residence features a modern, move-in-ready interior highlighted by a sleek kitchen fully equipped. Designed for both comfort and convenience, the layout offers easy first-floor access and includes a dedicated, locked storage room in the shared basement to keep your living space clutter-free. Parking is never a concern with ample space provided for your guests. Best of all, your monthly rent is truly all-inclusive of essential services, covering heat, water, trash removal, snow removal, grounds maintenance, and all association fees. Enjoy a high-quality, low-maintenance lifestyle in a premier location where everything you need is right at your doorstep.
Rent includes, water, heat, trash, snow removal, grounds maintenance and association fee. No indoor smoking
Apartment for rent
$1,400/mo
Fees may apply
436 Romeo Rd Unit 311, Rochester, MI 48307
2beds
817sqft
Price may not include required fees and charges. Price shown reflects the lease term provided. Learn more|
Apartment
Available now
Cats, small dogs OK
Wall unit
Shared laundry
Baseboard
What's special
Modern move-in-ready interiorTwo-bedroom residenceSleek kitchen fully equippedBeautifully maintained first-floor condoEasy first-floor access
- 4 days |
- -- |
- -- |
Zillow last checked: 9 hours ago
Listing updated: February 25, 2026 at 05:19pm
Travel times
Looking to buy when your lease ends?
Consider a first-time homebuyer savings account designed to grow your down payment with up to a 6% match & a competitive APY.
Facts & features
Interior
Bedrooms & bathrooms
- Bedrooms: 2
- Bathrooms: 1
- Full bathrooms: 1
Heating
- Baseboard
Cooling
- Wall Unit
Appliances
- Included: Oven, Refrigerator
- Laundry: Shared
Features
- Flooring: Hardwood
Interior area
- Total interior livable area: 817 sqft
Property
Parking
- Details: Contact manager
Features
- Exterior features: Garbage included in rent, Heating included in rent, Heating system: Baseboard, Snow Removal included in rent, Water included in rent
Details
- Parcel number: 1511330014
Construction
Type & style
- Home type: Apartment
- Property subtype: Apartment
Utilities & green energy
- Utilities for property: Garbage, Water
Building
Management
- Pets allowed: Yes
Community & HOA
Location
- Region: Rochester
Financial & listing details
- Lease term: 1 Year
Price history
| Date | Event | Price |
|---|---|---|
| 11/19/2025 | Price change | $1,400-3.4%$2/sqft |
Source: Zillow Rentals Report a problem | ||
| 11/3/2025 | Listed for rent | $1,450+31.8%$2/sqft |
Source: Zillow Rentals Report a problem | ||
| 4/11/2023 | Sold | $75,953+1139%$93/sqft |
Source: Public Record Report a problem | ||
| 2/26/2021 | Listing removed | -- |
Source: Owner Report a problem | ||
| 8/21/2020 | Listing removed | $1,100$1/sqft |
Source: Owner Report a problem | ||
Neighborhood: 48307
Nearby schools
GreatSchools rating
- 8/10North Hill Elementary SchoolGrades: PK-5Distance: 0.5 mi
- 9/10Stoney Creek High SchoolGrades: 6-12Distance: 0.9 mi
- 8/10Hart Middle SchoolGrades: PK,6-12Distance: 0.9 mi

