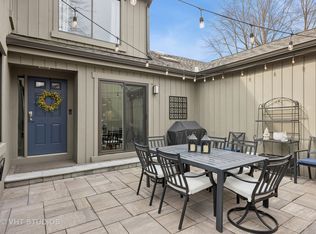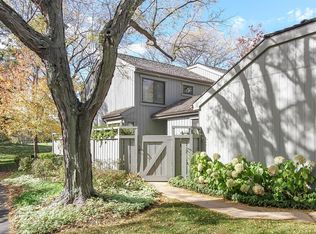Closed
$537,000
436 Shoreline Rd, Lake Barrington, IL 60010
3beds
2,300sqft
Townhouse, Single Family Residence
Built in 1978
-- sqft lot
$498,200 Zestimate®
$233/sqft
$3,216 Estimated rent
Home value
$498,200
$473,000 - $523,000
$3,216/mo
Zestimate® history
Loading...
Owner options
Explore your selling options
What's special
Welcome to this beautifully updated townhome in sought-after Lake Barrington Shores! Perfectly positioned on the 7th green with tranquil golf course and pond views, this home offers spectacular western exposure providing the opportunity to view breathtaking sunsets. Almost everything has been thoughtfully updated during the past four years! Step through the front gate into an inviting and private brick paver courtyard (recently replaced), complete with a beautiful newly planted perennial garden (there is also another newly planted perennial garden in the backyard!). Open the front door (replaced in 2023) and inside you'll find newer rich toned, gleaming hardwood floors throughout the main level. An updated gourmet eat-in kitchen featuring soft-close cabinets (including a pantry cabinet for all your favorite ingredients!), KitchenAid stainless steel appliances (2021) - French door refrigerator with freezer drawer, double ovens, built-in microwave and dishwasher-as well as quartz countertops, an eye-catching penny tile backsplash and farm-style sink. The kitchen slider opens to the courtyard, blending indoor and outdoor living. The dining room has its own slider leading to a composite deck (approx. 2023) with a remote-controlled retractable awning that covers all or part of the deck area as needed-perfect for entertaining while taking in the stunning views. Relax in the spacious living room with its updated fireplace and mantle or work from home in the main-level office, complete with a stylish barn door for privacy. An oversized powder room rounds out the main level. The recently renovated family room is a showstopper with luxury vinyl flooring, an eye-catching ceiling, wet bar with quartz countertop, 2nd full fridge and gorgeous fireplace and mantle. Perfect for entertaining! A convenient second powder room is located nearby. Upstairs, you'll find three spacious bedrooms, all with new carpet (2021). The fully updated primary suite features a private balcony overlooking the golf course and pond, an all-new spa-like bath (2024) with walk-in shower, stylish modern vanity and updated flooring. A huge walk-in closet with attic access and a separate linen closet provide tons of storage space. Slide the barn door shut for some privacy while you unwind! The 2nd upstairs full bath offers a tub/shower combo. Additional recent improvements include: asphalt shingle roof and gutters (approx. 2020): exterior paint (approx. 2023); fresh neutral interior paint along with updated trim and light fixtures throughout (2021); HVAC, humidifier, and water heater (2021) and Samsung washer/dryer (2018). The 2-car garage has added storage and shelving. There's extra storage under the basement stairs and in the huge laundry area too! All of this is part of a resort-style gated community - offering a private lake for fishing and boating, beach, sports complex featuring tennis, pickleball and basketball courts, an 18 hole golf course (membership optional), indoor and outdoor pools, walking/biking paths around the lake and through forest preserves and a recently renovated clubhouse with fitness center and meeting rooms. With countless year round social events and amenities for all residents, every day feels like a vacation where you can live your best life!
Zillow last checked: 8 hours ago
Listing updated: August 14, 2025 at 01:01am
Listing courtesy of:
John Morrison, SFR 847-409-0297,
@properties Christie's International Real Estate,
Tracy Covek 847-226-4337,
@properties Christie's International Real Estate
Bought with:
Andrew Stack
Greystone Realty
Source: MRED as distributed by MLS GRID,MLS#: 12408624
Facts & features
Interior
Bedrooms & bathrooms
- Bedrooms: 3
- Bathrooms: 4
- Full bathrooms: 2
- 1/2 bathrooms: 2
Primary bedroom
- Features: Flooring (Carpet), Bathroom (Full)
- Level: Second
- Area: 221 Square Feet
- Dimensions: 17X13
Bedroom 2
- Features: Flooring (Carpet)
- Level: Second
- Area: 156 Square Feet
- Dimensions: 13X12
Bedroom 3
- Features: Flooring (Carpet)
- Level: Second
- Area: 121 Square Feet
- Dimensions: 11X11
Dining room
- Features: Flooring (Hardwood)
- Level: Main
- Area: 120 Square Feet
- Dimensions: 12X10
Eating area
- Features: Flooring (Hardwood)
- Level: Main
- Area: 56 Square Feet
- Dimensions: 8X7
Family room
- Features: Flooring (Other)
- Level: Basement
- Area: 460 Square Feet
- Dimensions: 23X20
Foyer
- Features: Flooring (Hardwood)
- Level: Main
- Area: 54 Square Feet
- Dimensions: 9X6
Kitchen
- Features: Kitchen (Eating Area-Table Space, Pantry-Closet), Flooring (Hardwood)
- Level: Main
- Area: 100 Square Feet
- Dimensions: 10X10
Laundry
- Level: Basement
- Area: 150 Square Feet
- Dimensions: 15X10
Living room
- Features: Flooring (Hardwood)
- Level: Main
- Area: 364 Square Feet
- Dimensions: 28X13
Office
- Features: Flooring (Hardwood)
- Level: Main
- Area: 154 Square Feet
- Dimensions: 14X11
Heating
- Electric
Cooling
- Central Air
Appliances
- Included: Double Oven, Microwave, Dishwasher, Refrigerator, Washer, Dryer, Disposal
- Laundry: In Unit
Features
- Wet Bar, Walk-In Closet(s)
- Windows: Screens
- Basement: Finished,Partial
- Number of fireplaces: 2
- Fireplace features: Wood Burning, Family Room, Living Room
Interior area
- Total structure area: 0
- Total interior livable area: 2,300 sqft
Property
Parking
- Total spaces: 2
- Parking features: Asphalt, Garage Door Opener, On Site, Garage Owned, Detached, Garage
- Garage spaces: 2
- Has uncovered spaces: Yes
Accessibility
- Accessibility features: No Disability Access
Features
- Patio & porch: Patio
- Exterior features: Balcony
Lot
- Features: Landscaped
Details
- Parcel number: 13113000500000
- Special conditions: None
- Other equipment: Water-Softener Owned, Ceiling Fan(s)
Construction
Type & style
- Home type: Townhouse
- Property subtype: Townhouse, Single Family Residence
Materials
- Cedar
- Foundation: Concrete Perimeter
- Roof: Asphalt
Condition
- New construction: No
- Year built: 1978
Details
- Builder model: ESSEX
Utilities & green energy
- Electric: Circuit Breakers
- Sewer: Public Sewer
- Water: Shared Well
Community & neighborhood
Security
- Security features: Carbon Monoxide Detector(s)
Location
- Region: Lake Barrington
- Subdivision: Lake Barrington Shores
HOA & financial
HOA
- Has HOA: Yes
- HOA fee: $702 monthly
- Amenities included: Bike Room/Bike Trails, Exercise Room, Golf Course, On Site Manager/Engineer, Park, Party Room, Indoor Pool, Pool, Restaurant, Tennis Court(s), Spa/Hot Tub
- Services included: Water, Insurance, Security, Cable TV, Clubhouse, Exercise Facilities, Pool, Exterior Maintenance, Lawn Care, Scavenger, Snow Removal, Lake Rights, Internet
Other
Other facts
- Listing terms: Conventional
- Ownership: Condo
Price history
| Date | Event | Price |
|---|---|---|
| 8/12/2025 | Sold | $537,000+7.4%$233/sqft |
Source: | ||
| 7/11/2025 | Contingent | $499,900$217/sqft |
Source: | ||
| 7/7/2025 | Listed for sale | $499,900+77.9%$217/sqft |
Source: | ||
| 4/15/2021 | Sold | $281,000+2.2%$122/sqft |
Source: | ||
| 3/1/2021 | Contingent | $275,000$120/sqft |
Source: | ||
Public tax history
| Year | Property taxes | Tax assessment |
|---|---|---|
| 2023 | $7,536 +5.4% | $123,729 +12.4% |
| 2022 | $7,147 +1.4% | $110,088 +6.9% |
| 2021 | $7,051 +2.4% | $103,001 +2% |
Find assessor info on the county website
Neighborhood: 60010
Nearby schools
GreatSchools rating
- 10/10North Barrington Elementary SchoolGrades: K-5Distance: 0.7 mi
- 7/10Barrington Middle School- Prairie CampusGrades: 6-8Distance: 6.3 mi
- 10/10Barrington High SchoolGrades: 9-12Distance: 3.9 mi
Schools provided by the listing agent
- Elementary: North Barrington Elementary Scho
- Middle: Barrington Middle School-Prairie
- High: Barrington High School
- District: 220
Source: MRED as distributed by MLS GRID. This data may not be complete. We recommend contacting the local school district to confirm school assignments for this home.

Get pre-qualified for a loan
At Zillow Home Loans, we can pre-qualify you in as little as 5 minutes with no impact to your credit score.An equal housing lender. NMLS #10287.

