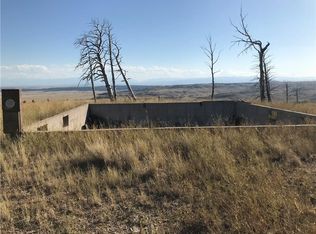Hilltop cabin with views to the valley below and mountains beyond. Two bedroom cabin with lower level bedroom and bath and upper level sleeping loft with patio doors to deck. Separate, small summer sleeping cabin (bathroom started). Amazing setting for morning coffee and contemplation as you take in the views of the Beartooth Mountains.
This property is off market, which means it's not currently listed for sale or rent on Zillow. This may be different from what's available on other websites or public sources.
