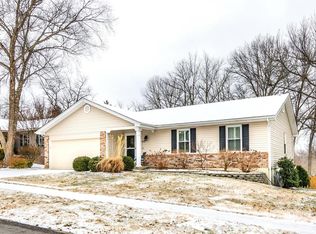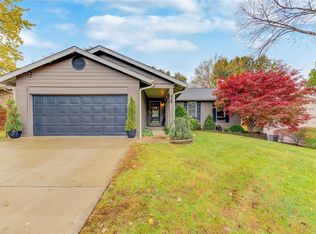Closed
Listing Provided by:
Kevin McCarty 314-304-2150,
Coldwell Banker Realty - Gundaker
Bought with: Keller Williams Chesterfield
Price Unknown
436 Talbert Ct, Ballwin, MO 63021
3beds
1,364sqft
Single Family Residence
Built in 1984
0.27 Acres Lot
$370,300 Zestimate®
$--/sqft
$2,144 Estimated rent
Home value
$370,300
$352,000 - $389,000
$2,144/mo
Zestimate® history
Loading...
Owner options
Explore your selling options
What's special
Excellent location in Ballwin! This Ranch Home has a very desirable Open Floor Plan, with Vaulted Ceilings, Custom Millwork and Crown Molding. The kitchen/Breakfast area walks out to a spacious covered Cedar Deck, overlooking a Spectacular Backyard! Main Floor Laundry Room/Master bedroom with walk-in closet. Full Walkout basement/Patio/Irrigation System/Newer Roof and Gutters. A lot to like!! Seller would prefer to sell the home "as-is"
Zillow last checked: 8 hours ago
Listing updated: April 28, 2025 at 04:32pm
Listing Provided by:
Kevin McCarty 314-304-2150,
Coldwell Banker Realty - Gundaker
Bought with:
Nick D McGeehon, 2019021144
Keller Williams Chesterfield
Source: MARIS,MLS#: 23038466 Originating MLS: St. Louis Association of REALTORS
Originating MLS: St. Louis Association of REALTORS
Facts & features
Interior
Bedrooms & bathrooms
- Bedrooms: 3
- Bathrooms: 2
- Full bathrooms: 2
- Main level bathrooms: 2
- Main level bedrooms: 3
Primary bedroom
- Features: Floor Covering: Carpeting, Wall Covering: Some
- Level: Main
- Area: 165
- Dimensions: 11x15
Bedroom
- Features: Floor Covering: Carpeting, Wall Covering: Some
- Level: Main
- Area: 130
- Dimensions: 13x10
Bedroom
- Features: Floor Covering: Carpeting, Wall Covering: Some
- Level: Main
- Area: 120
- Dimensions: 12x10
Breakfast room
- Features: Floor Covering: Wood Engineered, Wall Covering: Some
- Level: Main
- Area: 117
- Dimensions: 13x9
Kitchen
- Features: Floor Covering: Wood Engineered, Wall Covering: None
- Level: Main
- Area: 99
- Dimensions: 9x11
Laundry
- Features: Floor Covering: Ceramic Tile
- Level: Main
- Area: 54
- Dimensions: 9x6
Living room
- Features: Floor Covering: Wood Engineered, Wall Covering: Some
- Level: Main
- Area: 285
- Dimensions: 19x15
Heating
- Natural Gas, Forced Air
Cooling
- Central Air, Electric
Appliances
- Included: Gas Water Heater, Dishwasher, Disposal, Dryer, Electric Range, Electric Oven, Refrigerator, Washer
Features
- Breakfast Room, Pantry, Shower, Special Millwork, Kitchen/Dining Room Combo, Central Vacuum
- Flooring: Carpet
- Doors: Sliding Doors
- Windows: Insulated Windows
- Basement: Full,Concrete,Unfinished,Walk-Out Access
- Has fireplace: No
- Fireplace features: None
Interior area
- Total structure area: 1,364
- Total interior livable area: 1,364 sqft
- Finished area above ground: 1,364
Property
Parking
- Total spaces: 2
- Parking features: Attached, Garage, Garage Door Opener
- Attached garage spaces: 2
Accessibility
- Accessibility features: Accessible Washer/Dryer
Features
- Levels: One
- Patio & porch: Covered, Deck, Patio
Lot
- Size: 0.27 Acres
- Dimensions: 70 x 169
- Features: Adjoins Common Ground, Level, Sprinklers In Front, Sprinklers In Rear
Details
- Parcel number: 24S640613
- Special conditions: Standard
Construction
Type & style
- Home type: SingleFamily
- Architectural style: Ranch,Traditional
- Property subtype: Single Family Residence
Materials
- Frame, Vinyl Siding
Condition
- Year built: 1984
Utilities & green energy
- Sewer: Public Sewer
- Water: Public
Community & neighborhood
Location
- Region: Ballwin
- Subdivision: Ries Place
Other
Other facts
- Listing terms: Cash,Conventional,FHA,VA Loan
- Ownership: Private
Price history
| Date | Event | Price |
|---|---|---|
| 8/16/2023 | Sold | -- |
Source: | ||
| 7/29/2023 | Pending sale | $315,000$231/sqft |
Source: | ||
| 7/27/2023 | Listed for sale | $315,000$231/sqft |
Source: | ||
Public tax history
| Year | Property taxes | Tax assessment |
|---|---|---|
| 2025 | -- | $62,650 +14.9% |
| 2024 | $3,818 +0.1% | $54,510 |
| 2023 | $3,815 +6.3% | $54,510 +14.5% |
Find assessor info on the county website
Neighborhood: 63021
Nearby schools
GreatSchools rating
- 4/10Ballwin Elementary SchoolGrades: K-5Distance: 0.9 mi
- 6/10Selvidge Middle SchoolGrades: 6-8Distance: 1 mi
- 8/10Marquette Sr. High SchoolGrades: 9-12Distance: 3.8 mi
Schools provided by the listing agent
- Elementary: Ballwin Elem.
- Middle: Selvidge Middle
- High: Marquette Sr. High
Source: MARIS. This data may not be complete. We recommend contacting the local school district to confirm school assignments for this home.
Sell for more on Zillow
Get a Zillow Showcase℠ listing at no additional cost and you could sell for .
$370,300
2% more+$7,406
With Zillow Showcase(estimated)$377,706

