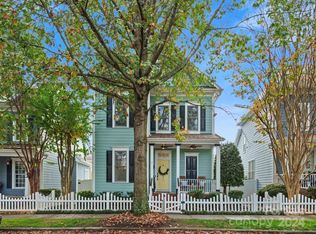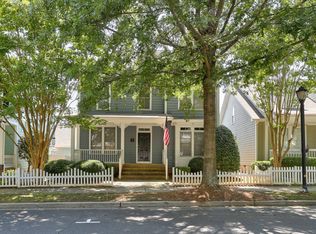Closed
$491,000
436 Third Baxter St, Fort Mill, SC 29708
3beds
2,128sqft
Single Family Residence
Built in 2002
0.07 Acres Lot
$486,300 Zestimate®
$231/sqft
$2,765 Estimated rent
Home value
$486,300
$462,000 - $511,000
$2,765/mo
Zestimate® history
Loading...
Owner options
Explore your selling options
What's special
SELLER OFFERING $5K CREDIT AT CLOSE WITH ACCEPTABLE OFFER!! Welcome to this adorable 3-bedroom, 2.5 bath home located in one of the area’s most desirable neighborhoods. Full of character and curb appeal, this home offers the perfect blend of comfort, convenience, and community—all within a top-rated school district. Inside, you'll find a light-filled floorplan with an inviting living space with a cozy, functional layout. The kitchen features modern appliances and a breakfast nook perfect for casual dining. Each bedroom is comfortably sized, and the primary suite includes its own private bath. Whether you're enjoying a cocktail or a quiet morning coffee, the front porch is the place to be. Located in a premier community w/ amazing amenities including pools, playgrounds, and more. With excellent schools, convenient access to shopping, dining, and major commuter routes, this home truly has it all. Don’t miss your chance to live in a neighborhood that feels like home the moment you arrive!
Zillow last checked: 8 hours ago
Listing updated: August 15, 2025 at 09:43am
Listing Provided by:
Brandon Gafgen brandon.gafgen@gmail.com,
Assist2sell Buyers & Sellers 1st Choice LLC
Bought with:
Jamie Woodward
Better Homes and Garden Real Estate Paracle
Source: Canopy MLS as distributed by MLS GRID,MLS#: 4259453
Facts & features
Interior
Bedrooms & bathrooms
- Bedrooms: 3
- Bathrooms: 3
- Full bathrooms: 2
- 1/2 bathrooms: 1
Primary bedroom
- Level: Upper
Bedroom s
- Level: Upper
Bedroom s
- Level: Upper
Bathroom full
- Level: Upper
Bathroom full
- Level: Upper
Bathroom half
- Level: Main
Breakfast
- Level: Main
Dining area
- Level: Main
Dining room
- Level: Main
Kitchen
- Level: Main
Laundry
- Level: Upper
Living room
- Level: Main
Loft
- Level: Upper
Office
- Level: Main
Heating
- Forced Air, Natural Gas, Zoned
Cooling
- Ceiling Fan(s), Central Air, Electric, Zoned
Appliances
- Included: Dishwasher, Electric Range, Exhaust Hood, Gas Water Heater, Plumbed For Ice Maker, Refrigerator with Ice Maker
- Laundry: Electric Dryer Hookup, In Unit, Inside, Laundry Closet, Upper Level, Washer Hookup
Features
- Breakfast Bar, Soaking Tub, Kitchen Island, Open Floorplan, Pantry, Walk-In Closet(s)
- Flooring: Carpet, Vinyl, Wood
- Doors: French Doors, Insulated Door(s)
- Has basement: No
- Attic: Pull Down Stairs
- Fireplace features: Living Room
Interior area
- Total structure area: 2,128
- Total interior livable area: 2,128 sqft
- Finished area above ground: 2,128
- Finished area below ground: 0
Property
Parking
- Parking features: Driveway, On Street, Parking Space(s)
- Has uncovered spaces: Yes
Features
- Levels: Two
- Stories: 2
- Patio & porch: Covered, Deck, Front Porch, Patio
- Exterior features: Lawn Maintenance
- Pool features: Community
- Fencing: Back Yard,Fenced,Partial
Lot
- Size: 0.07 Acres
- Dimensions: 36' x 74' x 42' x 77'
- Features: Level, Wooded
Details
- Additional structures: None
- Parcel number: 6551201048
- Zoning: RES
- Special conditions: Standard
- Horse amenities: None
Construction
Type & style
- Home type: SingleFamily
- Architectural style: Traditional
- Property subtype: Single Family Residence
Materials
- Hardboard Siding
- Foundation: Crawl Space
Condition
- New construction: No
- Year built: 2002
Utilities & green energy
- Sewer: County Sewer
- Water: County Water
- Utilities for property: Cable Available, Electricity Connected
Community & neighborhood
Community
- Community features: Clubhouse, Picnic Area, Playground, Recreation Area, Sidewalks, Street Lights, Tennis Court(s), Walking Trails
Location
- Region: Fort Mill
- Subdivision: Baxter Village
HOA & financial
HOA
- Has HOA: Yes
- HOA fee: $2,044 annually
- Association name: Kuester Property Management
Other
Other facts
- Listing terms: Cash,Conventional,FHA,VA Loan
- Road surface type: Concrete, Paved
Price history
| Date | Event | Price |
|---|---|---|
| 11/13/2025 | Listing removed | $3,300$2/sqft |
Source: Zillow Rentals Report a problem | ||
| 11/4/2025 | Listed for rent | $3,300$2/sqft |
Source: Zillow Rentals Report a problem | ||
| 8/15/2025 | Sold | $491,000-4.7%$231/sqft |
Source: | ||
| 7/14/2025 | Price change | $515,000-4.6%$242/sqft |
Source: | ||
| 6/30/2025 | Price change | $540,000-1.6%$254/sqft |
Source: | ||
Public tax history
| Year | Property taxes | Tax assessment |
|---|---|---|
| 2025 | -- | $16,458 +15% |
| 2024 | $2,519 +3.8% | $14,312 |
| 2023 | $2,427 +0.9% | $14,312 |
Find assessor info on the county website
Neighborhood: Baxter Village
Nearby schools
GreatSchools rating
- 6/10Orchard Park Elementary SchoolGrades: K-5Distance: 0.1 mi
- 8/10Pleasant Knoll MiddleGrades: 6-8Distance: 1.8 mi
- 10/10Fort Mill High SchoolGrades: 9-12Distance: 0.9 mi
Schools provided by the listing agent
- Elementary: Orchard Park
- Middle: Pleasant Knoll
- High: Fort Mill
Source: Canopy MLS as distributed by MLS GRID. This data may not be complete. We recommend contacting the local school district to confirm school assignments for this home.
Get a cash offer in 3 minutes
Find out how much your home could sell for in as little as 3 minutes with a no-obligation cash offer.
Estimated market value$486,300
Get a cash offer in 3 minutes
Find out how much your home could sell for in as little as 3 minutes with a no-obligation cash offer.
Estimated market value
$486,300

