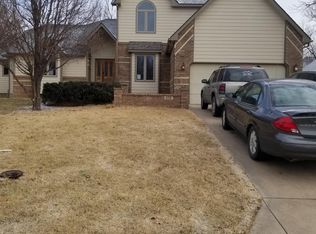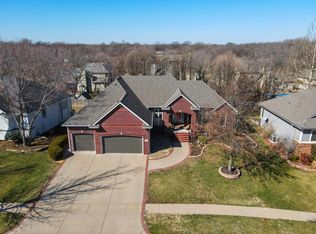Gorgeous 1.5 Story on a Cul-de-Sac Lot in Oakwood Valley Estates! Long, Wide Driveway, Oversized Garage with Pull Down Ladder and Cabinets for Storage. Huge Wrap Around Covered Porch! Main Floor Living room and Family Room! Cozy Fireplace with Gas Starter. Dramatic Vaulted Ceilings. Wet Bar. Completely Remodeled Kitchen with Large Granite Island/Eating Area, Brick arched Cooking area, Large Pantry. Formal Dining Area. Main floor Laundry Room. Half Bath for Guests and pool. Sunroom. Main Floor Master with Remodeled Master Bath. Granite Countertops, 2 sinks, Shower and Tub, Nice Bright Windows and Walk-in closet. Upstairs has Zoned HVAC System 2 Bedrooms with Walk-in closets and Jack and Jill Bathroom with New Granite Counter-tops. Full Finished Basement has Rec Room and a Theatre room. 18x16 bedroom and Spacious Full Bathroom. The backyard is your own private retreat with a Large Composite Deck, Plus a Pergola Area, In-Ground, Heated, SALTWATER Pool with New Automatic/Safety Cover. Backyard has a Privacy Fence and lots of Trees including Magnolias for Privacy. Roof and Gutters less than a year old. Sellers are Motivated! Show and Sell!!!
This property is off market, which means it's not currently listed for sale or rent on Zillow. This may be different from what's available on other websites or public sources.

