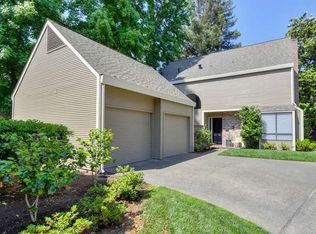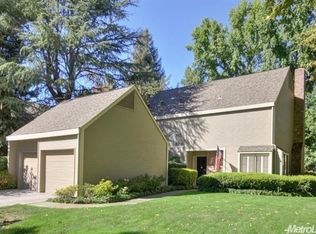Closed
$982,000
436 Wyndgate Rd, Sacramento, CA 95864
3beds
2,365sqft
Single Family Residence
Built in 1980
3,920.4 Square Feet Lot
$996,000 Zestimate®
$415/sqft
$3,460 Estimated rent
Home value
$996,000
$916,000 - $1.09M
$3,460/mo
Zestimate® history
Loading...
Owner options
Explore your selling options
What's special
Freestanding home in the beautiful gated community of Wyndgate. Open floor plan with five vantage points to view private patios, swimming pool, spa and greenbelt. Formal living room with a high ceiling and a fireplace. Formal dining room with a view of a greenbelt. Large primary suite with a sitting area and an updated bathroom with two vanities and a walk-in closet. Three bedrooms, plus a library with custom bookshelves. Remodeled kitchen with large island, Granite slab counters, KitchenAid dishwasher (2025,) Stainless steel oven, and a microwave/convection oven combo. Remodeled bathrooms with updated cabinetry and Quartz and Granite counters. Wood Flooring in all of the living areas. Your own private pool and spa. HVAC replaced in 2020. Automatic Blinds. Plantation Shutters. Attached 2 car garage. The community landscaping, pool, spa and tennis court are all meticulously maintained.
Zillow last checked: 8 hours ago
Listing updated: April 24, 2025 at 02:43pm
Listed by:
Debbie Davis DRE #01237920 916-213-2323,
Windermere Signature Properties LP
Bought with:
Kim Pacini-Hauch, DRE #00997109
RE/MAX Gold Sierra Oaks
Source: MetroList Services of CA,MLS#: 225037901Originating MLS: MetroList Services, Inc.
Facts & features
Interior
Bedrooms & bathrooms
- Bedrooms: 3
- Bathrooms: 3
- Full bathrooms: 2
- Partial bathrooms: 1
Primary bedroom
- Features: Walk-In Closet, Sitting Area
Primary bathroom
- Features: Shower Stall(s), Double Vanity
Dining room
- Features: Breakfast Nook
Kitchen
- Features: Breakfast Area, Pantry Cabinet, Granite Counters, Kitchen Island
Heating
- Central
Cooling
- Ceiling Fan(s), Central Air
Appliances
- Included: Built-In Electric Oven, Dishwasher, Disposal, Microwave, Electric Cooktop, Electric Water Heater, Dryer, Washer
- Laundry: Cabinets, Electric Dryer Hookup, Upper Level
Features
- Central Vacuum
- Flooring: Carpet, Stone, Wood
- Number of fireplaces: 1
- Fireplace features: Living Room, Wood Burning
Interior area
- Total interior livable area: 2,365 sqft
Property
Parking
- Total spaces: 2
- Parking features: Attached, Garage Door Opener
- Attached garage spaces: 2
Features
- Stories: 2
- Has private pool: Yes
- Pool features: In Ground, On Lot, Pool/Spa Combo
- Fencing: Fenced
Lot
- Size: 3,920 sqft
- Features: Auto Sprinkler F&R, Curb(s)/Gutter(s)
Details
- Parcel number: 29205500050000
- Zoning description: RD5
- Special conditions: Standard
Construction
Type & style
- Home type: SingleFamily
- Architectural style: Contemporary
- Property subtype: Single Family Residence
Materials
- Frame, Wood Siding
- Foundation: Slab
- Roof: Composition
Condition
- Year built: 1980
Utilities & green energy
- Sewer: In & Connected
- Water: Public
- Utilities for property: Electric
Community & neighborhood
Community
- Community features: Gated
Location
- Region: Sacramento
HOA & financial
HOA
- Has HOA: Yes
- HOA fee: $450 monthly
- Amenities included: Pool
- Services included: Sewer, Trash, Water, Pool
Other
Other facts
- Road surface type: Asphalt
Price history
| Date | Event | Price |
|---|---|---|
| 4/22/2025 | Sold | $982,000+6.2%$415/sqft |
Source: MetroList Services of CA #225037901 Report a problem | ||
| 4/8/2025 | Pending sale | $925,000$391/sqft |
Source: MetroList Services of CA #225037901 Report a problem | ||
| 4/4/2025 | Listed for sale | $925,000+32.1%$391/sqft |
Source: MetroList Services of CA #225037901 Report a problem | ||
| 10/20/2017 | Sold | $700,000+0.3%$296/sqft |
Source: MetroList Services of CA #17061760 Report a problem | ||
| 9/28/2017 | Pending sale | $698,000$295/sqft |
Source: Dunnigan, REALTORS #17061760 Report a problem | ||
Public tax history
| Year | Property taxes | Tax assessment |
|---|---|---|
| 2025 | -- | $796,477 +2% |
| 2024 | $9,530 +2.6% | $780,860 +2% |
| 2023 | $9,290 +0.6% | $765,550 +2% |
Find assessor info on the county website
Neighborhood: Arden-Arcade
Nearby schools
GreatSchools rating
- 3/10Sierra Oaks K-8Grades: K-8Distance: 1 mi
- 7/10El Camino Fundamental High SchoolGrades: 9-12Distance: 2.6 mi
Get a cash offer in 3 minutes
Find out how much your home could sell for in as little as 3 minutes with a no-obligation cash offer.
Estimated market value
$996,000
Get a cash offer in 3 minutes
Find out how much your home could sell for in as little as 3 minutes with a no-obligation cash offer.
Estimated market value
$996,000

