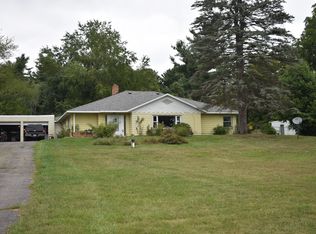Sold
$395,000
4360 S Maple Island Rd, Fremont, MI 49412
4beds
3,037sqft
Single Family Residence
Built in 1988
9.53 Acres Lot
$410,300 Zestimate®
$130/sqft
$3,692 Estimated rent
Home value
$410,300
$275,000 - $615,000
$3,692/mo
Zestimate® history
Loading...
Owner options
Explore your selling options
What's special
Discover a peaceful retreat on the banks of Cushman Creek. This 4-bedroom, 4-bathroom sanctuary offers nearly 10 acres of beauty, including a barn with 4 stalls and one box stall for your equine companions. A 32 x 60 garage and workshop provide ample space for hobbies and storage. Enjoy the scenic views of the beautiful pasture from the large deck with a firepit, ideal for gatherings. Inside, a spacious primary suite awaits, accompanied by a generous kitchen with dining area, sunroom, and a cozy family room with a fireplace. Don't miss the charming sugar shack for added character. Embrace the serenity of country living in this captivating property.
Zillow last checked: 8 hours ago
Listing updated: July 01, 2025 at 10:20am
Listed by:
Pamela Derks 231-335-9130,
Five Star Real Estate Fremont
Bought with:
Lisa Ann Hawke, 6501383841
RE/MAX Lakeshore
Source: MichRIC,MLS#: 24015440
Facts & features
Interior
Bedrooms & bathrooms
- Bedrooms: 4
- Bathrooms: 4
- Full bathrooms: 3
- 1/2 bathrooms: 1
- Main level bedrooms: 1
Heating
- Hot Water
Cooling
- Wall Unit(s)
Appliances
- Laundry: Laundry Room, Main Level
Features
- Eat-in Kitchen
- Basement: Full,Walk-Out Access
- Number of fireplaces: 1
- Fireplace features: Family Room, Wood Burning
Interior area
- Total structure area: 1,950
- Total interior livable area: 3,037 sqft
- Finished area below ground: 1,087
Property
Parking
- Total spaces: 2
- Parking features: Heated Garage, Detached
- Garage spaces: 2
Features
- Stories: 2
- Exterior features: Balcony
- Waterfront features: Stream/Creek
- Body of water: Creek
Lot
- Size: 9.53 Acres
- Dimensions: 204 x 1363 x 337 x 1024 x 133 x 332
- Features: Tillable, Wooded
Details
- Additional structures: Second Garage, Barn(s), Stable(s)
- Parcel number: 1331100011
Construction
Type & style
- Home type: SingleFamily
- Architectural style: Other
- Property subtype: Single Family Residence
Materials
- Vinyl Siding
Condition
- New construction: No
- Year built: 1988
Utilities & green energy
- Sewer: Septic Tank
- Water: Well
Community & neighborhood
Location
- Region: Fremont
Other
Other facts
- Listing terms: Cash,Conventional
Price history
| Date | Event | Price |
|---|---|---|
| 3/5/2025 | Sold | $395,000-7.1%$130/sqft |
Source: | ||
| 2/2/2025 | Pending sale | $425,000$140/sqft |
Source: | ||
| 9/12/2024 | Price change | $425,000-5.6%$140/sqft |
Source: | ||
| 6/15/2024 | Price change | $450,000-5.3%$148/sqft |
Source: | ||
| 4/2/2024 | Listed for sale | $475,000$156/sqft |
Source: | ||
Public tax history
| Year | Property taxes | Tax assessment |
|---|---|---|
| 2024 | $1,340 -47.9% | $202,900 +27.4% |
| 2023 | $2,570 -31.9% | $159,300 +19.7% |
| 2022 | $3,774 +2.3% | $133,100 |
Find assessor info on the county website
Neighborhood: 49412
Nearby schools
GreatSchools rating
- NAPathfinder Elementary SchoolGrades: K-2Distance: 4.4 mi
- 6/10Fremont Middle SchoolGrades: 6-8Distance: 4.3 mi
- 8/10Fremont High SchoolGrades: 9-12Distance: 4.7 mi

Get pre-qualified for a loan
At Zillow Home Loans, we can pre-qualify you in as little as 5 minutes with no impact to your credit score.An equal housing lender. NMLS #10287.
Sell for more on Zillow
Get a free Zillow Showcase℠ listing and you could sell for .
$410,300
2% more+ $8,206
With Zillow Showcase(estimated)
$418,506