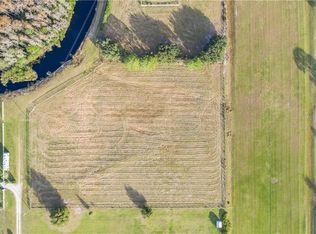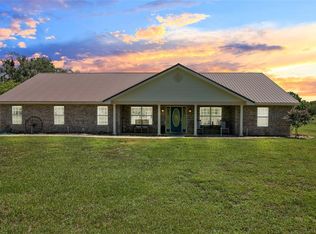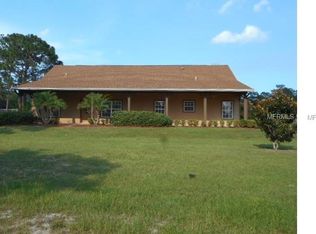Sold for $590,000 on 09/05/25
$590,000
4361 Albritton Rd, Saint Cloud, FL 34772
5beds
2,280sqft
Single Family Residence
Built in 2019
4.91 Acres Lot
$582,700 Zestimate®
$259/sqft
$2,839 Estimated rent
Home value
$582,700
$530,000 - $641,000
$2,839/mo
Zestimate® history
Loading...
Owner options
Explore your selling options
What's special
MOTIVATED SELLERS*** almost 5 ACRES CENTRAL FLORIDA*** Peaceful location yet close to shopping, major highways, beaches and entertainment parks! 5 BEDROOM, 3 BATHROOM HOME, +/- 2300sft under air, with WORKSHOP/BARN inlcuding 1 bed/1 bath, kitchenette studio in shop/barn. NO HOME OWNERS ASSOCIATION!!! BRING all your TOYS, HORSES, CHICKENS, COWS, GOATS and enjoy fishing from your own Pond. This property is allready fenced in ! Home was build in 2019, and features a spacious kitchen area with farm sink, kitchen island, quartz counter tops and a braakfast /dining area, The Master is oversized and has a owners lounge /retreat, and in the Master bath you'll find dual sinks, walk- in shower and custom built storage. BRAND NEW SCREENED IN PORCH! A top-notch water treatment system! <div style="padding:56.25% 0 0 0;position:relative;"><iframe src="https://my.matterport.com/show/?m=HYgyNVH9c9U&mls=1" frameborder="0" allow="autoplay; fullscreen" allowfullscreen style="position:absolute;top:0;left:0;width:100%;height:100%;"></iframe></div>
Zillow last checked: 8 hours ago
Listing updated: September 06, 2025 at 06:25am
Listing Provided by:
Janine Rombouts, PA 407-409-6562,
EXP REALTY LLC 407-846-0940
Bought with:
Janine Rombouts, PA, 3327619
EXP REALTY LLC
Source: Stellar MLS,MLS#: S5129160 Originating MLS: Osceola
Originating MLS: Osceola

Facts & features
Interior
Bedrooms & bathrooms
- Bedrooms: 5
- Bathrooms: 3
- Full bathrooms: 3
Primary bedroom
- Features: Walk-In Closet(s)
- Level: First
- Area: 333.5 Square Feet
- Dimensions: 23x14.5
Bedroom 2
- Features: Built-in Closet
- Level: First
- Area: 145 Square Feet
- Dimensions: 10x14.5
Bedroom 3
- Features: Built-in Closet
- Level: First
- Area: 145 Square Feet
- Dimensions: 10x14.5
Bedroom 4
- Features: Built-in Closet
- Level: First
- Area: 145 Square Feet
- Dimensions: 10x14.5
Bathroom 5
- Features: Built-in Closet
- Level: First
- Area: 247 Square Feet
- Dimensions: 19x13
Kitchen
- Features: Pantry
- Level: First
Living room
- Level: First
- Area: 306 Square Feet
- Dimensions: 18x17
Heating
- Electric
Cooling
- Central Air
Appliances
- Included: Dishwasher, Disposal, Dryer, Electric Water Heater, Microwave, Range, Range Hood, Refrigerator, Washer, Water Filtration System
- Laundry: Inside, Laundry Room
Features
- Ceiling Fan(s), Crown Molding, Open Floorplan, Primary Bedroom Main Floor, Stone Counters, Vaulted Ceiling(s), Walk-In Closet(s)
- Flooring: Luxury Vinyl
- Doors: French Doors
- Windows: Blinds, Window Treatments
- Has fireplace: No
Interior area
- Total structure area: 2,730
- Total interior livable area: 2,280 sqft
Property
Parking
- Total spaces: 6
- Parking features: Boat, Circular Driveway, Parking Pad
- Garage spaces: 6
- Has uncovered spaces: Yes
Features
- Levels: One
- Stories: 1
- Patio & porch: Covered, Rear Porch, Screened
- Exterior features: Irrigation System, Lighting
- Fencing: Fenced,Vinyl
- Has view: Yes
- View description: Trees/Woods, Water, Pond
- Has water view: Yes
- Water view: Water,Pond
- Waterfront features: Pond Access
Lot
- Size: 4.91 Acres
- Features: In County, Oversized Lot, Unincorporated, Zoned for Horses
- Residential vegetation: Fruit Trees, Trees/Landscaped
Details
- Additional structures: Barn(s), Shed(s), Workshop
- Parcel number: 052731495000010940
- Zoning: OAC
- Special conditions: None
Construction
Type & style
- Home type: SingleFamily
- Property subtype: Single Family Residence
Materials
- Vinyl Siding, Wood Frame
- Foundation: Block, Slab
- Roof: Shingle
Condition
- Completed
- New construction: No
- Year built: 2019
Utilities & green energy
- Sewer: Septic Tank
- Water: Well
- Utilities for property: Cable Available, Electricity Connected, Sprinkler Meter
Community & neighborhood
Location
- Region: Saint Cloud
- Subdivision: S L & I C
HOA & financial
HOA
- Has HOA: No
Other fees
- Pet fee: $0 monthly
Other financial information
- Total actual rent: 0
Other
Other facts
- Listing terms: Cash,Conventional,FHA,VA Loan
- Ownership: Fee Simple
- Road surface type: Asphalt
Price history
| Date | Event | Price |
|---|---|---|
| 9/5/2025 | Sold | $590,000-0.8%$259/sqft |
Source: | ||
| 7/18/2025 | Pending sale | $595,000$261/sqft |
Source: | ||
| 7/4/2025 | Listed for sale | $595,000-4.8%$261/sqft |
Source: | ||
| 6/23/2025 | Listing removed | $625,000$274/sqft |
Source: | ||
| 6/16/2025 | Listed for sale | $625,000+257.1%$274/sqft |
Source: | ||
Public tax history
| Year | Property taxes | Tax assessment |
|---|---|---|
| 2024 | $3,850 +2.1% | $393,100 -9.6% |
| 2023 | $3,769 +15.2% | $434,800 +68.7% |
| 2022 | $3,272 -2.2% | $257,800 +0.7% |
Find assessor info on the county website
Neighborhood: 34772
Nearby schools
GreatSchools rating
- 5/10Hickory Tree Elementary SchoolGrades: PK-5Distance: 5 mi
- 6/10Middle School AAGrades: 6-8Distance: 4.9 mi
- 5/10Harmony High SchoolGrades: 9-12Distance: 5.1 mi
Schools provided by the listing agent
- Elementary: Hickory Tree Elem
- Middle: Harmony Middle
- High: Harmony High
Source: Stellar MLS. This data may not be complete. We recommend contacting the local school district to confirm school assignments for this home.
Get a cash offer in 3 minutes
Find out how much your home could sell for in as little as 3 minutes with a no-obligation cash offer.
Estimated market value
$582,700
Get a cash offer in 3 minutes
Find out how much your home could sell for in as little as 3 minutes with a no-obligation cash offer.
Estimated market value
$582,700


