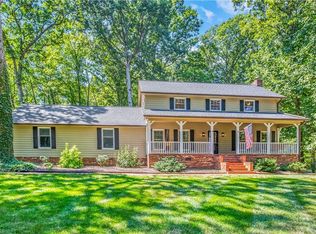Sold for $400,000
$400,000
4361 Rivendell Rd, Kernersville, NC 27284
4beds
2,555sqft
Stick/Site Built, Residential, Single Family Residence
Built in 1986
1.16 Acres Lot
$403,200 Zestimate®
$--/sqft
$2,269 Estimated rent
Home value
$403,200
$367,000 - $444,000
$2,269/mo
Zestimate® history
Loading...
Owner options
Explore your selling options
What's special
You would never even know it's there! Tucked privately away at the end of the cul de sac this brick traditional home is a haven of privacy and natural beauty! Many updates throughout for your ease of moving right in! Gracious rooms on the main level include the expansive eat-in kitchen, formal dining room, formal living room or office and a cozy den complete with fireplace! Upstairs boasts four generous bedrooms with lots of storage! Enjoy all that nature has to offer while grilling and chilling on your back deck or having a bonfire in the back yard! Low county taxes while enjoying the convenience of what the town has to offer! Minutes to the interstate, shopping, schools and downtown Winston-Salem and Kernersville. PNG easement to the left for additional privacy. Lovingly maintained homes like these don't come up very often! Book your private showing today!
Zillow last checked: 8 hours ago
Listing updated: October 11, 2024 at 12:56pm
Listed by:
Brooke Cashion 336-817-3598,
Howard Hanna Allen Tate Kernersville
Bought with:
Jessica Haverland, 214584
Tyler Redhead & McAlister Real Estate, LLC
Source: Triad MLS,MLS#: 1154785 Originating MLS: Winston-Salem
Originating MLS: Winston-Salem
Facts & features
Interior
Bedrooms & bathrooms
- Bedrooms: 4
- Bathrooms: 3
- Full bathrooms: 2
- 1/2 bathrooms: 1
- Main level bathrooms: 1
Primary bedroom
- Level: Second
- Dimensions: 16.17 x 13.33
Bedroom 2
- Level: Second
- Dimensions: 16.17 x 13.33
Bedroom 3
- Level: Second
- Dimensions: 13.75 x 10.5
Bedroom 4
- Level: Second
- Dimensions: 13 x 10.5
Breakfast
- Level: Main
- Dimensions: 11.5 x 13.75
Den
- Level: Main
- Dimensions: 16.17 x 13.33
Dining room
- Level: Main
- Dimensions: 13.33 x 11.75
Kitchen
- Level: Main
- Dimensions: 13.58 x 11.75
Living room
- Level: Main
- Dimensions: 16.75 x 14.67
Heating
- Forced Air, Natural Gas
Cooling
- Central Air
Appliances
- Included: Dishwasher, Disposal, Gas Cooktop, Free-Standing Range, Gas Water Heater
- Laundry: Dryer Connection, Main Level, Washer Hookup
Features
- Ceiling Fan(s), Dead Bolt(s), Pantry, Solid Surface Counter
- Flooring: Carpet, Laminate, Wood
- Basement: Crawl Space
- Attic: Storage,Pull Down Stairs
- Number of fireplaces: 1
- Fireplace features: Gas Log, Den
Interior area
- Total structure area: 2,555
- Total interior livable area: 2,555 sqft
- Finished area above ground: 2,555
Property
Parking
- Total spaces: 2
- Parking features: Garage, Garage Door Opener, Attached
- Attached garage spaces: 2
Features
- Levels: Two
- Stories: 2
- Patio & porch: Porch
- Pool features: None
- Fencing: None
Lot
- Size: 1.16 Acres
- Features: Rolling Slope, Wooded, Not in Flood Zone
Details
- Parcel number: 6867841069
- Zoning: rs20
- Special conditions: Owner Sale
Construction
Type & style
- Home type: SingleFamily
- Architectural style: Traditional
- Property subtype: Stick/Site Built, Residential, Single Family Residence
Materials
- Brick
Condition
- Year built: 1986
Utilities & green energy
- Sewer: Septic Tank
- Water: Public
Community & neighborhood
Security
- Security features: Security System, Smoke Detector(s)
Location
- Region: Kernersville
- Subdivision: Hampstead
Other
Other facts
- Listing agreement: Exclusive Right To Sell
- Listing terms: Cash,Conventional,FHA,VA Loan
Price history
| Date | Event | Price |
|---|---|---|
| 10/11/2024 | Sold | $400,000 |
Source: | ||
| 9/14/2024 | Pending sale | $400,000 |
Source: | ||
| 9/11/2024 | Listed for sale | $400,000+158.1% |
Source: | ||
| 8/30/1996 | Sold | $155,000 |
Source: | ||
Public tax history
| Year | Property taxes | Tax assessment |
|---|---|---|
| 2025 | $2,276 +10.5% | $365,600 +38.7% |
| 2024 | $2,061 | $263,600 |
| 2023 | $2,061 | $263,600 |
Find assessor info on the county website
Neighborhood: 27284
Nearby schools
GreatSchools rating
- 7/10Cash ElementaryGrades: PK-5Distance: 0.6 mi
- 1/10East Forsyth MiddleGrades: 6-8Distance: 0.9 mi
- 3/10East Forsyth HighGrades: 9-12Distance: 2.5 mi
Get a cash offer in 3 minutes
Find out how much your home could sell for in as little as 3 minutes with a no-obligation cash offer.
Estimated market value$403,200
Get a cash offer in 3 minutes
Find out how much your home could sell for in as little as 3 minutes with a no-obligation cash offer.
Estimated market value
$403,200
