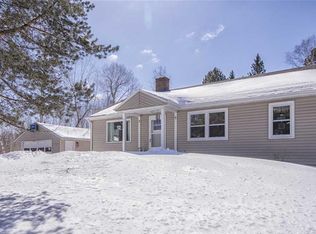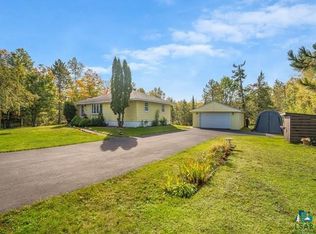Sold for $308,000
$308,000
4362 Calvary Rd W, Duluth, MN 55803
3beds
1,092sqft
SingleFamily
Built in 1951
0.94 Acres Lot
$325,100 Zestimate®
$282/sqft
$2,011 Estimated rent
Home value
$325,100
$309,000 - $341,000
$2,011/mo
Zestimate® history
Loading...
Owner options
Explore your selling options
What's special
Delightful 3 bedroom, 1 bath Ranch located close proximity to many amenities & recreational fun. Sunny eat-in kitchen with pantry. Quaint & comfy living room with knotty pine walls and a wood burning fireplace. Oak hardwood floors in all 3 bedrooms. The bathroom vanity, sink, toilet and flooring were updated 6 years ago. Steel I-beam in the basement. Solid home with charming character throughout!
Facts & features
Interior
Bedrooms & bathrooms
- Bedrooms: 3
- Bathrooms: 1
- Full bathrooms: 1
Heating
- Forced air, Oil
Cooling
- Central
Appliances
- Included: Dryer, Microwave, Refrigerator, Washer
Features
- Basement: Finished
- Has fireplace: Yes
Interior area
- Total interior livable area: 1,092 sqft
Property
Features
- Exterior features: Other
Lot
- Size: 0.94 Acres
Details
- Parcel number: 520007000100
Construction
Type & style
- Home type: SingleFamily
Materials
- Wood
- Roof: Asphalt
Condition
- Year built: 1951
Utilities & green energy
- Sewer: City
Community & neighborhood
Location
- Region: Duluth
Other
Other facts
- Sale/Rent: For Sale
- CONSTRUCTION TYPE: Frame/Wood
- BASEMENT MATERIAL: Poured Concrete
- BATH DESCRIPTION: Main Floor Full Bath
- ROAD FRONTAGE: Paved
- GARAGE TYPE: Detached
- ROOF: Asphalt Shingles
- AMENITIES: Ceiling Fans, Eat-In Kitchen, Hardwood Floors, Natural Woodwork, Washer/Dryer Hookups, Plaster Walls
- WATER: Private, City, Dug
- AMENITIES-EXTERIOR: Porch, Driveway - Gravel, Patio, Driveway - Asphalt, Gutter/Downspout
- APPLIANCES: Microwave, Range/Stove, Refrigerator, Dishwasher, Dryer, Washer
- Construction Status: Previously Owned
- Room 4: Bedroom
- Style: SF Single Family
- Room Level 1: Main
- EXTERIOR: Vinyl, Gutter/Downspt
- Room Level 2: Main
- Room Level 3: Main
- Room 6: Bedroom
- Room Level 4: Main
- Room Level 5: Main
- Room Level 6: Main
- Assessments: Yes
- BASEMENT STYLE: Full
- DINING: Eat-In Kitchen
- FUEL: Oil
- HEAT: Forced Air, Fireplace, Wood, Oil
- SEWER: City
- SPECIAL SEARCH: Main Floor Bedrooms
- BASEMENT FEATURES: Unfinished, Washer Hook-Ups, Dryer Hook-Ups
- Room 5: Bedroom
- MECHANICALS: Water Heater-Electric
- Fireplace Type: Wood Burning
- Classification: Homestead
- Room 1: Kitchen
- Occupied By: Owner
- Room 3: Bathroom
- Room 2: Living Room
- School District: Duluth #709
- Township: Rice Lake township (St. Louis County)
- House Style: 26 x 42
Price history
| Date | Event | Price |
|---|---|---|
| 4/18/2025 | Sold | $308,000+92.5%$282/sqft |
Source: Public Record Report a problem | ||
| 6/12/2018 | Sold | $160,000+6.7%$147/sqft |
Source: Public Record Report a problem | ||
| 5/4/2018 | Pending sale | $149,900$137/sqft |
Source: RE/MAX Results #6074305 Report a problem | ||
| 4/20/2018 | Listed for sale | $149,900+66.7%$137/sqft |
Source: RE/MAX Results #6074305 Report a problem | ||
| 1/15/2012 | Listing removed | $89,900$82/sqft |
Source: Real Living #160839 Report a problem | ||
Public tax history
| Year | Property taxes | Tax assessment |
|---|---|---|
| 2024 | $2,136 +3.9% | $192,400 +7.7% |
| 2023 | $2,056 +0.7% | $178,600 +8.5% |
| 2022 | $2,042 -41.9% | $164,600 +10.5% |
Find assessor info on the county website
Neighborhood: Arnold
Nearby schools
GreatSchools rating
- 9/10Homecroft Elementary SchoolGrades: PK-5Distance: 1.4 mi
- 7/10Ordean East Middle SchoolGrades: 6-8Distance: 4.6 mi
- 10/10East Senior High SchoolGrades: 9-12Distance: 5.1 mi
Schools provided by the listing agent
- District: Duluth #709
Source: The MLS. This data may not be complete. We recommend contacting the local school district to confirm school assignments for this home.
Get pre-qualified for a loan
At Zillow Home Loans, we can pre-qualify you in as little as 5 minutes with no impact to your credit score.An equal housing lender. NMLS #10287.

