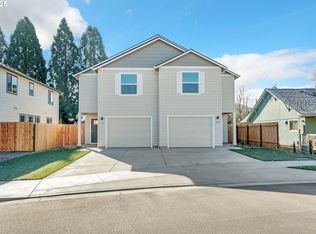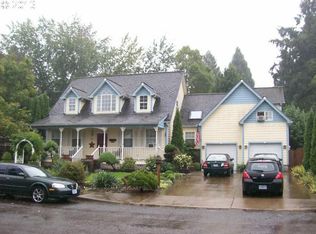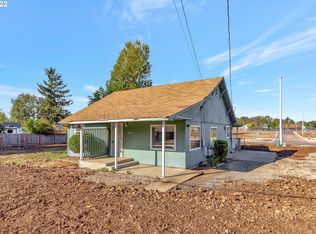. 95 Acre lot! Gardening or Investor alert.Spacious living area and a home with charm, garage/storage area not included in the square footage, .95 acre for use-garden animals or Investor dream to do multiple lots-Buyer must do own due diligence with City.Urban Growth area. Currently nursery, nursery not included at this home price. Call agent for options. Huge Detached garage/storage not included in square footage. RV Parking. (RV in picture not included.) Well on land in use.
This property is off market, which means it's not currently listed for sale or rent on Zillow. This may be different from what's available on other websites or public sources.



