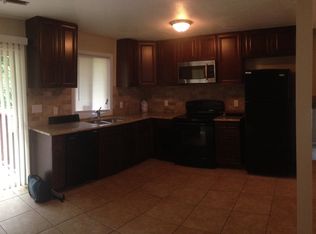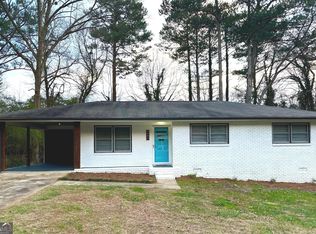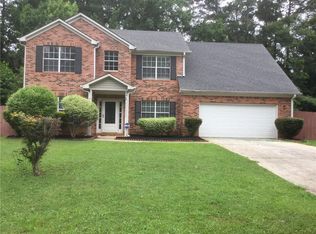Closed
$169,000
4363 Aldergate Dr, Decatur, GA 30035
3beds
1,440sqft
Single Family Residence, Residential
Built in 1966
0.5 Acres Lot
$250,200 Zestimate®
$117/sqft
$2,095 Estimated rent
Home value
$250,200
$218,000 - $283,000
$2,095/mo
Zestimate® history
Loading...
Owner options
Explore your selling options
What's special
Incredible opportunity to build your wealth through sweat equity with this 3/2 single family home in Decatur. Perfect opportunity for a 1st time home buyer or investor. Home is equipped with real hardwood floors that can be refinished to your desired color. Gutter guards were added a few years back, a new HVAC was installed 2 years prior, and recently, new septic tank field lines wee installed. Many major expenses have been completed already. The property served as the family's residence for many years and was converted to a rental property for the past few. The neighborhood is very friendly with an inviting appeal as many homes on the street have been renovated. The home sits on a 1/2 acre lot with a creek that runs through it. It's positioned in a prime growth Decatur location with still room for appreciation. A house in Decatur for under $200K will soon be a thing of the past. Make an appointment to see it. Seize the opportunity!
Zillow last checked: 8 hours ago
Listing updated: March 05, 2024 at 10:52pm
Listing Provided by:
Imran Khan,
Virtual Properties Realty.com
Bought with:
eric schulman, 387113
Keller Knapp
Source: FMLS GA,MLS#: 7315339
Facts & features
Interior
Bedrooms & bathrooms
- Bedrooms: 3
- Bathrooms: 2
- Full bathrooms: 2
- Main level bathrooms: 2
- Main level bedrooms: 3
Primary bedroom
- Features: Master on Main
- Level: Master on Main
Bedroom
- Features: Master on Main
Primary bathroom
- Features: Shower Only
Dining room
- Features: Separate Dining Room
Kitchen
- Features: Cabinets Stain, Tile Counters
Heating
- Central, Electric
Cooling
- Central Air, Electric
Appliances
- Included: Dishwasher, Electric Range, Range Hood, Refrigerator
- Laundry: Main Level
Features
- Entrance Foyer
- Flooring: Ceramic Tile, Hardwood
- Windows: None
- Basement: None
- Number of fireplaces: 2
- Fireplace features: Double Sided
- Common walls with other units/homes: No Common Walls
Interior area
- Total structure area: 1,440
- Total interior livable area: 1,440 sqft
- Finished area above ground: 1,440
Property
Parking
- Total spaces: 1
- Parking features: Carport, Covered, Driveway, Kitchen Level, Level Driveway
- Carport spaces: 1
- Has uncovered spaces: Yes
Accessibility
- Accessibility features: None
Features
- Levels: One
- Stories: 1
- Patio & porch: Deck, Front Porch
- Exterior features: Private Yard, Rain Gutters, No Dock
- Pool features: None
- Spa features: None
- Fencing: Chain Link
- Has view: Yes
- View description: Other
- Waterfront features: None
- Body of water: None
Lot
- Size: 0.50 Acres
- Features: Back Yard, Creek On Lot, Front Yard, Level
Details
- Additional structures: None
- Parcel number: 15 159 01 083
- Other equipment: None
- Horse amenities: None
Construction
Type & style
- Home type: SingleFamily
- Property subtype: Single Family Residence, Residential
Materials
- Brick 4 Sides
- Foundation: Brick/Mortar, Concrete Perimeter, Pillar/Post/Pier
- Roof: Ridge Vents,Shingle
Condition
- Resale
- New construction: No
- Year built: 1966
Utilities & green energy
- Electric: 110 Volts
- Sewer: Septic Tank
- Water: Public
- Utilities for property: Electricity Available, Natural Gas Available, Phone Available, Water Available
Green energy
- Energy efficient items: None
- Energy generation: None
Community & neighborhood
Security
- Security features: None
Community
- Community features: None
Location
- Region: Decatur
- Subdivision: Wesley Chapel Estate
HOA & financial
HOA
- Has HOA: No
Other
Other facts
- Listing terms: Cash,Conventional,FHA,VA Loan
- Road surface type: Asphalt, Paved
Price history
| Date | Event | Price |
|---|---|---|
| 5/31/2024 | Listing removed | -- |
Source: Zillow Rentals Report a problem | ||
| 5/22/2024 | Listed for rent | $2,200$2/sqft |
Source: Zillow Rentals Report a problem | ||
| 2/27/2024 | Sold | $169,000-11%$117/sqft |
Source: | ||
| 2/3/2024 | Pending sale | $189,900$132/sqft |
Source: | ||
| 12/22/2023 | Listed for sale | $189,900$132/sqft |
Source: | ||
Public tax history
| Year | Property taxes | Tax assessment |
|---|---|---|
| 2025 | -- | $83,240 -2% |
| 2024 | $4,198 +1.5% | $84,960 +0.3% |
| 2023 | $4,134 +23.3% | $84,720 +25% |
Find assessor info on the county website
Neighborhood: 30035
Nearby schools
GreatSchools rating
- 4/10Canby Lane Elementary SchoolGrades: PK-5Distance: 0.7 mi
- 5/10Mary Mcleod Bethune Middle SchoolGrades: 6-8Distance: 0.7 mi
- 3/10Towers High SchoolGrades: 9-12Distance: 2.1 mi
Schools provided by the listing agent
- Elementary: Canby Lane
- Middle: Mary McLeod Bethune
- High: Towers
Source: FMLS GA. This data may not be complete. We recommend contacting the local school district to confirm school assignments for this home.
Get a cash offer in 3 minutes
Find out how much your home could sell for in as little as 3 minutes with a no-obligation cash offer.
Estimated market value
$250,200
Get a cash offer in 3 minutes
Find out how much your home could sell for in as little as 3 minutes with a no-obligation cash offer.
Estimated market value
$250,200


