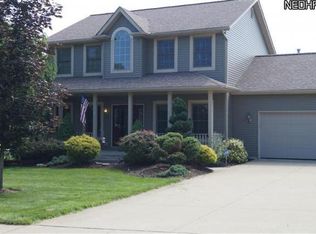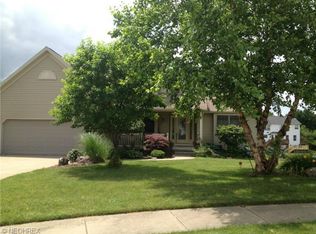Sold for $395,000
$395,000
4363 Ridge View Dr, Uniontown, OH 44685
4beds
2,216sqft
Single Family Residence
Built in 2001
0.36 Acres Lot
$414,400 Zestimate®
$178/sqft
$2,884 Estimated rent
Home value
$414,400
$394,000 - $435,000
$2,884/mo
Zestimate® history
Loading...
Owner options
Explore your selling options
What's special
Lovely home conveniently located in Green, close to schools and shopping, with sidewalks through the neighborhood. This spacious open floor plan boasts a tiled two-story foyer, formal dining room, newly carpeted formal living room/office and family room with gas fireplace and crown molding.
Newly installed luxury vinyl flooring in the dining area, kitchen, bath, and 1st floor laundry.
The kitchen has a breakfast bar with new quartz countertops and a gas stove. The Bay window offers a beautiful view of the pond.
3 bedrooms share a full bath while the large suite has a vaulted ceiling, walk in closet, and attached bath with garden tub and separate shower.
The oversize deck and private patio from the walkout below create inviting atmospheres for relaxation and entertaining with incredible pond views.
This property offers direct access to the water. Enjoy time on the pond in the paddle boat, fishing, or swimming.
Zillow last checked: 8 hours ago
Listing updated: June 07, 2024 at 10:51am
Listed by:
Sheila S Eaton sheilaeaton@howardhanna.com330-289-3961,
Howard Hanna
Bought with:
Courtney Hatfield, 2018003254
McDowell Homes Real Estate Services
Amanda Hartman, 2023001883
McDowell Homes Real Estate Services
Source: MLS Now,MLS#: 5006398Originating MLS: Akron Cleveland Association of REALTORS
Facts & features
Interior
Bedrooms & bathrooms
- Bedrooms: 4
- Bathrooms: 3
- Full bathrooms: 2
- 1/2 bathrooms: 1
- Main level bathrooms: 1
Primary bedroom
- Description: Flooring: Carpet
- Features: Window Treatments
- Level: Second
- Dimensions: 17 x 12
Bedroom
- Description: Flooring: Carpet
- Features: Window Treatments
- Level: Second
- Dimensions: 12 x 10
Bedroom
- Description: Flooring: Carpet
- Features: Window Treatments
- Level: Second
- Dimensions: 11 x 10
Bedroom
- Description: Flooring: Carpet
- Features: Window Treatments
- Level: Second
- Dimensions: 11 x 11
Dining room
- Description: Flooring: Carpet
- Features: Window Treatments
- Level: First
- Dimensions: 12 x 13
Eat in kitchen
- Description: Flooring: Luxury Vinyl Tile
- Level: First
- Dimensions: 19 x 13
Entry foyer
- Description: Flooring: Ceramic Tile
- Level: First
- Dimensions: 11 x 12
Family room
- Description: Flooring: Carpet
- Features: Window Treatments
- Level: First
- Dimensions: 15 x 15
Laundry
- Description: Flooring: Luxury Vinyl Tile
- Level: First
- Dimensions: 7 x 8
Living room
- Description: Flooring: Carpet
- Features: Window Treatments
- Level: First
- Dimensions: 13 x 11
Heating
- Forced Air, Gas
Cooling
- Central Air
Appliances
- Included: Dishwasher, Disposal, Microwave, Range, Refrigerator
Features
- Basement: Full,Walk-Out Access
- Number of fireplaces: 1
Interior area
- Total structure area: 2,216
- Total interior livable area: 2,216 sqft
- Finished area above ground: 2,216
Property
Parking
- Parking features: Attached, Drain, Direct Access, Electricity, Garage, Garage Door Opener, Water Available
- Attached garage spaces: 2
Features
- Levels: Two
- Stories: 2
- Patio & porch: Deck, Patio
- Waterfront features: Lake Privileges
Lot
- Size: 0.36 Acres
- Dimensions: 85 x 186
- Features: Fishing Pond(s), Pond on Lot
Details
- Parcel number: 2812866
Construction
Type & style
- Home type: SingleFamily
- Architectural style: Colonial
- Property subtype: Single Family Residence
Materials
- Aluminum Siding, Vinyl Siding
- Roof: Asphalt,Fiberglass
Condition
- Year built: 2001
Utilities & green energy
- Sewer: Public Sewer
- Water: Public
Community & neighborhood
Security
- Security features: Smoke Detector(s)
Location
- Region: Uniontown
- Subdivision: Green Ridge Estates
HOA & financial
HOA
- Has HOA: Yes
- HOA fee: $100 annually
- Services included: Other
- Association name: Green Ridge Home Owners Assoc
Other
Other facts
- Listing agreement: Exclusive Right To Sell
- Listing terms: Cash,Conventional,FHA,VA Loan
Price history
| Date | Event | Price |
|---|---|---|
| 7/1/2024 | Sold | $395,000-1%$178/sqft |
Source: Public Record Report a problem | ||
| 6/6/2024 | Pending sale | $399,000$180/sqft |
Source: MLS Now #5006398 Report a problem | ||
| 5/2/2024 | Contingent | $399,000$180/sqft |
Source: MLS Now #5006398 Report a problem | ||
| 2/19/2024 | Price change | $399,000-6.1%$180/sqft |
Source: MLS Now #5006398 Report a problem | ||
| 1/9/2024 | Listed for sale | $425,000+108.4%$192/sqft |
Source: MLS Now #5006398 Report a problem | ||
Public tax history
| Year | Property taxes | Tax assessment |
|---|---|---|
| 2024 | $5,157 -7.7% | $103,980 |
| 2023 | $5,587 +10.4% | $103,980 +23.9% |
| 2022 | $5,061 +5.2% | $83,944 |
Find assessor info on the county website
Neighborhood: 44685
Nearby schools
GreatSchools rating
- 8/10Green Intermediate Elementary SchoolGrades: 4-6Distance: 0.7 mi
- 7/10Green Middle SchoolGrades: 7-8Distance: 0.5 mi
- 8/10Green High SchoolGrades: 9-12Distance: 0.9 mi
Schools provided by the listing agent
- District: Green LSD (Summit)- 7707
Source: MLS Now. This data may not be complete. We recommend contacting the local school district to confirm school assignments for this home.
Get a cash offer in 3 minutes
Find out how much your home could sell for in as little as 3 minutes with a no-obligation cash offer.
Estimated market value$414,400
Get a cash offer in 3 minutes
Find out how much your home could sell for in as little as 3 minutes with a no-obligation cash offer.
Estimated market value
$414,400

