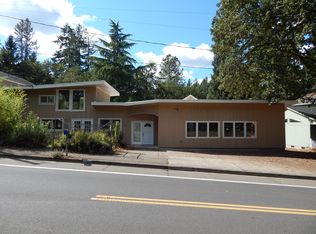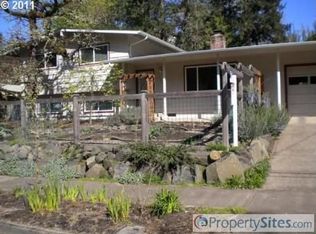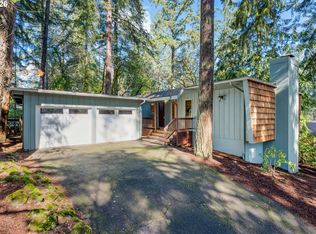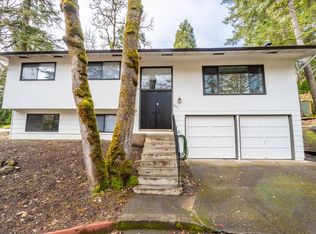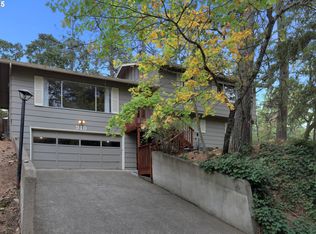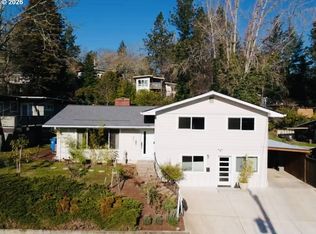Open House 6/14 from noon to 2pm! Welcome home to this fully updated and remodeled contemporary beauty located in the heart of the South Hills, close to schools, Amazon Trail system, shopping, and minutes to downtown! Outside there is a newer roof, covered front entryway, expansive two level deck with a pergola, room for bbqing dining and lounging in the sun. The lower sundeck leads to the fully fenced backyard that has a garden and lots of sunshine! Inside the house there are vaulted ceilings, new skylights, new flooring, fresh paint and a new dual level operated HVAC system with a mini split ductless downstairs and a forced air heat pump upstairs for maximum energy efficiency and low utility bills! The living room has extra windows making this home light and bright! The kitchen is a chef's dream with upgraded cabinets and new hardware, gorgeous quartz counters, stainless appliances, under cabinet lighting, prep island with additional storage and eat bar, new light fixtures and a pantry. Off the kitchen there is an adorable half bath and full interior laundry/mud room with lots of storage. Upstairs the landing has a flex space that's great for bookshelves or desk. The primary bedroom features high ceilings, new light fixtures, a walk-in closet, a fully remodeled bathroom with custom tile work, glass walk-in shower, and gorgeous vanity! There are larger bedrooms with spacious closets and plush carpeting. All of this and a two-car garage with storage shelves. This prime location allows for walking to nearby parks, trails, restaurants and is a half mile from desirable schools. Enjoy all the outdoor activities the area has to offer! This home is ready and waiting for you!
Active
$565,000
4364 Fox Hollow Rd, Eugene, OR 97405
3beds
1,628sqft
Est.:
Residential, Single Family Residence
Built in 2004
4,356 Square Feet Lot
$-- Zestimate®
$347/sqft
$-- HOA
What's special
Flex spaceFresh paintFully remodeled bathroomNew flooringWalk-in closetCustom tile workCovered front entryway
- 261 days |
- 1,039 |
- 49 |
Zillow last checked: 8 hours ago
Listing updated: January 30, 2026 at 03:28am
Listed by:
Heather Tipler 541-844-8425,
Hybrid Real Estate
Source: RMLS (OR),MLS#: 450495397
Tour with a local agent
Facts & features
Interior
Bedrooms & bathrooms
- Bedrooms: 3
- Bathrooms: 3
- Full bathrooms: 2
- Partial bathrooms: 1
- Main level bathrooms: 1
Rooms
- Room types: Laundry, Bedroom 2, Bedroom 3, Dining Room, Family Room, Kitchen, Living Room, Primary Bedroom
Primary bedroom
- Features: Suite, Walkin Closet, Walkin Shower, Wallto Wall Carpet
- Level: Upper
- Area: 210
- Dimensions: 14 x 15
Bedroom 2
- Features: Wallto Wall Carpet
- Level: Upper
- Area: 153
- Dimensions: 9 x 17
Bedroom 3
- Features: Wallto Wall Carpet
- Level: Upper
- Area: 120
- Dimensions: 10 x 12
Dining room
- Features: Kitchen Dining Room Combo, Sliding Doors
- Level: Main
- Area: 117
- Dimensions: 9 x 13
Kitchen
- Features: Dishwasher, Island, Microwave, Pantry, Free Standing Range, Quartz
- Level: Main
- Area: 169
- Width: 13
Living room
- Features: Great Room, Skylight, Engineered Hardwood, Vaulted Ceiling
- Level: Main
- Area: 384
- Dimensions: 16 x 24
Heating
- Heat Pump
Cooling
- Heat Pump
Appliances
- Included: Dishwasher, Disposal, Free-Standing Range, Microwave, Electric Water Heater
- Laundry: Laundry Room
Features
- Granite, High Ceilings, Quartz, Vaulted Ceiling(s), Kitchen Dining Room Combo, Kitchen Island, Pantry, Great Room, Suite, Walk-In Closet(s), Walkin Shower
- Flooring: Engineered Hardwood, Wall to Wall Carpet
- Doors: Sliding Doors
- Windows: Double Pane Windows, Skylight(s)
- Basement: Crawl Space
Interior area
- Total structure area: 1,628
- Total interior livable area: 1,628 sqft
Property
Parking
- Total spaces: 2
- Parking features: Driveway, Garage Door Opener, Attached, Garage Partially Converted to Living Space
- Attached garage spaces: 2
- Has uncovered spaces: Yes
Accessibility
- Accessibility features: Garage On Main, Utility Room On Main, Accessibility
Features
- Levels: Two
- Stories: 2
- Patio & porch: Covered Deck
- Exterior features: Raised Beds, Yard
- Fencing: Fenced
- Has view: Yes
- View description: Trees/Woods
Lot
- Size: 4,356 Square Feet
- Features: Level, Trees, SqFt 3000 to 4999
Details
- Parcel number: 1716495
Construction
Type & style
- Home type: SingleFamily
- Architectural style: Contemporary
- Property subtype: Residential, Single Family Residence
Materials
- Wood Composite
- Foundation: Concrete Perimeter
- Roof: Composition
Condition
- Resale
- New construction: No
- Year built: 2004
Utilities & green energy
- Sewer: Public Sewer
- Water: Public
Community & HOA
Community
- Security: None
HOA
- Has HOA: No
Location
- Region: Eugene
Financial & listing details
- Price per square foot: $347/sqft
- Tax assessed value: $602,887
- Annual tax amount: $5,802
- Date on market: 6/13/2025
- Listing terms: Cash,Conventional,VA Loan
- Road surface type: Paved
Estimated market value
Not available
Estimated sales range
Not available
Not available
Price history
Price history
| Date | Event | Price |
|---|---|---|
| 9/24/2025 | Price change | $565,000-1.7%$347/sqft |
Source: | ||
| 7/22/2025 | Price change | $575,000-2.5%$353/sqft |
Source: | ||
| 7/1/2025 | Price change | $590,000-1.7%$362/sqft |
Source: | ||
| 6/14/2025 | Listed for sale | $600,000+30.4%$369/sqft |
Source: | ||
| 2/3/2023 | Sold | $460,000$283/sqft |
Source: | ||
| 12/7/2022 | Pending sale | $460,000$283/sqft |
Source: | ||
| 12/2/2022 | Listed for sale | $460,000+104.4%$283/sqft |
Source: | ||
| 10/12/2013 | Sold | $225,000+4.7%$138/sqft |
Source: | ||
| 7/29/2013 | Pending sale | $215,000$132/sqft |
Source: Equinox Real Estate Investments #13195639 Report a problem | ||
| 7/26/2013 | Price change | $215,000-6.1%$132/sqft |
Source: Equinox Real Estate Investments #13195639 Report a problem | ||
| 6/10/2013 | Pending sale | $229,000$141/sqft |
Source: Equinox Real Estate Investments #13195639 Report a problem | ||
| 5/24/2013 | Listed for sale | $229,000$141/sqft |
Source: Equinox Real Estate Investments #13195639 Report a problem | ||
Public tax history
Public tax history
| Year | Property taxes | Tax assessment |
|---|---|---|
| 2025 | $5,802 +1.3% | $297,786 +3% |
| 2024 | $5,730 +2.6% | $289,113 +3% |
| 2023 | $5,584 +4% | $280,693 +3% |
| 2022 | $5,368 +6.5% | $272,518 +3% |
| 2021 | $5,042 -0.4% | $264,581 +3% |
| 2020 | $5,060 +3.5% | $256,875 +3% |
| 2019 | $4,886 +6.2% | $249,394 +3% |
| 2018 | $4,600 | $242,131 +3% |
| 2017 | $4,600 +4.7% | $235,079 +3% |
| 2016 | $4,394 +4.7% | $228,232 +3% |
| 2015 | $4,198 +4.3% | $221,584 +3% |
| 2014 | $4,027 +7.4% | $215,130 +3% |
| 2013 | $3,750 +12% | $208,864 +3% |
| 2012 | $3,348 | $202,781 +3% |
| 2011 | -- | $196,875 +3% |
| 2010 | -- | $191,141 +3% |
| 2009 | -- | $185,574 +3% |
| 2008 | -- | $180,169 +3% |
| 2007 | -- | $174,921 +3% |
| 2006 | -- | $169,826 +3% |
| 2005 | -- | $164,880 +500.5% |
| 2004 | -- | $27,455 |
Find assessor info on the county website
BuyAbility℠ payment
Est. payment
$3,009/mo
Principal & interest
$2637
Property taxes
$372
Climate risks
Neighborhood: Southeast
Nearby schools
GreatSchools rating
- 9/10Edgewood Community Elementary SchoolGrades: K-5Distance: 0.4 mi
- 3/10Spencer Butte Middle SchoolGrades: 6-8Distance: 0.3 mi
- 8/10South Eugene High SchoolGrades: 9-12Distance: 2 mi
Schools provided by the listing agent
- Elementary: Edgewood
- Middle: Spencer Butte
- High: South Eugene
Source: RMLS (OR). This data may not be complete. We recommend contacting the local school district to confirm school assignments for this home.
