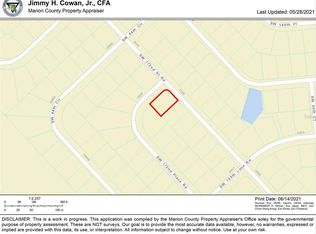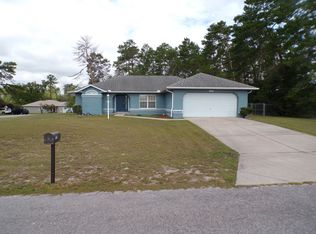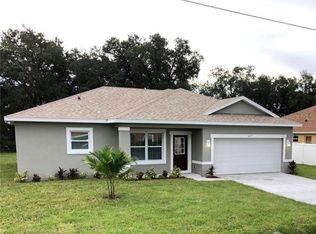Sold for $304,900
$304,900
4364 SW 172nd Street Rd, Ocala, FL 34473
4beds
1,765sqft
Single Family Residence
Built in 2025
10,454 Square Feet Lot
$299,500 Zestimate®
$173/sqft
$1,970 Estimated rent
Home value
$299,500
$267,000 - $335,000
$1,970/mo
Zestimate® history
Loading...
Owner options
Explore your selling options
What's special
New Home in Ocala – Comfort and Sophistication at Your Fingertips! Discover this beautiful 4-bedroom, 2-bathroom home, ideal for those seeking a modern and welcoming home. The open floor plan harmoniously combines the kitchen and living room, creating a spacious, bright and inviting space. The main rooms feature elegant vinyl flooring, which adds a touch of refinement to the space. The kitchen is a real highlight, equipped with modern appliances, solid wood cabinets and waterfall-style stone countertops – perfect for those who love cooking and entertaining. The master suite offers a haven of tranquility with its private bathroom, ensuring comfort and privacy. The home also has a separate laundry room, ready to be adapted to your needs. The two-car garage has an automatic gate, offering greater security and practicality in everyday life. Located in Ocala, a city surrounded by natural beauty and known for its excellent quality of life, this is a unique opportunity to acquire your new home. Schedule your visit now and come see this incredible house!
Zillow last checked: 8 hours ago
Listing updated: July 03, 2025 at 02:45pm
Listing Provided by:
Daniel Machado Aguiar 407-690-9537,
WRA BUSINESS & REAL ESTATE 407-512-1008
Bought with:
Ada DeJesus LLC, 3059793
ACRE TERRA GROUP LLC
Source: Stellar MLS,MLS#: O6306166 Originating MLS: Orlando Regional
Originating MLS: Orlando Regional

Facts & features
Interior
Bedrooms & bathrooms
- Bedrooms: 4
- Bathrooms: 2
- Full bathrooms: 2
Primary bedroom
- Features: Walk-In Closet(s)
- Level: First
Bedroom 2
- Features: Built-in Closet
- Level: First
Bedroom 3
- Features: Built-in Closet
- Level: First
Bedroom 4
- Features: Built-in Closet
- Level: First
Primary bathroom
- Level: First
Bathroom 2
- Level: First
Dining room
- Level: First
Kitchen
- Features: Storage Closet
- Level: First
Living room
- Level: First
Heating
- Central
Cooling
- Central Air
Appliances
- Included: Dishwasher, Microwave, Range, Refrigerator
- Laundry: Inside, Laundry Room
Features
- Eating Space In Kitchen, Kitchen/Family Room Combo, Living Room/Dining Room Combo, Open Floorplan, Primary Bedroom Main Floor, Solid Wood Cabinets, Stone Counters, Thermostat, Walk-In Closet(s)
- Flooring: Vinyl
- Doors: Sliding Doors
- Has fireplace: No
Interior area
- Total structure area: 2,215
- Total interior livable area: 1,765 sqft
Property
Parking
- Total spaces: 2
- Parking features: Garage Door Opener
- Attached garage spaces: 2
Features
- Levels: One
- Stories: 1
- Patio & porch: Front Porch
- Exterior features: Garden, Lighting, Sidewalk
Lot
- Size: 10,454 sqft
Details
- Parcel number: 8006070805
- Zoning: R1
- Special conditions: None
Construction
Type & style
- Home type: SingleFamily
- Architectural style: Ranch
- Property subtype: Single Family Residence
Materials
- Block, Stucco
- Foundation: Slab
- Roof: Shingle
Condition
- Completed
- New construction: Yes
- Year built: 2025
Details
- Builder model: 1765
- Builder name: DNE DEVELOPMENT
- Warranty included: Yes
Utilities & green energy
- Sewer: Septic Tank
- Water: Public
- Utilities for property: BB/HS Internet Available, Cable Available, Electricity Available, Sewer Available, Water Available
Community & neighborhood
Location
- Region: Ocala
- Subdivision: MARION OAKS UN SIX
HOA & financial
HOA
- Has HOA: No
Other fees
- Pet fee: $0 monthly
Other financial information
- Total actual rent: 0
Other
Other facts
- Listing terms: Cash,Conventional,FHA,VA Loan
- Ownership: Fee Simple
- Road surface type: Paved, Asphalt
Price history
| Date | Event | Price |
|---|---|---|
| 7/3/2025 | Sold | $304,900-0.4%$173/sqft |
Source: | ||
| 5/28/2025 | Pending sale | $306,000$173/sqft |
Source: | ||
| 5/7/2025 | Listed for sale | $306,000+537.5%$173/sqft |
Source: | ||
| 9/4/2024 | Sold | $48,000+16.7%$27/sqft |
Source: Public Record Report a problem | ||
| 6/24/2024 | Sold | $41,120$23/sqft |
Source: Public Record Report a problem | ||
Public tax history
| Year | Property taxes | Tax assessment |
|---|---|---|
| 2024 | $351 +11.9% | $5,468 +10% |
| 2023 | $314 +30.3% | $4,971 +10% |
| 2022 | $241 +32.5% | $4,519 +10% |
Find assessor info on the county website
Neighborhood: 34473
Nearby schools
GreatSchools rating
- 3/10Horizon Academy At Marion OaksGrades: 5-8Distance: 2.3 mi
- 2/10Dunnellon High SchoolGrades: 9-12Distance: 15.2 mi
- 2/10Sunrise Elementary SchoolGrades: PK-4Distance: 2.4 mi
Schools provided by the listing agent
- Elementary: Horizon Academy/Mar Oaks
- Middle: Horizon Academy/Mar Oaks
- High: Forest High School
Source: Stellar MLS. This data may not be complete. We recommend contacting the local school district to confirm school assignments for this home.
Get a cash offer in 3 minutes
Find out how much your home could sell for in as little as 3 minutes with a no-obligation cash offer.
Estimated market value$299,500
Get a cash offer in 3 minutes
Find out how much your home could sell for in as little as 3 minutes with a no-obligation cash offer.
Estimated market value
$299,500


