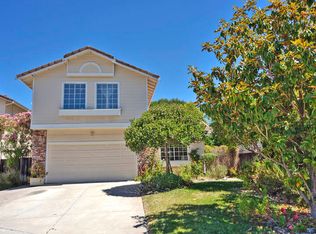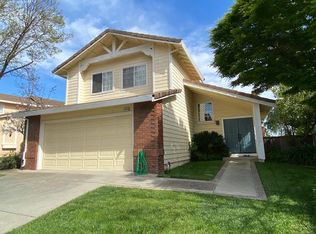Sold for $2,450,000
$2,450,000
43643 Skye Rd, Fremont, CA 94539
4beds
2,071sqft
Single Family Residence,
Built in 1988
5,315 Square Feet Lot
$2,428,200 Zestimate®
$1,183/sqft
$4,848 Estimated rent
Home value
$2,428,200
$2.19M - $2.70M
$4,848/mo
Zestimate® history
Loading...
Owner options
Explore your selling options
What's special
Sophisticated Retreat with Award Winning Mission San Jose Schools
Perched atop the desirable Cameron Hills neighborhood, this approx 2,100 square-foot residence commands breathtaking 180 degree views of the iconic Mission Hills and enjoys a prime location in the heart of the highly acclaimed Mission San Jose school district.
Drenched in natural light, the thoughtfully designed floor plan showcases soaring vaulted ceilings, new designer lighting throughout, and an effortless flow between the living, dining, and kitchen areascreating a welcoming environment for both daily living and elegant entertaining. The well-appointed kitchen features generous cabinetry, recent upgrades, ample counter space, and a layout that blends style with functionality.
Offering four spacious bedrooms and 2.5 bathrooms, including a tranquil primary suite retreat, the home is tailored for comfort, flexibility, and modern living.
Step outside to the freshly landscaped backyard oasis, where vibrant greenery and expansive views set the stage for memorable gatherings, quiet mornings, or sunset dining under the open sky.
An exceptional opportunity to embrace refined hillside living complete with thoughtful upgrades, scenic beauty, and access to one of the regions most prestigious school districts.
Zillow last checked: 8 hours ago
Listing updated: July 01, 2025 at 03:45am
Listed by:
Katy Thielke Straser 01308970 650-888-2389,
Compass 650-462-1111
Bought with:
Carol Rodriguez, 01065744
Redfin
Source: MLSListings Inc,MLS#: ML82007810
Facts & features
Interior
Bedrooms & bathrooms
- Bedrooms: 4
- Bathrooms: 3
- Full bathrooms: 2
- 1/2 bathrooms: 1
Bedroom
- Features: PrimarySuiteRetreat
Dining room
- Features: DiningAreainLivingRoom
Family room
- Features: SeparateFamilyRoom
Kitchen
- Features: _220VoltOutlet, ExhaustFan, Skylights
Heating
- Central Forced Air, Central Forced Air Gas
Cooling
- Central Air
Appliances
- Included: Gas Cooktop, Dishwasher, Exhaust Fan, Disposal, Ice Maker, Microwave, Electric Oven, Refrigerator, Washer/Dryer
Features
- Flooring: Hardwood, Tile
- Fireplace features: Family Room, Gas
Interior area
- Total structure area: 2,071
- Total interior livable area: 2,071 sqft
Property
Parking
- Total spaces: 3
- Parking features: Attached
- Attached garage spaces: 3
Features
- Stories: 2
- Fencing: Back Yard,Partial,Wood
Lot
- Size: 5,315 sqft
- Features: Level
Details
- Parcel number: 5130723017
- Zoning: 1001
- Special conditions: Standard
Construction
Type & style
- Home type: SingleFamily
- Property subtype: Single Family Residence,
Materials
- Foundation: Slab
- Roof: Tile
Condition
- New construction: No
- Year built: 1988
Utilities & green energy
- Gas: PublicUtilities
- Water: Public
- Utilities for property: Public Utilities, Water Public
Community & neighborhood
Location
- Region: Fremont
HOA & financial
HOA
- Has HOA: Yes
- HOA fee: $72 monthly
Other
Other facts
- Listing agreement: ExclusiveRightToSell
Price history
| Date | Event | Price |
|---|---|---|
| 7/1/2025 | Sold | $2,450,000+2.3%$1,183/sqft |
Source: | ||
| 6/4/2025 | Pending sale | $2,395,000$1,156/sqft |
Source: | ||
| 5/28/2025 | Listed for sale | $2,395,000+90.1%$1,156/sqft |
Source: | ||
| 7/30/2013 | Sold | $1,260,000+23.5%$608/sqft |
Source: Public Record Report a problem | ||
| 1/12/2007 | Sold | $1,020,000$493/sqft |
Source: Public Record Report a problem | ||
Public tax history
| Year | Property taxes | Tax assessment |
|---|---|---|
| 2025 | -- | $1,544,520 +2% |
| 2024 | $17,900 +2.6% | $1,514,242 +2% |
| 2023 | $17,438 +1.2% | $1,484,557 +2% |
Find assessor info on the county website
Neighborhood: Cameron Hills
Nearby schools
GreatSchools rating
- 9/10Mission Valley Elementary SchoolGrades: K-5Distance: 1.3 mi
- 8/10William Hopkins Middle SchoolGrades: 6-8Distance: 1.8 mi
- 10/10Mission San Jose High SchoolGrades: 9-12Distance: 1.5 mi
Schools provided by the listing agent
- District: FremontUnified
Source: MLSListings Inc. This data may not be complete. We recommend contacting the local school district to confirm school assignments for this home.
Get a cash offer in 3 minutes
Find out how much your home could sell for in as little as 3 minutes with a no-obligation cash offer.
Estimated market value$2,428,200
Get a cash offer in 3 minutes
Find out how much your home could sell for in as little as 3 minutes with a no-obligation cash offer.
Estimated market value
$2,428,200

