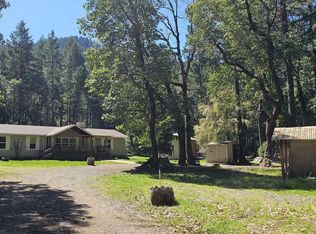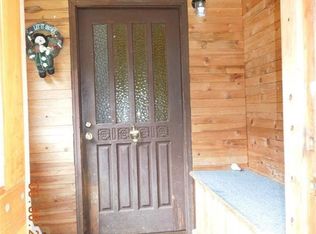Master suite added in 1999, added 2 bedrooms for 4 total in main home, laundry room. 12X24 square foot storage building added in 2006, with foundation. All windows in home are double-paned, with double-hung wood on interior/vinyl on exterior Marvin windows and multi-pane Marvin terrace door, wood and vinyl, in master bedroom. Property has five outbuildings with foundation, four with electricity, one functions nicely as a fifth bedroom. Home has hardwood flooring and wall-to-wall carpeting, two Jotul wood stoves and electric heat. 5ft.X24ft. pantry w. custom Swedish hardwood shelving and 2 full-size refrigerators. Front yard is fenced with two gates. Perimeter of property is fenced with three gates, one gate automatic. Room to easily park a dozen vehicles which includes the two-car garage with its large work area.
This property is off market, which means it's not currently listed for sale or rent on Zillow. This may be different from what's available on other websites or public sources.


