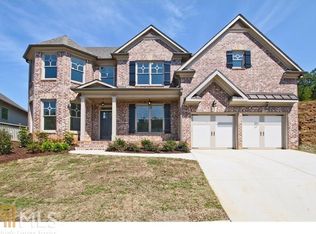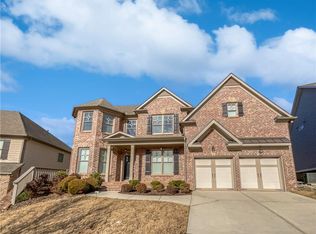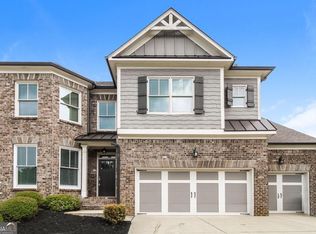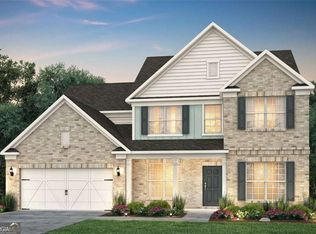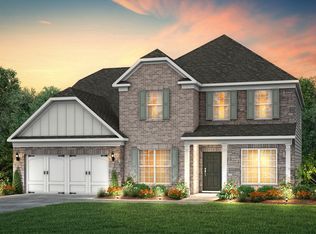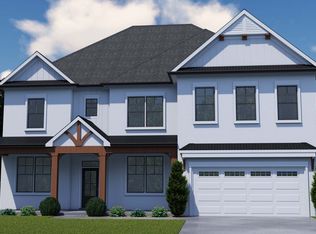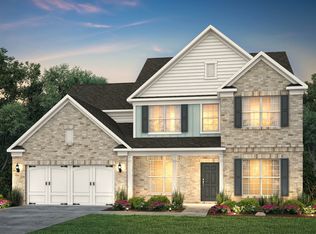4367 Azalea Ridge Way, Hoschton, GA 30548
What's special
- 96 days |
- 167 |
- 11 |
Zillow last checked: 8 hours ago
Listing updated: February 20, 2026 at 10:06pm
Jaymie Dimbath 404-777-0267,
Pulte Realty of Georgia, Inc
Travel times
Facts & features
Interior
Bedrooms & bathrooms
- Bedrooms: 5
- Bathrooms: 5
- Full bathrooms: 4
- 1/2 bathrooms: 1
- Main level bathrooms: 1
- Main level bedrooms: 1
Rooms
- Room types: Family Room, Foyer, Laundry, Loft, Office, Other
Dining room
- Features: Dining Rm/Living Rm Combo
Kitchen
- Features: Breakfast Area, Breakfast Bar, Kitchen Island, Solid Surface Counters, Walk-in Pantry
Heating
- Central, Natural Gas, Other, Zoned
Cooling
- Ceiling Fan(s), Central Air, Other, Zoned
Appliances
- Included: Cooktop, Dishwasher, Disposal, Microwave, Other, Oven, Stainless Steel Appliance(s)
- Laundry: Upper Level
Features
- Double Vanity, High Ceilings, Tray Ceiling(s), Walk-In Closet(s)
- Flooring: Carpet, Hardwood, Other, Tile
- Windows: Double Pane Windows
- Basement: Bath/Stubbed,Daylight,Full,Unfinished
- Attic: Pull Down Stairs
- Number of fireplaces: 1
- Fireplace features: Family Room, Gas Log
- Common walls with other units/homes: No Common Walls
Interior area
- Total structure area: 3,309
- Total interior livable area: 3,309 sqft
- Finished area above ground: 3,309
- Finished area below ground: 0
Video & virtual tour
Property
Parking
- Total spaces: 2
- Parking features: Attached, Garage, Garage Door Opener
- Has attached garage: Yes
Features
- Levels: Two
- Stories: 2
- Patio & porch: Deck
- Exterior features: Other
- Body of water: None
Lot
- Size: 8,102.16 Square Feet
- Features: Other, Private
- Residential vegetation: Wooded
Details
- Parcel number: 0.0
Construction
Type & style
- Home type: SingleFamily
- Architectural style: Craftsman,Traditional
- Property subtype: Single Family Residence
Materials
- Brick, Concrete
- Foundation: Slab
- Roof: Composition,Other
Condition
- Under Construction
- New construction: Yes
- Year built: 2026
Details
- Builder name: Pulte Homes
- Warranty included: Yes
Utilities & green energy
- Electric: 220 Volts
- Sewer: Public Sewer
- Water: Public
- Utilities for property: Cable Available, Electricity Available, High Speed Internet, Natural Gas Available, Phone Available, Sewer Available, Underground Utilities, Water Available
Green energy
- Energy efficient items: Appliances, Thermostat, Water Heater
- Water conservation: Low-Flow Fixtures
Community & HOA
Community
- Features: Clubhouse, Playground, Pool, Sidewalks, Street Lights, Tennis Court(s)
- Security: Carbon Monoxide Detector(s), Smoke Detector(s)
- Subdivision: Sierra Creek
HOA
- Has HOA: Yes
- Services included: Maintenance Grounds, Swimming, Tennis
- HOA fee: $1,250 annually
Location
- Region: Hoschton
Financial & listing details
- Price per square foot: $196/sqft
- Date on market: 11/21/2025
- Cumulative days on market: 96 days
- Listing agreement: Exclusive Right To Sell
- Listing terms: 1031 Exchange,Cash,Conventional,FHA,VA Loan
- Electric utility on property: Yes
About the community
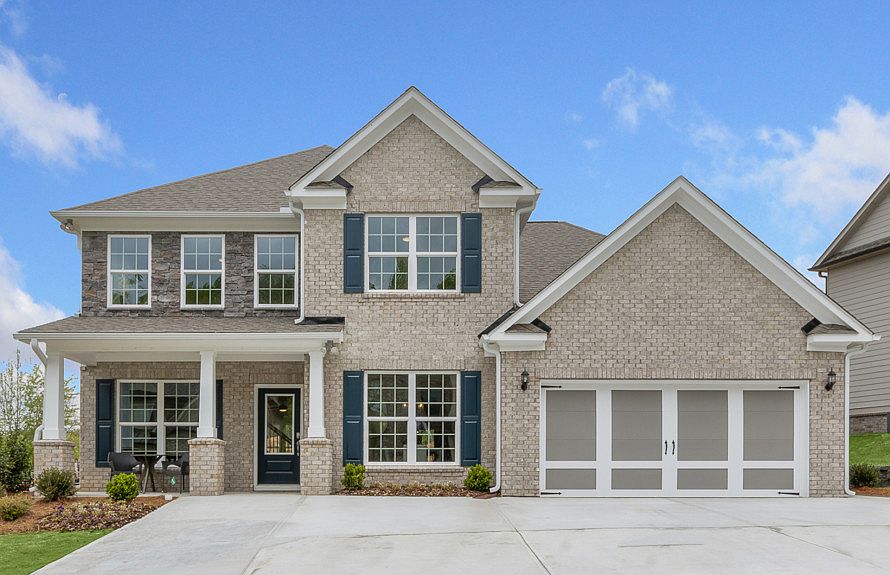
Source: Pulte
17 homes in this community
Available homes
| Listing | Price | Bed / bath | Status |
|---|---|---|---|
Current home: 4367 Azalea Ridge Way | $647,357 | 5 bed / 5 bath | Available |
| 4316 Azalea Ridge Way | $545,406 | 5 bed / 4 bath | Available |
| 4297 Azalea Ridge Way | $579,900 | 5 bed / 4 bath | Available |
| 4336 Azalea Ridge Way | $635,715 | 5 bed / 4 bath | Available |
Available lots
| Listing | Price | Bed / bath | Status |
|---|---|---|---|
| 4456 Azalea Ridge Way | $463,990+ | 4 bed / 3 bath | Customizable |
| 4466 Azalea Ridge Way | $463,990+ | 4 bed / 3 bath | Customizable |
| 5110 Sierra Creek Dr | $463,990+ | 4 bed / 3 bath | Customizable |
| 5220 Sierra Creek Dr | $463,990+ | 4 bed / 3 bath | Customizable |
| 5230 Sierra Creek Dr | $463,990+ | 4 bed / 3 bath | Customizable |
| 5239 Sierra Creek Dr | $463,990+ | 4 bed / 3 bath | Customizable |
| 5268 Mulberry Pass Ct | $463,990+ | 4 bed / 3 bath | Customizable |
| 5278 Mulberry Pass Ct | $463,990+ | 4 bed / 3 bath | Customizable |
| 5318 Mulberry Pass Ct | $463,990+ | 4 bed / 3 bath | Customizable |
| 5328 Mulberry Pass Ct | $463,990+ | 4 bed / 3 bath | Customizable |
| 5180 Sierra Creek Dr | $464,990+ | 4 bed / 3 bath | Customizable |
| 5190 Sierra Creek Dr | $464,990+ | 4 bed / 3 bath | Customizable |
| 5229 Sierra Creek Dr | $464,990+ | 4 bed / 3 bath | Customizable |
Source: Pulte
Contact builder

By pressing Contact builder, you agree that Zillow Group and other real estate professionals may call/text you about your inquiry, which may involve use of automated means and prerecorded/artificial voices and applies even if you are registered on a national or state Do Not Call list. You don't need to consent as a condition of buying any property, goods, or services. Message/data rates may apply. You also agree to our Terms of Use.
Learn how to advertise your homesEstimated market value
$644,300
$612,000 - $677,000
$3,317/mo
Price history
| Date | Event | Price |
|---|---|---|
| 1/17/2026 | Price change | $647,357+39.5%$196/sqft |
Source: | ||
| 1/13/2026 | Price change | $463,990+0.4%$140/sqft |
Source: | ||
| 12/5/2025 | Price change | $461,990-29.5%$140/sqft |
Source: | ||
| 11/21/2025 | Listed for sale | $655,614+47.3%$198/sqft |
Source: | ||
| 10/6/2024 | Listing removed | $444,990$134/sqft |
Source: | ||
Public tax history
Monthly payment
Neighborhood: 30548
Nearby schools
GreatSchools rating
- 7/10Mulberry Elementary SchoolGrades: PK-5Distance: 1.9 mi
- 6/10Dacula Middle SchoolGrades: 6-8Distance: 5 mi
- 6/10Dacula High SchoolGrades: 9-12Distance: 5.1 mi
Schools provided by the builder
- Elementary: Mulberry Elementary School
- District: Gwinnett County School District
Source: Pulte. This data may not be complete. We recommend contacting the local school district to confirm school assignments for this home.
