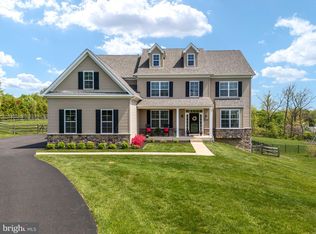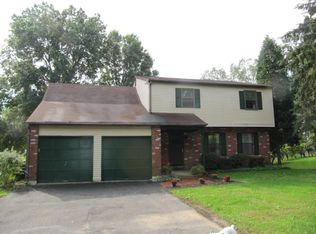Sold for $825,000
$825,000
4367 Curly Hill Rd, Doylestown, PA 18902
4beds
2,821sqft
Single Family Residence
Built in 1952
1.14 Acres Lot
$848,900 Zestimate®
$292/sqft
$4,384 Estimated rent
Home value
$848,900
$789,000 - $917,000
$4,384/mo
Zestimate® history
Loading...
Owner options
Explore your selling options
What's special
A quiet joy surrounds this home, perched gracefully atop a gentle slope with distant views stretching to Doylestown. This enchanting Ralph Fey–designed Colonial is more than just a home—it’s a heartfelt creation by owners who poured love and intention into every detail, from the paver walkways that invite you to explore the gardens, to the koi pond whose soft trickle sets a peaceful tone for your day. Summer breezes dance through the screen doors carrying the scent of blooming gardens and the peace of a life well-lived. The outdoor living spaces are a sanctuary—meticulously planned with specimen plantings to bloom with the seasons, each one chosen not just for beauty, but to enhance the landscape and invite birds, butterflies, and serenity. It’s a place where morning coffee on the patio becomes a daily ritual and evening gatherings feel like something out of a storybook. Period lighting fixtures glow softly against high ceilings and wood floors. The cozy family room with double French doors feels like a hug, while the stone fireplace in the open living-dining area draws everyone close in its quiet embrace. The vintage kitchen, with its blend of retro charm and modern functionality, is the soul of the home—boasting a sunny breakfast nook surrounded by windows, center island with seating, and abundant space for connection. A flexible main floor office with a full bath provides the option for a fourth bedroom, in-law space, or private retreat. The second-story addition, thoughtfully constructed in 2003, elevated the home’s livability and architectural presence. Upstairs, the primary suite is a true escape, complete with a fireplace, cathedral ceiling, enormous walk-in closet, and a luxurious bathroom with granite vanity, soaking tub, and tiled stall shower. Two additional bedrooms share a Jack-and-Jill bath, offering comfort and charm for family or guests. Outside, the detached barn/garage not only provides practical space for storage or hobbies—it also adds to the picturesque charm of the property and enhances the panoramic views that stretch across the treetops and rolling hills.This home has been thoughtfully designed for reflection, celebration, and everything in between—including solar panels for sustainable living and predictable energy costs. Located just minutes from the heart of Doylestown, this home offers not only award-winning Central Bucks Schools, but also access to all the culture, cuisine, and countryside that make Bucks County so beloved. Come see and you’ll understand: this isn’t just a house. It’s a home built with love—and ready for its next beautiful story.
Zillow last checked: 8 hours ago
Listing updated: July 09, 2025 at 07:25am
Listed by:
Lisa Povlow 215-370-0525,
Keller Williams Real Estate-Doylestown
Bought with:
Adam Lynn, RS350200
RE/MAX Centre Realtors
Source: Bright MLS,MLS#: PABU2097066
Facts & features
Interior
Bedrooms & bathrooms
- Bedrooms: 4
- Bathrooms: 3
- Full bathrooms: 3
- Main level bathrooms: 1
- Main level bedrooms: 1
Primary bedroom
- Features: Attached Bathroom, Fireplace - Gas
- Level: Upper
- Area: 476 Square Feet
- Dimensions: 17 x 28
Other
- Level: Main
- Area: 140 Square Feet
- Dimensions: 10 x 14
Bedroom 2
- Level: Upper
- Area: 168 Square Feet
- Dimensions: 12 x 14
Bedroom 3
- Level: Upper
- Area: 280 Square Feet
- Dimensions: 20 x 14
Dining room
- Level: Main
- Area: 121 Square Feet
- Dimensions: 11 x 11
Family room
- Level: Main
- Area: 154 Square Feet
- Dimensions: 14 x 11
Kitchen
- Features: Kitchen Island
- Level: Main
- Area: 368 Square Feet
- Dimensions: 16 x 23
Living room
- Level: Main
- Area: 320 Square Feet
- Dimensions: 16 x 20
Heating
- Baseboard, Oil
Cooling
- Window Unit(s), Electric
Appliances
- Included: Water Heater
Features
- Flooring: Hardwood
- Basement: Full,Unfinished
- Number of fireplaces: 1
Interior area
- Total structure area: 2,821
- Total interior livable area: 2,821 sqft
- Finished area above ground: 2,821
- Finished area below ground: 0
Property
Parking
- Total spaces: 5
- Parking features: Garage Faces Front, Detached, Driveway
- Garage spaces: 1
- Uncovered spaces: 4
Accessibility
- Accessibility features: None
Features
- Levels: Two
- Stories: 2
- Pool features: None
Lot
- Size: 1.14 Acres
Details
- Additional structures: Above Grade, Below Grade
- Parcel number: 34011011
- Zoning: R2
- Special conditions: Standard
Construction
Type & style
- Home type: SingleFamily
- Architectural style: Colonial,Salt Box
- Property subtype: Single Family Residence
Materials
- Frame
- Foundation: Block
- Roof: Architectural Shingle,Other
Condition
- Very Good
- New construction: No
- Year built: 1952
- Major remodel year: 2003
Utilities & green energy
- Sewer: On Site Septic
- Water: Well
Community & neighborhood
Location
- Region: Doylestown
- Subdivision: None Available
- Municipality: PLUMSTEAD TWP
Other
Other facts
- Listing agreement: Exclusive Right To Sell
- Ownership: Fee Simple
Price history
| Date | Event | Price |
|---|---|---|
| 7/9/2025 | Sold | $825,000$292/sqft |
Source: | ||
| 6/9/2025 | Pending sale | $825,000$292/sqft |
Source: | ||
| 6/9/2025 | Contingent | $825,000$292/sqft |
Source: | ||
| 6/4/2025 | Listed for sale | $825,000+472.9%$292/sqft |
Source: | ||
| 3/3/1995 | Sold | $144,000$51/sqft |
Source: Public Record Report a problem | ||
Public tax history
| Year | Property taxes | Tax assessment |
|---|---|---|
| 2025 | $6,475 | $35,830 |
| 2024 | $6,475 +7.4% | $35,830 |
| 2023 | $6,028 +1.1% | $35,830 |
Find assessor info on the county website
Neighborhood: 18902
Nearby schools
GreatSchools rating
- 8/10Groveland El SchoolGrades: K-6Distance: 0.5 mi
- 8/10Tohickon Middle SchoolGrades: 7-9Distance: 0.9 mi
- 10/10Central Bucks High School-WestGrades: 10-12Distance: 4.3 mi
Schools provided by the listing agent
- Elementary: Groveland
- Middle: Tohickon
- High: Central Bucks High School West
- District: Central Bucks
Source: Bright MLS. This data may not be complete. We recommend contacting the local school district to confirm school assignments for this home.
Get a cash offer in 3 minutes
Find out how much your home could sell for in as little as 3 minutes with a no-obligation cash offer.
Estimated market value$848,900
Get a cash offer in 3 minutes
Find out how much your home could sell for in as little as 3 minutes with a no-obligation cash offer.
Estimated market value
$848,900

