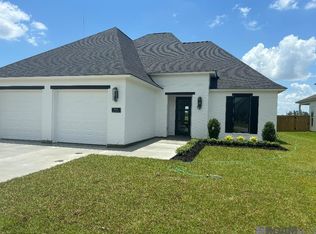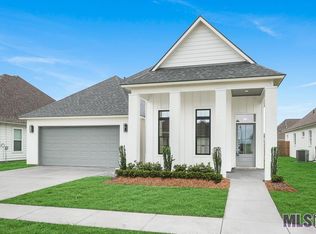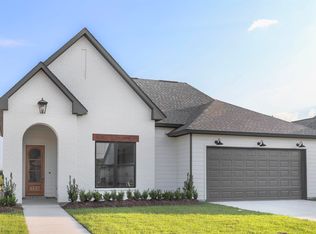Sold
Price Unknown
4367 Percheron Ave, Baton Rouge, LA 70820
4beds
2,421sqft
Single Family Residence, Residential
Built in 2024
9,583.2 Square Feet Lot
$544,900 Zestimate®
$--/sqft
$4,052 Estimated rent
Home value
$544,900
$490,000 - $605,000
$4,052/mo
Zestimate® history
Loading...
Owner options
Explore your selling options
What's special
Welcome to modern luxury living, with this new construction Home. Located near the campus of LSU with great access to the tranquility of the mighty Mississippi River just across the street. This 2,421 square foot residence offers a lifestyle of elegance and recreation. Step inside to discover an expansive 4-bedroom, 3.5-bathroom haven with an open and airy floor plan that seamlessly integrates with the natural surroundings. The gourmet kitchen's large island, granite countertops, and custom cabinets are the perfect for entertaining, and there is a large pantry and a dedicated coffee/wine bar that add practicality and a touch of convenience. The living space has varied ceilings ,and a fireplace. It opens to beautifully encased windows overlooking a private covered patio. This outdoor area becomes an extension of your entertainment space, with an extensive outdoor kitchen that's perfect for gatherings.The master suite is a retreat within itself, featuring a spa-like bath with double vanities, a garden tub, and multiple shower heads. The oversized closet with built-ins ensures both style and organization.Situated near BREC's Farr Park Equestrian Center and a Radio Control Flying Club, you're surrounded by opportunities for both equine and aerial pursuits. And with less than a 5-minute drive to LSU and a mere 10 minutes from downtown Baton Rouge, this property seamlessly blends urban sophistication with the tranquility of the riverside. Make this an entertainer's dream and a sanctuary for modern living.
Zillow last checked: 8 hours ago
Listing updated: April 04, 2024 at 09:01am
Listed by:
Linda Barbay,
Audubon Real Estate Associates, LLC
Bought with:
Richard Childress, 0995700369
Keller Williams Realty Red Stick Partners
Source: ROAM MLS,MLS#: 2023020478
Facts & features
Interior
Bedrooms & bathrooms
- Bedrooms: 4
- Bathrooms: 4
- Full bathrooms: 3
- Partial bathrooms: 1
Primary bedroom
- Features: Ceiling 9ft Plus, Ceiling Fan(s), En Suite Bath
- Level: First
- Area: 246.13
- Width: 16.3
Bedroom 1
- Level: First
- Area: 143.91
- Width: 11.7
Bedroom 2
- Level: First
- Area: 127.69
- Width: 11.3
Bedroom 3
- Level: First
- Area: 128.75
- Width: 10.3
Primary bathroom
- Features: Double Vanity, Multi Head Shower, Separate Shower, Walk-In Closet(s), Soaking Tub, Water Closet
Kitchen
- Features: Cabinets Custom Built, Granite Counters, Kitchen Island, Pantry
Heating
- Central
Cooling
- Central Air, Ceiling Fan(s)
Appliances
- Included: Gas Stove Con, Gas Cooktop, Dishwasher, Disposal, Microwave, Oven
- Laundry: Electric Dryer Hookup, Washer Hookup, Inside, Laundry Room
Features
- Ceiling 9'+, Tray Ceiling(s), Ceiling Varied Heights, Crown Molding
- Flooring: Ceramic Tile, Tile
- Attic: Attic Access,Walk-up
- Number of fireplaces: 1
- Fireplace features: Ventless
Interior area
- Total structure area: 3,447
- Total interior livable area: 2,421 sqft
Property
Parking
- Total spaces: 2
- Parking features: 2 Cars Park, Concrete, Driveway, Garage, Garage Door Opener
- Has garage: Yes
Features
- Stories: 1
- Patio & porch: Covered, Patio
- Fencing: None
Lot
- Size: 9,583 sqft
- Dimensions: 60 x 167
- Features: Landscaped
Details
- Parcel number: 30833375
- Special conditions: Standard
Construction
Type & style
- Home type: SingleFamily
- Architectural style: Traditional
- Property subtype: Single Family Residence, Residential
Materials
- Brick Siding, Frame
- Foundation: Slab
- Roof: Shingle
Condition
- Under Construction
- New construction: Yes
- Year built: 2024
Details
- Builder name: Clayton Mitchell
Utilities & green energy
- Gas: Entergy
- Sewer: Public Sewer
- Water: Public
- Utilities for property: Cable Connected
Community & neighborhood
Security
- Security features: Security System, Smoke Detector(s)
Location
- Region: Baton Rouge
- Subdivision: Cheval Point
HOA & financial
HOA
- Has HOA: Yes
- HOA fee: $480 annually
- Services included: Common Areas, Maint Subd Entry HOA, Rec Facilities
Other
Other facts
- Listing terms: Cash,Conventional,FHA,VA Loan
Price history
| Date | Event | Price |
|---|---|---|
| 4/2/2024 | Sold | -- |
Source: | ||
| 12/21/2023 | Pending sale | $539,900$223/sqft |
Source: | ||
| 12/21/2023 | Listed for sale | $539,900$223/sqft |
Source: | ||
Public tax history
| Year | Property taxes | Tax assessment |
|---|---|---|
| 2024 | $520 -1.1% | $4,400 |
| 2023 | $526 +3.2% | $4,400 |
| 2022 | $509 +1.9% | $4,400 |
Find assessor info on the county website
Neighborhood: South Campus
Nearby schools
GreatSchools rating
- 6/10Highland Elementary SchoolGrades: PK-5Distance: 4.3 mi
- 6/10Glasgow Middle SchoolGrades: 6-8Distance: 5.1 mi
- 2/10Mckinley Senior High SchoolGrades: 9-12Distance: 4.2 mi
Schools provided by the listing agent
- District: East Baton Rouge
Source: ROAM MLS. This data may not be complete. We recommend contacting the local school district to confirm school assignments for this home.
Sell for more on Zillow
Get a Zillow Showcase℠ listing at no additional cost and you could sell for .
$544,900
2% more+$10,898
With Zillow Showcase(estimated)$555,798


