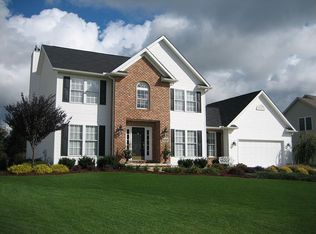Sold for $460,000
$460,000
4367 Ridge Crest Dr, Akron, OH 44321
3beds
3,466sqft
Single Family Residence
Built in 2003
0.35 Acres Lot
$479,700 Zestimate®
$133/sqft
$3,424 Estimated rent
Home value
$479,700
$456,000 - $504,000
$3,424/mo
Zestimate® history
Loading...
Owner options
Explore your selling options
What's special
Be first or be sorry! This immaculate move-in ready home boast a first-floor owner’s suite with full bath, his & her sinks, soaking tub, shower & his and her walk-in closets. Also on the main level is a two story great room with fireplace, a two story foyer, a dining room, and an eat-in kitchen with maple cabinets, wood flooring, stainless steel appliances and large pantry. Second story has two additional bedrooms, full bath and a spacious loft overlooking the great room. Full basement offers approximately 900 square feet of well-lit finished space and tons of storage. Two car side-load garage. Laundry room on main level off of the kitchen and garage. Don’t miss the opportunity to make this meticulously maintained 1-owner home yours!
Zillow last checked: 8 hours ago
Listing updated: August 07, 2024 at 11:14am
Listing Provided by:
Joan Elflein 614-989-7215joan@ohiobrokerdirect.com,
Ohio Broker Direct
Bought with:
David S Bratanov, 2016005885
Century 21 DeAnna Realty
Bree Swatt, 2020008966
Century 21 DeAnna Realty
Source: MLS Now,MLS#: 5052755 Originating MLS: Stark Trumbull Area REALTORS
Originating MLS: Stark Trumbull Area REALTORS
Facts & features
Interior
Bedrooms & bathrooms
- Bedrooms: 3
- Bathrooms: 3
- Full bathrooms: 2
- 1/2 bathrooms: 1
- Main level bathrooms: 2
- Main level bedrooms: 1
Primary bedroom
- Description: Flooring: Carpet
- Level: First
- Dimensions: 13 x 19
Bedroom
- Description: Flooring: Carpet
- Level: Second
- Dimensions: 13 x 13
Bedroom
- Description: Flooring: Carpet
- Level: Second
- Dimensions: 16 x 12
Dining room
- Description: Flooring: Carpet
- Level: First
- Dimensions: 11 x 14
Eat in kitchen
- Description: Flooring: Wood
- Level: First
- Dimensions: 16 x 10
Great room
- Description: Flooring: Carpet
- Features: Fireplace
- Level: First
- Dimensions: 19 x 19
Kitchen
- Description: Flooring: Wood
- Level: First
- Dimensions: 16 x 12
Loft
- Description: Flooring: Carpet
- Level: Second
- Dimensions: 14 x 15
Heating
- Gas
Cooling
- Central Air, Ceiling Fan(s)
Appliances
- Included: Dryer, Dishwasher, Freezer, Disposal, Microwave, Range, Refrigerator, Washer
- Laundry: Washer Hookup, Electric Dryer Hookup, Main Level, Laundry Room, Laundry Tub, Sink
Features
- Ceiling Fan(s), Chandelier, Double Vanity, Entrance Foyer, Eat-in Kitchen, High Ceilings, His and Hers Closets, Kitchen Island, Laminate Counters, Multiple Closets, Open Floorplan, Pantry, Recessed Lighting, Storage, Soaking Tub, Track Lighting, Vaulted Ceiling(s), Walk-In Closet(s)
- Windows: Blinds, Double Pane Windows
- Basement: Full,Interior Entry,Concrete,Partially Finished,Storage Space,Sump Pump
- Number of fireplaces: 1
- Fireplace features: Gas
Interior area
- Total structure area: 3,466
- Total interior livable area: 3,466 sqft
- Finished area above ground: 2,588
- Finished area below ground: 878
Property
Parking
- Total spaces: 2
- Parking features: Attached, Concrete, Drain, Garage, Garage Door Opener, Inside Entrance, Kitchen Level, Garage Faces Side, Water Available
- Attached garage spaces: 2
Features
- Levels: Two
- Stories: 2
- Patio & porch: Deck, Front Porch
Lot
- Size: 0.35 Acres
- Features: Back Yard, Front Yard, Landscaped
Details
- Parcel number: 1507248
- Special conditions: Standard
Construction
Type & style
- Home type: SingleFamily
- Architectural style: Conventional
- Property subtype: Single Family Residence
Materials
- Blown-In Insulation, Frame, Stone, Vinyl Siding
- Roof: Asphalt
Condition
- Updated/Remodeled
- Year built: 2003
Details
- Builder name: Stile
Utilities & green energy
- Sewer: Public Sewer
- Water: Public
Community & neighborhood
Security
- Security features: Security System, Smoke Detector(s)
Location
- Region: Akron
- Subdivision: Heritage Woods Ph Iv
HOA & financial
HOA
- Has HOA: Yes
- HOA fee: $110 annually
- Services included: Common Area Maintenance
- Association name: Heritage Woods Hoa
Price history
| Date | Event | Price |
|---|---|---|
| 8/7/2024 | Sold | $460,000-1.1%$133/sqft |
Source: | ||
| 8/7/2024 | Pending sale | $465,000$134/sqft |
Source: | ||
| 7/11/2024 | Contingent | $465,000$134/sqft |
Source: | ||
| 7/10/2024 | Listed for sale | $465,000+63.2%$134/sqft |
Source: | ||
| 12/23/2003 | Sold | $285,000$82/sqft |
Source: Public Record Report a problem | ||
Public tax history
| Year | Property taxes | Tax assessment |
|---|---|---|
| 2024 | $8,411 +3.9% | $142,440 |
| 2023 | $8,098 -0.9% | $142,440 +20.9% |
| 2022 | $8,172 +7.8% | $117,796 |
Find assessor info on the county website
Neighborhood: 44321
Nearby schools
GreatSchools rating
- 7/10Bath Elementary SchoolGrades: 3-5Distance: 3.6 mi
- 7/10Revere Middle SchoolGrades: 6-8Distance: 5.8 mi
- 9/10Revere High SchoolGrades: 9-12Distance: 6.1 mi
Schools provided by the listing agent
- District: Copley-Fairlawn CSD - 7703
Source: MLS Now. This data may not be complete. We recommend contacting the local school district to confirm school assignments for this home.
Get a cash offer in 3 minutes
Find out how much your home could sell for in as little as 3 minutes with a no-obligation cash offer.
Estimated market value$479,700
Get a cash offer in 3 minutes
Find out how much your home could sell for in as little as 3 minutes with a no-obligation cash offer.
Estimated market value
$479,700
