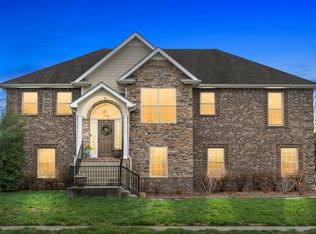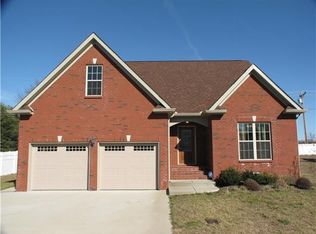Closed
$550,000
4367 Sango Rd, Clarksville, TN 37043
3beds
2,875sqft
Single Family Residence, Residential
Built in 1976
1.9 Acres Lot
$555,000 Zestimate®
$191/sqft
$2,477 Estimated rent
Home value
$555,000
$527,000 - $588,000
$2,477/mo
Zestimate® history
Loading...
Owner options
Explore your selling options
What's special
Beautiful All-Brick Ranch Home with Full Finished Basement located in the Sango area! Welcome to this spacious 3-bedroom, 3-bathroom home boasting 2889 sq. ft. of living space. This home offers comfort and functionality, situated on an incredible 1.9 acres of land with a fenced-in lot. Featuring a recently remodeled interior, the property includes a versatile flex room, perfect for a home office or additional living space. The expansive owner's suite includes an ensuite bathroom with a separate tub and shower, plus extra-large closets for ample storage. A 1-car attached garage and a 2-car detached carport provide plenty of parking and storage options. Enjoy a cozy breakfast room, a formal dining area, a great room with abundant natural light, and a recreation room for endless entertainment options. The home also includes a utility room with hookups for added convenience. Don't miss the chance to call this gem your own!
Zillow last checked: 8 hours ago
Listing updated: February 11, 2025 at 08:17am
Listing Provided by:
Mark Holleman 931-624-7629,
Coldwell Banker Conroy, Marable & Holleman
Bought with:
Brad VanKirk /Broker/ Realtor, 321010
Hospitality Realty & Hometown Property Management
Source: RealTracs MLS as distributed by MLS GRID,MLS#: 2769318
Facts & features
Interior
Bedrooms & bathrooms
- Bedrooms: 3
- Bathrooms: 3
- Full bathrooms: 3
- Main level bedrooms: 2
Bedroom 1
- Features: Suite
- Level: Suite
- Area: 240 Square Feet
- Dimensions: 12x20
Bedroom 2
- Features: Extra Large Closet
- Level: Extra Large Closet
- Area: 120 Square Feet
- Dimensions: 10x12
Bedroom 3
- Area: 143 Square Feet
- Dimensions: 11x13
Bonus room
- Area: 805 Square Feet
- Dimensions: 23x35
Dining room
- Features: Formal
- Level: Formal
- Area: 180 Square Feet
- Dimensions: 12x15
Kitchen
- Features: Eat-in Kitchen
- Level: Eat-in Kitchen
- Area: 168 Square Feet
- Dimensions: 12x14
Living room
- Area: 456 Square Feet
- Dimensions: 19x24
Heating
- Central, Electric
Cooling
- Central Air, Electric
Appliances
- Included: Dishwasher, Electric Oven, Electric Range
- Laundry: Electric Dryer Hookup, Washer Hookup
Features
- Ceiling Fan(s), Primary Bedroom Main Floor, High Speed Internet
- Flooring: Laminate
- Basement: Finished
- Number of fireplaces: 1
Interior area
- Total structure area: 2,875
- Total interior livable area: 2,875 sqft
- Finished area above ground: 1,750
- Finished area below ground: 1,125
Property
Parking
- Total spaces: 3
- Parking features: Garage Door Opener, Attached, Detached, Concrete, Driveway
- Attached garage spaces: 1
- Carport spaces: 2
- Covered spaces: 3
- Has uncovered spaces: Yes
Features
- Levels: Two
- Stories: 2
- Patio & porch: Porch, Covered, Deck, Patio, Screened
- Fencing: Back Yard
Lot
- Size: 1.90 Acres
- Features: Level
Details
- Parcel number: 063086 00100 00005086
- Special conditions: Standard
- Other equipment: Satellite Dish
Construction
Type & style
- Home type: SingleFamily
- Architectural style: Ranch
- Property subtype: Single Family Residence, Residential
Materials
- Brick
- Roof: Shingle
Condition
- New construction: No
- Year built: 1976
Utilities & green energy
- Sewer: Septic Tank
- Water: Public
- Utilities for property: Electricity Available, Water Available, Cable Connected
Community & neighborhood
Security
- Security features: Smoke Detector(s)
Location
- Region: Clarksville
- Subdivision: None
Price history
| Date | Event | Price |
|---|---|---|
| 2/7/2025 | Sold | $550,000$191/sqft |
Source: | ||
| 1/8/2025 | Pending sale | $550,000$191/sqft |
Source: | ||
| 1/7/2025 | Contingent | $550,000$191/sqft |
Source: | ||
| 12/13/2024 | Listed for sale | $550,000+38.9%$191/sqft |
Source: | ||
| 11/5/2024 | Sold | $396,000+41.4%$138/sqft |
Source: | ||
Public tax history
| Year | Property taxes | Tax assessment |
|---|---|---|
| 2024 | $2,550 +18.7% | $121,425 +68.9% |
| 2023 | $2,149 -2.1% | $71,875 |
| 2022 | $2,195 0% | $71,875 -2.1% |
Find assessor info on the county website
Neighborhood: 37043
Nearby schools
GreatSchools rating
- 9/10Sango Elementary SchoolGrades: K-5Distance: 1.9 mi
- 7/10Rossview Middle SchoolGrades: 6-8Distance: 6.3 mi
- 7/10Clarksville High SchoolGrades: 9-12Distance: 5.5 mi
Schools provided by the listing agent
- Elementary: Sango Elementary
- Middle: Rossview Middle
- High: Rossview High
Source: RealTracs MLS as distributed by MLS GRID. This data may not be complete. We recommend contacting the local school district to confirm school assignments for this home.
Get a cash offer in 3 minutes
Find out how much your home could sell for in as little as 3 minutes with a no-obligation cash offer.
Estimated market value
$555,000
Get a cash offer in 3 minutes
Find out how much your home could sell for in as little as 3 minutes with a no-obligation cash offer.
Estimated market value
$555,000

