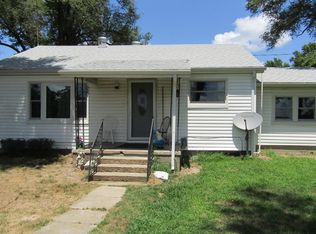Beautiful country sitting with 4 bedrooms, 2 full baths, 1/2 bath in utility room AND a finished bonus room in this home. Also included and hard to find is 7.5 acres with a barn. The perfect site for a horse farm or small hobby farm. The front porch wraps around this beautiful home that is surrounded by mature trees, with a large back deck to entertain on. There is hardwood floors in the kitchen (which includes eat in area), entry way, and formal dining. All hardwoods are in great condition. The kitchen features many cabinets and a walk in pantry. Granite counter tops are featured in the kitchen as well as the 2 full baths. The mater bedroom features a master bath with a large walk in closet, double sinks, jetted tub and a walk in shower.
This property is off market, which means it's not currently listed for sale or rent on Zillow. This may be different from what's available on other websites or public sources.
