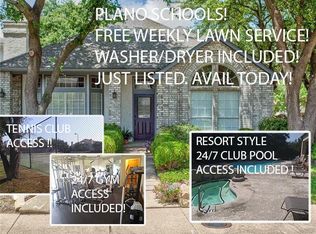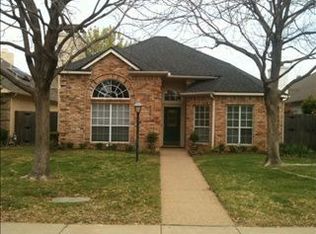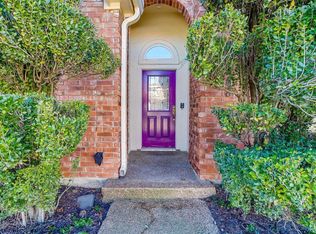Sold
Price Unknown
4369 Timberglen Rd, Dallas, TX 75287
3beds
2,079sqft
Single Family Residence
Built in 1988
5,227.2 Square Feet Lot
$443,300 Zestimate®
$--/sqft
$2,896 Estimated rent
Home value
$443,300
$421,000 - $470,000
$2,896/mo
Zestimate® history
Loading...
Owner options
Explore your selling options
What's special
This is the home you've been waiting for in highly desirable NORTH DALLAS with access to PLANO ISD schools. Minutes from both GB190 and the DNT, this home in PARKWAY VILLAGE is perfectly located for easy commuting in and around Dallas-Fort Worth. Immaculate home has received multiple updates in recent years including roof, gutters, exterior paint, over 20 windows replaced, wood floors, granite countertops, stainless steel appliances, and backyard décor. You'll have to see the backyard yourself to believe it. The yard has been completely renovated with artificial turf, custom privacy panels, an entertainment center, massive sunshade, and abundant lighting. It's a wonderful place to kick back and enjoy the game with friends. The primary bedroom is downstairs with ensuite bathroom, dual vanities, garden soak tub, separate shower, and large walk-in closet. The kitchen has been renovated to include white cabinetry, granite countertops, stainless steel appliances, and updated hardware. Don't spend your weekends doing yard work! Enjoy this home with INCREDIBLY LOW MAINTENANCE thanks to an HOA THAT MAINTAINS THE FRONT YARD. Instead, spend your weekend at the community clubhouse enjoying the pool, tennis-pickleball courts, and fitness center. With both beauty and convenience, this is the perfect home and the perfect neighborhood for you. Come visit this beautiful home today!
Zillow last checked: 8 hours ago
Listing updated: October 30, 2025 at 08:17am
Listed by:
Tom Grisak 0329533 972-359-1553,
Keller Williams Realty Allen 972-747-5100
Bought with:
Rafael Babadzhanov
Skyline Realty
Source: NTREIS,MLS#: 21037533
Facts & features
Interior
Bedrooms & bathrooms
- Bedrooms: 3
- Bathrooms: 3
- Full bathrooms: 2
- 1/2 bathrooms: 1
Primary bedroom
- Features: Ceiling Fan(s), En Suite Bathroom
- Level: First
- Dimensions: 15 x 14
Bedroom
- Features: Ceiling Fan(s), Walk-In Closet(s)
- Level: Second
- Dimensions: 14 x 11
Bedroom
- Features: Ceiling Fan(s), Walk-In Closet(s)
- Level: Second
- Dimensions: 12 x 12
Primary bathroom
- Features: Built-in Features, Dual Sinks, Double Vanity, En Suite Bathroom, Granite Counters, Garden Tub/Roman Tub, Separate Shower
- Level: First
- Dimensions: 10 x 15
Breakfast room nook
- Level: First
- Dimensions: 10 x 10
Dining room
- Level: First
- Dimensions: 18 x 10
Other
- Features: Built-in Features, Dual Sinks, Granite Counters
- Level: Second
- Dimensions: 12 x 7
Game room
- Features: Ceiling Fan(s)
- Level: Second
- Dimensions: 13 x 12
Half bath
- Features: Granite Counters
- Level: First
- Dimensions: 4 x 4
Kitchen
- Features: Built-in Features, Ceiling Fan(s), Eat-in Kitchen, Granite Counters, Kitchen Island, Pantry
- Level: First
- Dimensions: 11 x 10
Living room
- Features: Fireplace
- Level: First
- Dimensions: 18 x 18
Utility room
- Level: First
- Dimensions: 6 x 3
Heating
- Central, Natural Gas
Cooling
- Central Air, Ceiling Fan(s), Electric
Appliances
- Included: Dishwasher, Electric Range, Disposal, Microwave, Tankless Water Heater
- Laundry: Washer Hookup, Electric Dryer Hookup, Laundry in Utility Room
Features
- Dry Bar, Decorative/Designer Lighting Fixtures, Eat-in Kitchen, Granite Counters, High Speed Internet, Kitchen Island, Open Floorplan, Pantry, Walk-In Closet(s), Wired for Sound
- Flooring: Carpet, Ceramic Tile, Engineered Hardwood
- Windows: Window Coverings
- Has basement: No
- Number of fireplaces: 1
- Fireplace features: Gas Starter, Living Room, Masonry, Wood Burning
Interior area
- Total interior livable area: 2,079 sqft
Property
Parking
- Total spaces: 2
- Parking features: Garage, Garage Door Opener, Kitchen Level, Garage Faces Rear
- Attached garage spaces: 2
Features
- Levels: Two
- Stories: 2
- Patio & porch: Patio
- Exterior features: Rain Gutters
- Pool features: None, Community
- Fencing: Wood
Lot
- Size: 5,227 sqft
- Features: Interior Lot, Landscaped, Subdivision, Sprinkler System, Few Trees
Details
- Parcel number: R175402600201
- Other equipment: Irrigation Equipment
Construction
Type & style
- Home type: SingleFamily
- Architectural style: Traditional,Detached
- Property subtype: Single Family Residence
Materials
- Brick, Stucco
- Foundation: Slab
- Roof: Composition
Condition
- Year built: 1988
Utilities & green energy
- Sewer: Public Sewer
- Water: Public
- Utilities for property: Electricity Connected, Natural Gas Available, Sewer Available, Water Available
Community & neighborhood
Security
- Security features: Security System, Smoke Detector(s)
Community
- Community features: Clubhouse, Fitness Center, Park, Pickleball, Pool, Tennis Court(s), Curbs, Sidewalks
Location
- Region: Dallas
- Subdivision: Parkway Village Sec Two
HOA & financial
HOA
- Has HOA: Yes
- HOA fee: $1,000 annually
- Amenities included: Maintenance Front Yard
- Services included: All Facilities, Association Management, Maintenance Grounds
- Association name: Linsch Management
- Association phone: 972-732-1589
Other
Other facts
- Listing terms: Cash,Conventional,FHA,VA Loan
Price history
| Date | Event | Price |
|---|---|---|
| 1/23/2026 | Listing removed | $2,995$1/sqft |
Source: Zillow Rentals Report a problem | ||
| 12/19/2025 | Listed for rent | $2,995$1/sqft |
Source: Zillow Rentals Report a problem | ||
| 10/29/2025 | Sold | -- |
Source: NTREIS #21037533 Report a problem | ||
| 10/6/2025 | Pending sale | $470,000$226/sqft |
Source: NTREIS #21037533 Report a problem | ||
| 10/2/2025 | Contingent | $470,000$226/sqft |
Source: NTREIS #21037533 Report a problem | ||
Public tax history
| Year | Property taxes | Tax assessment |
|---|---|---|
| 2025 | -- | $454,932 +4% |
| 2024 | $5,567 +3.2% | $437,297 +6.1% |
| 2023 | $5,392 +13.8% | $412,105 +16.7% |
Find assessor info on the county website
Neighborhood: 75287
Nearby schools
GreatSchools rating
- 5/10Mitchell Elementary SchoolGrades: PK-5Distance: 0.8 mi
- 4/10Frankford Middle SchoolGrades: 6-8Distance: 3.7 mi
- 7/10Shepton High SchoolGrades: 9-10Distance: 1.6 mi
Schools provided by the listing agent
- Elementary: Mitchell
- Middle: Frankford
- High: Shepton
- District: Plano ISD
Source: NTREIS. This data may not be complete. We recommend contacting the local school district to confirm school assignments for this home.
Get a cash offer in 3 minutes
Find out how much your home could sell for in as little as 3 minutes with a no-obligation cash offer.
Estimated market value$443,300
Get a cash offer in 3 minutes
Find out how much your home could sell for in as little as 3 minutes with a no-obligation cash offer.
Estimated market value
$443,300


