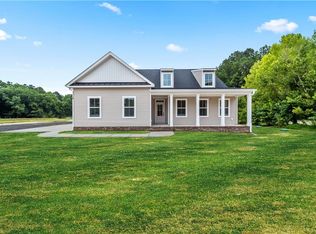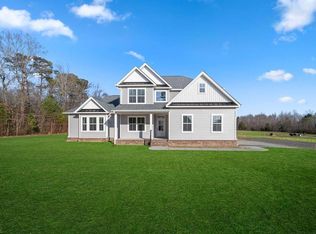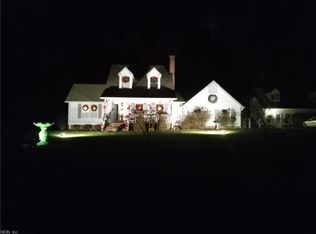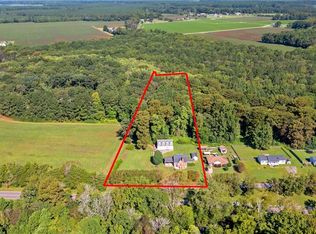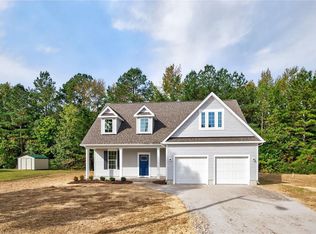WELCOME TO THE HOLLAND, ANOTHER GREAT HOME DESIGN FROM SUFFOLK, ISLE OF WIGHT AND THE SURROUNDING AREAS PREMIER CUSTOM BUILDER. LARGE INVITING FRONT PORCH, SPACIOUS FOYER THAT OPENS UP TO A BEAUTIFUL DINING ROOM. LARGE FAMILY ROOM, KITCHEN AND BREAKFAST AREA. PRIMARY BEDROOM HAS A LARGE WALK IN CLOSET AND BEAUTIFUL EN SUITE. SELLER WILL PAY 3% OF THE BUYERS CLOSING COST IF HIS PREFERRED LENDER & ATTORNEY ARE USED.
New construction
$542,900
436AC Millfield Rd, Wakefield, VA 23888
4beds
2,279sqft
Est.:
Single Family Residence
Built in 2026
4.36 Acres Lot
$539,900 Zestimate®
$238/sqft
$-- HOA
What's special
- 109 days |
- 193 |
- 14 |
Zillow last checked: 8 hours ago
Listing updated: January 08, 2026 at 01:16am
Listed by:
Dan Lawson,
Green Tree Real Estate Inc 757-277-9700
Source: REIN Inc.,MLS#: 10604151
Facts & features
Interior
Bedrooms & bathrooms
- Bedrooms: 4
- Bathrooms: 3
- Full bathrooms: 2
- 1/2 bathrooms: 1
Rooms
- Room types: Breakfast Area, PBR with Bath, Utility Room
Heating
- Electric, Heat Pump, Programmable Thermostat, Zoned
Cooling
- Heat Pump, Zoned
Appliances
- Included: Dishwasher, Microwave, Electric Range, Refrigerator, Electric Water Heater
- Laundry: Dryer Hookup, Washer Hookup
Features
- Walk-In Closet(s), Ceiling Fan(s), Entrance Foyer, Pantry
- Flooring: Carpet, Laminate/LVP
- Windows: Window Treatments
- Attic: Scuttle
- Number of fireplaces: 1
- Fireplace features: Propane
Interior area
- Total interior livable area: 2,279 sqft
Property
Parking
- Total spaces: 2
- Parking features: Garage Att 2 Car, Multi Car, Off Street, Driveway, Garage Door Opener
- Attached garage spaces: 2
- Has uncovered spaces: Yes
Features
- Stories: 2
- Patio & porch: Porch
- Pool features: None
- Fencing: None
- Has view: Yes
- View description: City
- Waterfront features: Not Waterfront
Lot
- Size: 4.36 Acres
Construction
Type & style
- Home type: SingleFamily
- Architectural style: Traditional
- Property subtype: Single Family Residence
Materials
- Brick, Vinyl Siding
- Foundation: Slab
- Roof: Asphalt Shingle
Condition
- New construction: Yes
- Year built: 2026
Utilities & green energy
- Sewer: Septic Tank
- Water: Well
Community & HOA
Community
- Subdivision: All Others Area 68
HOA
- Has HOA: No
Location
- Region: Wakefield
Financial & listing details
- Price per square foot: $238/sqft
- Annual tax amount: $2,877
- Date on market: 9/30/2025
Visit our professional directory to find an agent in your area that can help with your home search.
Visit professional directoryEstimated market value
$539,900
$513,000 - $567,000
$2,854/mo
Price history
Price history
Price history is unavailable.
Public tax history
Public tax history
Tax history is unavailable.BuyAbility℠ payment
Est. payment
$3,075/mo
Principal & interest
$2586
Property taxes
$299
Home insurance
$190
Climate risks
Neighborhood: 23888
Nearby schools
GreatSchools rating
- 8/10Nottoway Elementary SchoolGrades: PK-5Distance: 3 mi
- 4/10Southampton Middle SchoolGrades: 6-8Distance: 14.1 mi
- 3/10Southampton High SchoolGrades: 9-12Distance: 14.2 mi
Schools provided by the listing agent
- Elementary: Nottoway Elementary
- Middle: Southampton Middle
- High: Southampton
Source: REIN Inc.. This data may not be complete. We recommend contacting the local school district to confirm school assignments for this home.
- Loading
