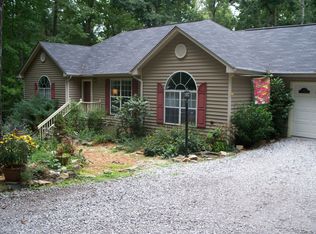Closed
$380,000
437 Apple Rdg #2, Dawsonville, GA 30534
3beds
2,067sqft
Single Family Residence, Residential
Built in 1985
5.06 Acres Lot
$379,400 Zestimate®
$184/sqft
$2,247 Estimated rent
Home value
$379,400
$322,000 - $448,000
$2,247/mo
Zestimate® history
Loading...
Owner options
Explore your selling options
What's special
SOLD "AS IS". PRICE REFLECTS NEED FOR A FEW REPAIRS. Nicely maintained Country home with wrap around porch on 5+ Ac of land in a Cul-De-Sac. You can make this your "slice of heaven". Home is very spacious with 3 bedrooms, 2 bathrooms on the front of the home, and additional Office and half a Bath, at the back of the home. In addition to the Living and Dining Rooms there is a very large Family Room. There are two fireplaces. One in the Living Room and the other in the Family Room. View of the Decks and Porches from all windows. There are TWO working wells on the property. One services the home and the other for the garden. For the handy man or woman, there is a large 50x20 workshop with 2 car garage. It's a fully working Shop w/ Electrical power, near the water tap. PRICED TO SELL QUICKLY! Seller is related to Listing Agent
Zillow last checked: 8 hours ago
Listing updated: September 20, 2025 at 11:04pm
Listing Provided by:
ZOE STAHL,
HomeSmart 404-876-4901
Bought with:
Jeff Estes, 363511
Century 21 Results
Source: FMLS GA,MLS#: 7602804
Facts & features
Interior
Bedrooms & bathrooms
- Bedrooms: 3
- Bathrooms: 3
- Full bathrooms: 2
- 1/2 bathrooms: 1
- Main level bathrooms: 2
- Main level bedrooms: 3
Primary bedroom
- Features: Master on Main
- Level: Master on Main
Bedroom
- Features: Master on Main
Primary bathroom
- Features: Shower Only
Dining room
- Features: Dining L, Open Concept
Kitchen
- Features: Cabinets White, Country Kitchen, Eat-in Kitchen, Pantry, View to Family Room
Heating
- Central, Electric, Forced Air
Cooling
- Ceiling Fan(s), Central Air, Electric
Appliances
- Included: Dishwasher, Electric Range, Electric Water Heater, Refrigerator
- Laundry: Laundry Room, Main Level
Features
- Walk-In Closet(s)
- Flooring: Carpet, Ceramic Tile, Hardwood, Tile
- Windows: Window Treatments
- Basement: Crawl Space
- Number of fireplaces: 2
- Fireplace features: Brick, Circulating, Family Room, Living Room, Wood Burning Stove
- Common walls with other units/homes: No Common Walls
Interior area
- Total structure area: 2,067
- Total interior livable area: 2,067 sqft
- Finished area above ground: 2,067
Property
Parking
- Total spaces: 2
- Parking features: Driveway, Garage, Level Driveway, Parking Pad
- Garage spaces: 2
- Has uncovered spaces: Yes
Accessibility
- Accessibility features: None
Features
- Levels: One
- Stories: 1
- Patio & porch: Covered, Deck, Enclosed, Front Porch, Rear Porch, Screened, Wrap Around
- Exterior features: Garden, Private Yard, Rear Stairs, Storage
- Pool features: None
- Spa features: None
- Fencing: Chain Link,Front Yard,Privacy
- Has view: Yes
- View description: Trees/Woods
- Waterfront features: None
- Body of water: None
Lot
- Size: 5.06 Acres
- Dimensions: 600x 729x196x495
- Features: Back Yard, Cul-De-Sac, Front Yard, Private, Sloped, Wooded
Details
- Additional structures: Barn(s), Shed(s), Workshop
- Parcel number: 085 011
- Other equipment: None
- Horse amenities: None
Construction
Type & style
- Home type: SingleFamily
- Architectural style: Country,Ranch
- Property subtype: Single Family Residence, Residential
Materials
- Frame, Wood Siding
- Foundation: Block, Pillar/Post/Pier
- Roof: Composition,Shingle
Condition
- Resale
- New construction: No
- Year built: 1985
Utilities & green energy
- Electric: 110 Volts
- Sewer: Septic Tank
- Water: Private, Well
- Utilities for property: Electricity Available
Green energy
- Energy efficient items: HVAC, Insulation, Roof, Thermostat, Water Heater, Windows
- Energy generation: None
Community & neighborhood
Security
- Security features: None
Community
- Community features: None
Location
- Region: Dawsonville
HOA & financial
HOA
- Has HOA: No
Other
Other facts
- Listing terms: Cash,Conventional
- Road surface type: Asphalt, Paved
Price history
| Date | Event | Price |
|---|---|---|
| 9/17/2025 | Sold | $380,000-2.6%$184/sqft |
Source: | ||
| 8/4/2025 | Pending sale | $390,000$189/sqft |
Source: | ||
| 7/25/2025 | Price change | $390,000-7.1%$189/sqft |
Source: | ||
| 7/9/2025 | Listed for sale | $419,900$203/sqft |
Source: | ||
| 6/30/2025 | Pending sale | $419,900$203/sqft |
Source: | ||
Public tax history
Tax history is unavailable.
Neighborhood: 30534
Nearby schools
GreatSchools rating
- 5/10Riverview Elementary SchoolGrades: PK-5Distance: 3.3 mi
- 8/10New Dawson County Middle SchoolGrades: 8-9Distance: 2.2 mi
- 9/10Dawson County High SchoolGrades: 10-12Distance: 2.3 mi
Schools provided by the listing agent
- Elementary: Riverview
- Middle: Dawson County
- High: Dawson County
Source: FMLS GA. This data may not be complete. We recommend contacting the local school district to confirm school assignments for this home.
Get a cash offer in 3 minutes
Find out how much your home could sell for in as little as 3 minutes with a no-obligation cash offer.
Estimated market value$379,400
Get a cash offer in 3 minutes
Find out how much your home could sell for in as little as 3 minutes with a no-obligation cash offer.
Estimated market value
$379,400
