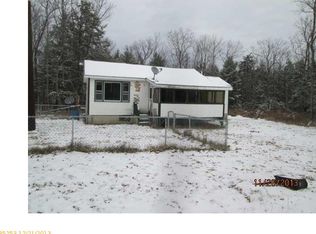Closed
$420,000
437 Bean Road, Otisfield, ME 04270
4beds
2,120sqft
Single Family Residence
Built in 1938
9.86 Acres Lot
$458,100 Zestimate®
$198/sqft
$2,355 Estimated rent
Home value
$458,100
$421,000 - $499,000
$2,355/mo
Zestimate® history
Loading...
Owner options
Explore your selling options
What's special
If you are looking for that perfect horse property, here it is! Beautiful fields on this 9.86 acre surveyed property. Nice horse barn with 3 box stalls, tack room , power & hot and cold running water. The second floor can hold 1,000 bales of hay. Smaller barn is great for equipment and more hay storage. 5000 watt Honda Generator is included. The home, circa 1938 boasts a large livingroom with wood stove, Master bedroom, full bath, walk in storage closet, dining room, fully applianced kitchen plus a laundry room. 2nd floor has 4 bedrooms, a large common area & another full bath. Well landscaped lot with pad wired for a hot tub. Large room over garage with electric heat and plumbing for water would make a great office. Full basement. Fencing, fields and close to Thompson Lake! Generator included. Vinyl siding and nice standing seam metal roof. Many updates already done. Come make this home your own. and enjoy peaceful country living at it's best.
Zillow last checked: 8 hours ago
Listing updated: January 12, 2025 at 07:09pm
Listed by:
Maine Real Estate Pros
Bought with:
Realty ONE Group - Compass
Source: Maine Listings,MLS#: 1540843
Facts & features
Interior
Bedrooms & bathrooms
- Bedrooms: 4
- Bathrooms: 2
- Full bathrooms: 2
Primary bedroom
- Features: Closet
- Level: First
Bedroom 1
- Level: Second
Bedroom 2
- Level: Second
Bedroom 3
- Features: Closet
- Level: Second
Bedroom 4
- Features: Closet
- Level: Second
Dining room
- Level: First
Kitchen
- Level: First
Laundry
- Features: Built-in Features
- Level: First
Living room
- Features: Heat Stove, Heat Stove Hookup
- Level: First
Heating
- Forced Air, Stove
Cooling
- None
Appliances
- Included: Dishwasher, Dryer, Gas Range, Refrigerator, Washer
- Laundry: Built-Ins
Features
- 1st Floor Bedroom, Attic, Bathtub, Shower, Walk-In Closet(s)
- Flooring: Carpet, Vinyl
- Basement: Interior Entry,Full
- Has fireplace: No
Interior area
- Total structure area: 2,120
- Total interior livable area: 2,120 sqft
- Finished area above ground: 2,120
- Finished area below ground: 0
Property
Parking
- Total spaces: 2
- Parking features: Gravel, 5 - 10 Spaces, On Site, Off Street, Garage Door Opener
- Attached garage spaces: 2
Accessibility
- Accessibility features: 32 - 36 Inch Doors
Features
- Patio & porch: Deck
- Has view: Yes
- View description: Fields, Scenic, Trees/Woods
Lot
- Size: 9.86 Acres
- Features: Rural, Farm, Level, Open Lot, Pasture, Landscaped, Wooded
Details
- Additional structures: Outbuilding, Barn(s)
- Parcel number: OTIDMR04L039
- Zoning: none
- Other equipment: Generator, Internet Access Available, Satellite Dish
Construction
Type & style
- Home type: SingleFamily
- Architectural style: Colonial
- Property subtype: Single Family Residence
Materials
- Wood Frame, Vinyl Siding
- Foundation: Granite
- Roof: Metal
Condition
- Year built: 1938
Utilities & green energy
- Electric: Circuit Breakers, Generator Hookup
- Sewer: Private Sewer
- Water: Private, Well
Green energy
- Energy efficient items: Ceiling Fans
Community & neighborhood
Location
- Region: Otisfield
Other
Other facts
- Road surface type: Paved
Price history
| Date | Event | Price |
|---|---|---|
| 3/31/2023 | Sold | $420,000-11.6%$198/sqft |
Source: | ||
| 2/12/2023 | Pending sale | $475,000$224/sqft |
Source: | ||
| 11/1/2022 | Listed for sale | $475,000-4%$224/sqft |
Source: | ||
| 9/23/2022 | Listing removed | -- |
Source: | ||
| 8/23/2022 | Listed for sale | $495,000$233/sqft |
Source: | ||
Public tax history
| Year | Property taxes | Tax assessment |
|---|---|---|
| 2024 | $3,329 +9.5% | $187,563 |
| 2023 | $3,039 +10.6% | $187,563 |
| 2022 | $2,748 -12.3% | $187,563 -13.9% |
Find assessor info on the county website
Neighborhood: 04270
Nearby schools
GreatSchools rating
- 3/10Oxford Elementary SchoolGrades: PK-6Distance: 2.1 mi
- 2/10Oxford Hills Middle SchoolGrades: 7-8Distance: 7.2 mi
- 3/10Oxford Hills Comprehensive High SchoolGrades: 9-12Distance: 6.7 mi

Get pre-qualified for a loan
At Zillow Home Loans, we can pre-qualify you in as little as 5 minutes with no impact to your credit score.An equal housing lender. NMLS #10287.
