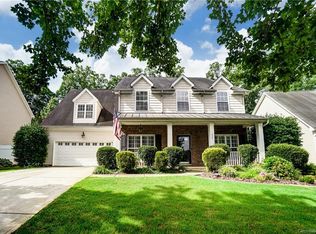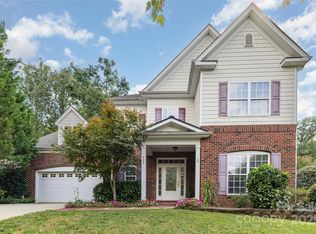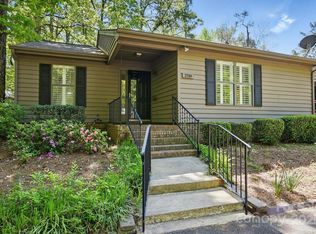Closed
$579,900
437 Buttermere Rd #31, Fort Mill, SC 29715
5beds
3,193sqft
Single Family Residence
Built in 2006
0.28 Acres Lot
$579,500 Zestimate®
$182/sqft
$2,925 Estimated rent
Home value
$579,500
$551,000 - $608,000
$2,925/mo
Zestimate® history
Loading...
Owner options
Explore your selling options
What's special
Beautifully updated home in sought-after Regent Park with 5 bed, 3.5 baths and a layout designed for modern living. Step inside to an inviting main level featuring new LVP flooring, professionally-painted kitchen cabinets and updated lighting. Open concept kitchen and great room lead to a serene, wooded fenced backyard complete with new outdoor living space/paver patio. These spaces are perfect for entertaining or for enjoying time with family. Upstairs features 4 bed/3 baths and a Bed/Bonus room that can be tailored to your needs. Also includes upgraded lighting, freshly painted bathrooms and primary bathroom upgrades that include granite countertops, new cabinets, new mirrors and frameless shower. Roof, HVAC units and plumbing system also recently replaced. Don’t miss the opportunity to live in a vibrant community offering a pool, tennis courts, scenic walking trails. Prime location just min. from top-rated schools, I-77 and the Greenway. This house is a rare find!
Zillow last checked: 8 hours ago
Listing updated: May 22, 2025 at 10:09am
Listing Provided by:
Heather Offerdahl heatherofferdahl@gmail.com,
NorthGroup Real Estate LLC
Bought with:
Linda Hoverman ONeal
RE/MAX Executive
Source: Canopy MLS as distributed by MLS GRID,MLS#: 4226141
Facts & features
Interior
Bedrooms & bathrooms
- Bedrooms: 5
- Bathrooms: 4
- Full bathrooms: 3
- 1/2 bathrooms: 1
Primary bedroom
- Level: Upper
Bedroom s
- Level: Upper
Bedroom s
- Level: Upper
Bathroom full
- Level: Upper
Bathroom half
- Level: Main
Other
- Level: Upper
Breakfast
- Level: Main
Dining room
- Level: Main
Great room
- Level: Main
Kitchen
- Level: Main
Laundry
- Level: Main
Living room
- Level: Main
Heating
- Forced Air, Natural Gas
Cooling
- Ceiling Fan(s), Central Air, Multi Units
Appliances
- Included: Dishwasher, Disposal, Electric Cooktop, Electric Oven, Electric Range, Gas Water Heater, Microwave, Plumbed For Ice Maker
- Laundry: Main Level
Features
- Flooring: Carpet, Vinyl
- Doors: Screen Door(s), Storm Door(s)
- Has basement: No
- Attic: Pull Down Stairs
- Fireplace features: Gas Log, Great Room
Interior area
- Total structure area: 3,193
- Total interior livable area: 3,193 sqft
- Finished area above ground: 3,193
- Finished area below ground: 0
Property
Parking
- Total spaces: 4
- Parking features: Attached Garage, Garage Door Opener, Garage on Main Level
- Attached garage spaces: 2
- Uncovered spaces: 2
Features
- Levels: Two
- Stories: 2
- Patio & porch: Deck
- Pool features: Community
- Fencing: Back Yard,Fenced
Lot
- Size: 0.28 Acres
- Dimensions: 67 x 170 x 86 x 151
- Features: Wooded
Details
- Parcel number: 7260000238
- Zoning: RD-I
- Special conditions: Standard
Construction
Type & style
- Home type: SingleFamily
- Architectural style: Transitional
- Property subtype: Single Family Residence
Materials
- Brick Partial, Vinyl
- Foundation: Crawl Space
- Roof: Shingle
Condition
- New construction: No
- Year built: 2006
Utilities & green energy
- Sewer: County Sewer
- Water: County Water
- Utilities for property: Cable Available
Community & neighborhood
Security
- Security features: Carbon Monoxide Detector(s), Smoke Detector(s)
Community
- Community features: Pond, Tennis Court(s), Walking Trails
Location
- Region: Fort Mill
- Subdivision: Chadwyck
HOA & financial
HOA
- Has HOA: Yes
- HOA fee: $958 annually
- Association name: William Douglas
Other
Other facts
- Listing terms: Cash,Conventional,FHA,VA Loan
- Road surface type: Concrete
Price history
| Date | Event | Price |
|---|---|---|
| 5/21/2025 | Sold | $579,900$182/sqft |
Source: | ||
| 4/11/2025 | Price change | $579,900-2.5%$182/sqft |
Source: | ||
| 4/2/2025 | Price change | $595,000-1.7%$186/sqft |
Source: | ||
| 3/28/2025 | Price change | $605,000-1.6%$189/sqft |
Source: | ||
| 3/14/2025 | Listed for sale | $615,000$193/sqft |
Source: | ||
Public tax history
Tax history is unavailable.
Neighborhood: 29715
Nearby schools
GreatSchools rating
- 8/10Sugar Creek Elementary SchoolGrades: PK-5Distance: 1.3 mi
- 8/10Springfield Middle SchoolGrades: 6-8Distance: 1.4 mi
- 9/10Nation Ford High SchoolGrades: 9-12Distance: 1.4 mi
Schools provided by the listing agent
- Elementary: Sugar Creek
- Middle: Springfield
- High: Nation Ford
Source: Canopy MLS as distributed by MLS GRID. This data may not be complete. We recommend contacting the local school district to confirm school assignments for this home.
Get a cash offer in 3 minutes
Find out how much your home could sell for in as little as 3 minutes with a no-obligation cash offer.
Estimated market value
$579,500


