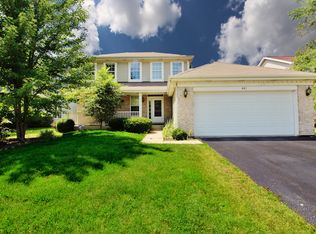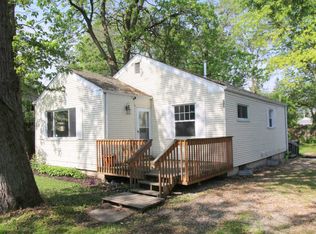Closed
$349,900
437 Deer Run Rd, Lakemoor, IL 60051
3beds
--sqft
Single Family Residence
Built in 2000
-- sqft lot
$365,200 Zestimate®
$--/sqft
$2,623 Estimated rent
Home value
$365,200
$336,000 - $398,000
$2,623/mo
Zestimate® history
Loading...
Owner options
Explore your selling options
What's special
Welcome to this meticulously maintained 3-bedroom, 2.5-bathroom home located in the sought-after McHenry school district. Nestled on a cul-de-sac and just minutes from Rt 120, this property offers both privacy and convenience. The professionally landscaped yard features an in-ground sprinkler system and a fully fenced backyard-perfect for outdoor enjoyment. Step onto the 18x18 wooden deck, freshly painted every year, and take in the serene setting. Inside, you'll find a spacious kitchen with ample cabinetry and stainless steel appliances. The cozy living area includes a gas fireplace, ideal for relaxing nights in. The primary suite serves as a peaceful retreat, complete with a full bathroom and a generous walk-in closet. The basement is partially finished, offering a large rec room and office space, with the remainder available for storage. Enjoy nearby amenities including a park with a full basketball court, baseball fields, and two large fishing ponds-making this an ideal home for both comfort and recreation.
Zillow last checked: 8 hours ago
Listing updated: June 29, 2025 at 01:01am
Listing courtesy of:
Dawn Bremer 847-456-6334,
Keller Williams Success Realty
Bought with:
Tracy McGinnis
RE/MAX Professionals Select
Source: MRED as distributed by MLS GRID,MLS#: 12336407
Facts & features
Interior
Bedrooms & bathrooms
- Bedrooms: 3
- Bathrooms: 3
- Full bathrooms: 2
- 1/2 bathrooms: 1
Primary bedroom
- Features: Flooring (Carpet), Bathroom (Full)
- Level: Second
- Area: 208 Square Feet
- Dimensions: 13X16
Bedroom 2
- Features: Flooring (Carpet)
- Level: Second
- Area: 144 Square Feet
- Dimensions: 12X12
Bedroom 3
- Features: Flooring (Carpet)
- Level: Second
- Area: 110 Square Feet
- Dimensions: 10X11
Dining room
- Features: Flooring (Wood Laminate)
- Level: Main
- Area: 110 Square Feet
- Dimensions: 10X11
Eating area
- Features: Flooring (Wood Laminate)
- Level: Main
- Area: 108 Square Feet
- Dimensions: 9X12
Family room
- Features: Flooring (Wood Laminate)
- Level: Main
- Area: 247 Square Feet
- Dimensions: 13X19
Kitchen
- Features: Kitchen (Eating Area-Table Space), Flooring (Ceramic Tile)
- Level: Main
- Area: 180 Square Feet
- Dimensions: 20X9
Laundry
- Features: Flooring (Ceramic Tile)
- Level: Second
- Area: 25 Square Feet
- Dimensions: 5X5
Living room
- Features: Flooring (Wood Laminate)
- Level: Main
- Area: 195 Square Feet
- Dimensions: 13X15
Office
- Features: Flooring (Wood Laminate)
- Level: Basement
- Area: 153 Square Feet
- Dimensions: 9X17
Recreation room
- Features: Flooring (Wood Laminate)
- Level: Basement
- Area: 289 Square Feet
- Dimensions: 17X17
Heating
- Natural Gas, Forced Air
Cooling
- Central Air
Appliances
- Included: Range, Microwave, Dishwasher, Refrigerator, Washer, Dryer
- Laundry: Upper Level, In Unit
Features
- Basement: Partially Finished,Full
- Number of fireplaces: 1
Interior area
- Total structure area: 0
Property
Parking
- Total spaces: 2
- Parking features: Garage Door Opener, On Site, Garage Owned, Attached, Garage
- Attached garage spaces: 2
- Has uncovered spaces: Yes
Accessibility
- Accessibility features: No Disability Access
Features
- Stories: 2
Lot
- Dimensions: 147X21X80X130
Details
- Parcel number: 1032429044
- Special conditions: None
Construction
Type & style
- Home type: SingleFamily
- Architectural style: Traditional
- Property subtype: Single Family Residence
Materials
- Aluminum Siding, Frame
Condition
- New construction: No
- Year built: 2000
Utilities & green energy
- Electric: Circuit Breakers
- Sewer: Public Sewer
- Water: Public
Community & neighborhood
Location
- Region: Lakemoor
HOA & financial
HOA
- Has HOA: Yes
- HOA fee: $147 annually
- Services included: None
Other
Other facts
- Listing terms: VA
- Ownership: Fee Simple
Price history
| Date | Event | Price |
|---|---|---|
| 6/27/2025 | Sold | $349,900+2.9% |
Source: | ||
| 5/20/2025 | Contingent | $339,900 |
Source: | ||
| 5/15/2025 | Listed for sale | $339,900+101.6% |
Source: | ||
| 6/16/2000 | Sold | $168,597 |
Source: Public Record Report a problem | ||
Public tax history
| Year | Property taxes | Tax assessment |
|---|---|---|
| 2024 | $8,795 +2.4% | $99,934 +11.6% |
| 2023 | $8,591 +2.3% | $89,530 +7.8% |
| 2022 | $8,398 +4.8% | $83,060 +7.4% |
Find assessor info on the county website
Neighborhood: 60051
Nearby schools
GreatSchools rating
- 7/10Hilltop Elementary SchoolGrades: K-3Distance: 2.6 mi
- 7/10Mchenry Middle SchoolGrades: 6-8Distance: 2.2 mi
- 6/10McHenry Community High SchoolGrades: 9-12Distance: 3.3 mi
Schools provided by the listing agent
- District: 15
Source: MRED as distributed by MLS GRID. This data may not be complete. We recommend contacting the local school district to confirm school assignments for this home.

Get pre-qualified for a loan
At Zillow Home Loans, we can pre-qualify you in as little as 5 minutes with no impact to your credit score.An equal housing lender. NMLS #10287.

