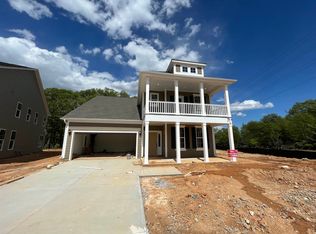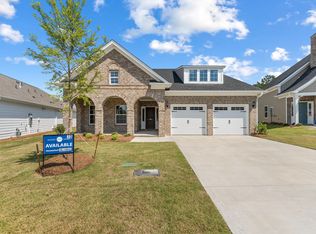Sold for $675,000 on 09/05/25
$675,000
437 Dublin Rd, Greenville, SC 29615
3beds
2,195sqft
Farm, Single Family Residence
Built in 2020
0.7 Acres Lot
$677,700 Zestimate®
$308/sqft
$2,845 Estimated rent
Home value
$677,700
$644,000 - $712,000
$2,845/mo
Zestimate® history
Loading...
Owner options
Explore your selling options
What's special
Step back in time into this truly one-of-a-kind farmhouse that masterfully blends modern comfort with classic architectural charm. This beautifully crafted 3-bedroom, 2-bathroom home sits on over half an acre of level, usable land—offering both space and serenity. Inside you will find an inviting open floor plan enhanced by stunning wood floors, soaring cathedral ceilings, and custom shiplap walls with exposed wood beams. The spacious living area centers around a striking stone, wood-burning fireplace—perfect for cozy evenings at home. The kitchen is a true showpiece, featuring a large central island ideal for entertaining, along with ample cabinetry and a walk-in pantry—perfect for the culinary enthusiast. Adjacent to the main living space is a flexible office or flex room to suit your work or lifestyle needs. The primary suite serves as a private retreat, complete with a walk-in closet, cedar-lined storage, a clawfoot soaking tub, a tiled shower, and a custom dual-faucet sink. Two additional bedrooms provide comfort and flexibility for family or guests. Outdoor living is just as exceptional, featuring a charming wrap-around porch, a cathedral-style screened porch with tongue-and-groove ceiling, and a swing that conveys with the home. A fenced area and underground pet containment system provide a safe haven for your four-legged family members. The covered carport accommodates two vehicles. Additional highlights include transom windows throughout for abundant natural light, cedar-lined closets throughout for premium storage, flexible office/flex space, and a beautifully landscaped, level yard. This unique property offers a rare opportunity to enjoy the character of a classic farmhouse with all the amenities of modern living. Schedule your private showing today and experience the charm for yourself.
Zillow last checked: 8 hours ago
Listing updated: September 06, 2025 at 08:15am
Listed by:
Bruce Bachtel 864-313-3606,
Bachtel Realty Group
Bought with:
AGENT NONMEMBER
NONMEMBER OFFICE
Source: WUMLS,MLS#: 20291830 Originating MLS: Western Upstate Association of Realtors
Originating MLS: Western Upstate Association of Realtors
Facts & features
Interior
Bedrooms & bathrooms
- Bedrooms: 3
- Bathrooms: 2
- Full bathrooms: 2
- Main level bathrooms: 2
- Main level bedrooms: 3
Primary bedroom
- Dimensions: 17x17
Bedroom 2
- Dimensions: 14x14
Bedroom 3
- Dimensions: 14x14
Dining room
- Dimensions: 11x10
Great room
- Dimensions: 20x14
Kitchen
- Dimensions: 20x12
Laundry
- Dimensions: 9x6
Office
- Dimensions: 6x13
Screened porch
- Dimensions: 22x18
Heating
- Central, Forced Air, Gas
Cooling
- Central Air, Electric, Forced Air
Appliances
- Included: Double Oven, Dishwasher, Disposal, Gas Oven, Gas Range, Gas Water Heater, Tankless Water Heater
Features
- Bathtub, Ceiling Fan(s), Cathedral Ceiling(s), Fireplace, Granite Counters, Garden Tub/Roman Tub, High Ceilings, Bath in Primary Bedroom, Main Level Primary, Pull Down Attic Stairs, Smooth Ceilings, Separate Shower, Cable TV, Walk-In Closet(s), Walk-In Shower, Window Treatments
- Flooring: Carpet, Ceramic Tile, Hardwood
- Windows: Blinds, Insulated Windows, Tilt-In Windows, Vinyl
- Basement: None,Crawl Space
- Has fireplace: Yes
Interior area
- Total structure area: 2,220
- Total interior livable area: 2,195 sqft
- Finished area above ground: 2,195
- Finished area below ground: 0
Property
Parking
- Parking features: Detached Carport
- Has carport: Yes
Accessibility
- Accessibility features: Low Threshold Shower
Features
- Levels: One
- Stories: 1
- Patio & porch: Front Porch, Porch, Screened
- Exterior features: Porch
Lot
- Size: 0.70 Acres
- Features: Level, Not In Subdivision, Outside City Limits
Details
- Parcel number: 0533030101410
Construction
Type & style
- Home type: SingleFamily
- Architectural style: Farmhouse
- Property subtype: Farm, Single Family Residence
Materials
- Brick, Other
- Foundation: Crawlspace
- Roof: Architectural,Metal,Shingle
Condition
- Year built: 2020
Utilities & green energy
- Sewer: Septic Tank
- Water: Public
- Utilities for property: Electricity Available, Natural Gas Available, Septic Available, Cable Available
Community & neighborhood
Security
- Security features: Smoke Detector(s)
Community
- Community features: Short Term Rental Allowed
Location
- Region: Greenville
Other
Other facts
- Listing agreement: Exclusive Right To Sell
Price history
| Date | Event | Price |
|---|---|---|
| 9/5/2025 | Sold | $675,000$308/sqft |
Source: | ||
| 8/26/2025 | Contingent | $675,000$308/sqft |
Source: | ||
| 8/26/2025 | Pending sale | $675,000$308/sqft |
Source: | ||
| 8/26/2025 | Listed for sale | $675,000$308/sqft |
Source: | ||
| 8/5/2025 | Contingent | $675,000$308/sqft |
Source: | ||
Public tax history
| Year | Property taxes | Tax assessment |
|---|---|---|
| 2024 | $11,668 +459.4% | $615,910 +91.6% |
| 2023 | $2,086 -63.2% | $321,420 |
| 2022 | $5,664 +1.5% | $321,420 |
Find assessor info on the county website
Neighborhood: 29615
Nearby schools
GreatSchools rating
- 10/10Pelham Road Elementary SchoolGrades: K-5Distance: 2.1 mi
- 5/10Beck International AcademyGrades: 6-8Distance: 2.4 mi
- 9/10J. L. Mann High AcademyGrades: 9-12Distance: 4.1 mi
Schools provided by the listing agent
- Elementary: Pelham Road
- Middle: Beck Middle
- High: Jl Mann High School
Source: WUMLS. This data may not be complete. We recommend contacting the local school district to confirm school assignments for this home.
Get a cash offer in 3 minutes
Find out how much your home could sell for in as little as 3 minutes with a no-obligation cash offer.
Estimated market value
$677,700
Get a cash offer in 3 minutes
Find out how much your home could sell for in as little as 3 minutes with a no-obligation cash offer.
Estimated market value
$677,700

