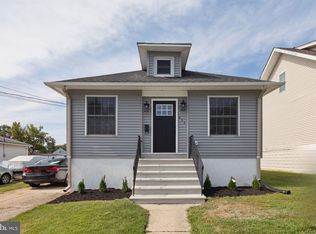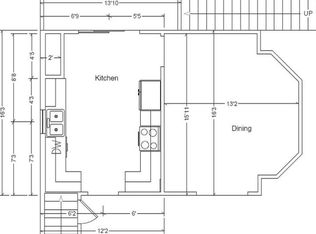Sold for $275,000 on 11/07/25
$275,000
437 E Mill Rd, Maple Shade, NJ 08052
4beds
1,440sqft
Single Family Residence
Built in 1950
7,497 Square Feet Lot
$278,000 Zestimate®
$191/sqft
$2,771 Estimated rent
Home value
$278,000
$253,000 - $309,000
$2,771/mo
Zestimate® history
Loading...
Owner options
Explore your selling options
What's special
HOME BEING SOLD "AS IS" Ranch Home in Maple Shade with 4 bedrooms 1-1/2 bath with eat in kitchen with new refrigerator, living room, family room, with door to the rear yard. Utility room with washer dryer, stand alone freezer cabinets and another utility room with the heater/AC and new water heater. The roof has been recently replaced as well. The spacious back yard has two storage sheds. Needs a some TLC to update and make your own. This would make a great starter home but large enough to grow into. One Year Guard Home Warranty with full price offer.
Zillow last checked: 8 hours ago
Listing updated: November 09, 2025 at 09:34pm
Listed by:
Mr. Charles Thomas 609-504-2003,
Thomas Realty Inc.
Bought with:
Jaquie Kramer
EXP Realty, LLC
Source: Bright MLS,MLS#: NJBL2089320
Facts & features
Interior
Bedrooms & bathrooms
- Bedrooms: 4
- Bathrooms: 2
- Full bathrooms: 1
- 1/2 bathrooms: 1
- Main level bathrooms: 2
- Main level bedrooms: 4
Bedroom 1
- Level: Main
- Area: 180 Square Feet
- Dimensions: 15 x 12
Bedroom 2
- Features: Flooring - Vinyl
- Level: Main
- Area: 72 Square Feet
- Dimensions: 9 x 8
Bedroom 3
- Level: Main
- Area: 90 Square Feet
- Dimensions: 10 x 9
Bedroom 4
- Features: Ceiling Fan(s), Flooring - Carpet
- Level: Main
- Area: 121 Square Feet
- Dimensions: 11 x 11
Family room
- Features: Flooring - Ceramic Tile
- Level: Main
- Area: 144 Square Feet
- Dimensions: 12 x 12
Other
- Level: Main
Half bath
- Level: Main
Kitchen
- Features: Flooring - Vinyl, Eat-in Kitchen, Chair Rail, Kitchen - Gas Cooking
- Level: Main
- Area: 176 Square Feet
- Dimensions: 16 x 11
Living room
- Features: Ceiling Fan(s), Flooring - Carpet
- Level: Main
- Area: 176 Square Feet
- Dimensions: 16 x 11
Storage room
- Level: Main
- Area: 72 Square Feet
- Dimensions: 12 x 6
Utility room
- Level: Main
- Area: 80 Square Feet
- Dimensions: 10 x 8
Heating
- Forced Air, Natural Gas
Cooling
- Central Air, Electric
Appliances
- Included: Dishwasher, Trash Compactor, Disposal, Oven/Range - Gas, Range Hood, Refrigerator, Gas Water Heater
- Laundry: Has Laundry
Features
- Flooring: Carpet
- Has basement: No
- Has fireplace: No
Interior area
- Total structure area: 1,440
- Total interior livable area: 1,440 sqft
- Finished area above ground: 1,440
- Finished area below ground: 0
Property
Parking
- Parking features: Concrete, Driveway
- Has uncovered spaces: Yes
Accessibility
- Accessibility features: None
Features
- Levels: One
- Stories: 1
- Pool features: None
Lot
- Size: 7,497 sqft
- Dimensions: 75.00 x 100.00
Details
- Additional structures: Above Grade, Below Grade
- Parcel number: 190009800014 04
- Zoning: RES
- Special conditions: Standard
Construction
Type & style
- Home type: SingleFamily
- Architectural style: Ranch/Rambler
- Property subtype: Single Family Residence
Materials
- Frame
- Foundation: Crawl Space
Condition
- New construction: No
- Year built: 1950
Utilities & green energy
- Sewer: Public Sewer
- Water: Public
Community & neighborhood
Location
- Region: Maple Shade
- Subdivision: None Ava Ilable
- Municipality: MAPLE SHADE TWP
Other
Other facts
- Listing agreement: Exclusive Right To Sell
- Ownership: Fee Simple
Price history
| Date | Event | Price |
|---|---|---|
| 11/7/2025 | Sold | $275,000-14%$191/sqft |
Source: | ||
| 10/31/2025 | Pending sale | $319,900$222/sqft |
Source: | ||
| 8/4/2025 | Listed for sale | $319,900$222/sqft |
Source: | ||
| 7/21/2025 | Pending sale | $319,900$222/sqft |
Source: | ||
| 6/18/2025 | Listed for sale | $319,900$222/sqft |
Source: | ||
Public tax history
| Year | Property taxes | Tax assessment |
|---|---|---|
| 2025 | $5,174 +14.4% | $136,300 |
| 2024 | $4,524 | $136,300 |
| 2023 | -- | $136,300 |
Find assessor info on the county website
Neighborhood: 08052
Nearby schools
GreatSchools rating
- 3/10Ralph J Steinhauer Elementary SchoolGrades: 5-6Distance: 0.4 mi
- 3/10Maple Shade High SchoolGrades: PK,7-12Distance: 0.8 mi
- 4/10Maude M. Wilkins Elementary SchoolGrades: 2-4Distance: 0.5 mi
Schools provided by the listing agent
- District: Maple Shade Township Public Schools
Source: Bright MLS. This data may not be complete. We recommend contacting the local school district to confirm school assignments for this home.

Get pre-qualified for a loan
At Zillow Home Loans, we can pre-qualify you in as little as 5 minutes with no impact to your credit score.An equal housing lender. NMLS #10287.
Sell for more on Zillow
Get a free Zillow Showcase℠ listing and you could sell for .
$278,000
2% more+ $5,560
With Zillow Showcase(estimated)
$283,560
