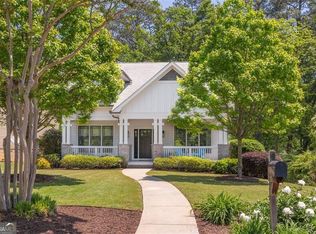Closed
$485,000
437 Eastland Dr, Decatur, GA 30030
3beds
1,995sqft
Single Family Residence
Built in 1949
0.32 Acres Lot
$476,800 Zestimate®
$243/sqft
$4,081 Estimated rent
Home value
$476,800
$439,000 - $515,000
$4,081/mo
Zestimate® history
Loading...
Owner options
Explore your selling options
What's special
Fernbank Elementary- Equity potential with a few cosmetic updates. Absolutely gorgeous yard. Charming 1940s Bungalow in Prime Location - 3-bedroom 2 bath with partially finished basement! - Gorgeous manicured, large lot. Nestled between Medlock Park and Downtown Decatur in the sought-after Fernbank/Druid Hills school district, Beautiful original hardwood floors, spacious primary on main. Two more generous sized bedrooms on main. Lots of closet space. The kitchen has tons of potential to expand or use space as is with attached laundry room. There is a view to a beautiful backyard. absolutely amazing lot. A partially finished basement offers abundant extra space with room to expand and has outside entry from large workshop/sunroom. Surrounded by beautifully rebuilt homes on a desirable street, this is a prime opportunity in an unbeatable location-minutes from Emory, CHOA, CDC, Downtown Decatur, Medlock Park, top dining, shopping, and major interstates. This home is virtually staged to show potential of home. Don't miss your chance to own a piece of Decatur charm with incredible upside potential!
Zillow last checked: 8 hours ago
Listing updated: November 10, 2025 at 02:34pm
Listed by:
Debbie McDonald 404-808-0998,
Keller Williams Realty,
Mimi Karafotias 404-213-6238,
Keller Williams Realty
Bought with:
Non Mls Salesperson, 418269
Non-Mls Company
Source: GAMLS,MLS#: 10587534
Facts & features
Interior
Bedrooms & bathrooms
- Bedrooms: 3
- Bathrooms: 2
- Full bathrooms: 2
- Main level bathrooms: 2
- Main level bedrooms: 3
Heating
- Central, Forced Air, Natural Gas
Cooling
- Ceiling Fan(s), Central Air
Appliances
- Included: Dishwasher, Disposal
- Laundry: In Kitchen, Mud Room
Features
- Bookcases, Master On Main Level, Walk-In Closet(s)
- Flooring: Carpet, Hardwood, Laminate
- Windows: Window Treatments
- Basement: Exterior Entry,Finished,Full,Interior Entry
- Has fireplace: No
- Common walls with other units/homes: No Common Walls
Interior area
- Total structure area: 1,995
- Total interior livable area: 1,995 sqft
- Finished area above ground: 1,675
- Finished area below ground: 320
Property
Parking
- Parking features: Attached, Kitchen Level
- Has attached garage: Yes
Accessibility
- Accessibility features: Accessible Approach with Ramp
Features
- Levels: Two
- Stories: 2
- Fencing: Back Yard
- Waterfront features: No Dock Or Boathouse
- Body of water: None
Lot
- Size: 0.32 Acres
- Features: Level
Details
- Parcel number: 18 050 13 018
Construction
Type & style
- Home type: SingleFamily
- Architectural style: Ranch
- Property subtype: Single Family Residence
Materials
- Aluminum Siding
- Foundation: Block
- Roof: Metal
Condition
- Resale
- New construction: No
- Year built: 1949
Utilities & green energy
- Electric: 220 Volts
- Sewer: Public Sewer
- Water: Public
- Utilities for property: Cable Available, Electricity Available, Natural Gas Available, Sewer Available, Water Available
Community & neighborhood
Security
- Security features: Security System, Smoke Detector(s)
Community
- Community features: Park, Playground, Pool, Near Public Transport, Walk To Schools, Near Shopping
Location
- Region: Decatur
- Subdivision: Medlock Park
HOA & financial
HOA
- Has HOA: No
- Services included: None
Other
Other facts
- Listing agreement: Exclusive Right To Sell
Price history
| Date | Event | Price |
|---|---|---|
| 10/23/2025 | Sold | $485,000-2.4%$243/sqft |
Source: | ||
| 10/14/2025 | Pending sale | $497,000$249/sqft |
Source: | ||
| 8/19/2025 | Listed for sale | $497,000-7.1%$249/sqft |
Source: | ||
| 8/18/2025 | Listing removed | $535,000$268/sqft |
Source: | ||
| 5/22/2025 | Listed for sale | $535,000$268/sqft |
Source: | ||
Public tax history
| Year | Property taxes | Tax assessment |
|---|---|---|
| 2025 | $1,270 -9.5% | $190,920 +15.6% |
| 2024 | $1,404 +18.5% | $165,200 -1.8% |
| 2023 | $1,185 -11.7% | $168,280 +18.9% |
Find assessor info on the county website
Neighborhood: North Decatur
Nearby schools
GreatSchools rating
- 7/10Fernbank Elementary SchoolGrades: PK-5Distance: 1.6 mi
- 5/10Druid Hills Middle SchoolGrades: 6-8Distance: 2.4 mi
- 6/10Druid Hills High SchoolGrades: 9-12Distance: 1.4 mi
Schools provided by the listing agent
- Elementary: Fernbank
- Middle: Druid Hills
- High: Druid Hills
Source: GAMLS. This data may not be complete. We recommend contacting the local school district to confirm school assignments for this home.
Get a cash offer in 3 minutes
Find out how much your home could sell for in as little as 3 minutes with a no-obligation cash offer.
Estimated market value$476,800
Get a cash offer in 3 minutes
Find out how much your home could sell for in as little as 3 minutes with a no-obligation cash offer.
Estimated market value
$476,800
