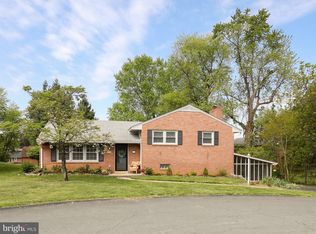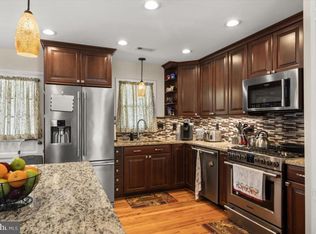Sold for $365,000
$365,000
437 Jamestown Rd, Front Royal, VA 22630
3beds
2,208sqft
Single Family Residence
Built in 1971
9,060 Square Feet Lot
$379,400 Zestimate®
$165/sqft
$2,588 Estimated rent
Home value
$379,400
$349,000 - $417,000
$2,588/mo
Zestimate® history
Loading...
Owner options
Explore your selling options
What's special
You are nestled in the heart of Front Royal Va, a cul de sac street for less traffic. Traditional all-brick ranch home. A paved drive and a walkway lead you to the front door - two steps into the foyer and your first peek at the hardwood floors! A glance into the formal dining and your eyes are drawn to the living room with a brick fireplace and mantle just waiting for your finishing touches! Featuring 2 large bedrooms and a 3rd guest room on the main level! Hardwood floors flow throughout the upper level! The primary bedroom features a half bath (options to enlarge) and a full bath. The country kitchen has plenty of space for a breakfast table and a side doors lead you to outside! A full basement offering tons of add'l living space with a family room and bar and a rec room with so many possibilities! Plus a full bath! The other half is ready fo your ideas or to use as a work shop! Laundry is also located here! A nice surprise awaits in the large back yard which has the potential for a terraced backyard open to your design and imagination—lots of room for entertaining and outdoor tables, a play area, etc. Plenty of room for parking! Create your outdoor oasis with the patio! No need to store your lawnmower in the basement as there is an outdoor shed as well!
Zillow last checked: 8 hours ago
Listing updated: May 30, 2024 at 08:29pm
Listed by:
Tana Hoffman 540-671-1994,
Sager Real Estate
Bought with:
Jorge Alvarez, 0225087639
First Decision Realty LLC
Source: Bright MLS,MLS#: VAWR2007754
Facts & features
Interior
Bedrooms & bathrooms
- Bedrooms: 3
- Bathrooms: 3
- Full bathrooms: 2
- 1/2 bathrooms: 1
- Main level bathrooms: 2
- Main level bedrooms: 3
Basement
- Description: Percent Finished: 50.0
- Area: 1472
Heating
- Forced Air, Baseboard, Electric, Oil
Cooling
- Heat Pump, Electric
Appliances
- Included: Oven, Cooktop, Refrigerator, Microwave, Dryer, Water Heater
- Laundry: Hookup, In Basement, Lower Level, Dryer In Unit
Features
- Bar, Entry Level Bedroom, Floor Plan - Traditional, Kitchen - Country, Eat-in Kitchen, Bathroom - Tub Shower, Dry Wall, Paneled Walls
- Flooring: Hardwood, Laminate, Wood
- Basement: Full,Connecting Stairway,Improved,Heated,Exterior Entry,Partially Finished,Interior Entry,Rear Entrance
- Number of fireplaces: 1
- Fireplace features: Mantel(s), Brick
Interior area
- Total structure area: 2,944
- Total interior livable area: 2,208 sqft
- Finished area above ground: 1,472
- Finished area below ground: 736
Property
Parking
- Total spaces: 4
- Parking features: Asphalt, Off Street, Driveway
- Uncovered spaces: 4
Accessibility
- Accessibility features: None
Features
- Levels: Two
- Stories: 2
- Patio & porch: Patio
- Exterior features: Sidewalks
- Pool features: None
- Frontage type: Road Frontage
Lot
- Size: 9,060 sqft
- Features: Cul-De-Sac, Front Yard, Rear Yard
Details
- Additional structures: Above Grade, Below Grade
- Parcel number: 20A105 123
- Zoning: R1
- Special conditions: Standard
Construction
Type & style
- Home type: SingleFamily
- Architectural style: Ranch/Rambler
- Property subtype: Single Family Residence
Materials
- Brick
- Foundation: Block
Condition
- Good
- New construction: No
- Year built: 1971
Utilities & green energy
- Sewer: Public Sewer
- Water: Public
- Utilities for property: Cable Connected, Sewer Available, Water Available, Cable
Community & neighborhood
Security
- Security features: Exterior Cameras
Location
- Region: Front Royal
- Subdivision: Woodland Park
Other
Other facts
- Listing agreement: Exclusive Right To Sell
- Listing terms: FHA,Conventional,USDA Loan,Rural Development,VA Loan
- Ownership: Fee Simple
- Road surface type: Black Top
Price history
| Date | Event | Price |
|---|---|---|
| 5/30/2024 | Sold | $365,000+4.3%$165/sqft |
Source: | ||
| 5/5/2024 | Contingent | $349,900$158/sqft |
Source: | ||
| 5/3/2024 | Listed for sale | $349,900$158/sqft |
Source: | ||
| 4/30/2024 | Contingent | $349,900$158/sqft |
Source: | ||
| 4/19/2024 | Listed for sale | $349,900+93.3%$158/sqft |
Source: | ||
Public tax history
| Year | Property taxes | Tax assessment |
|---|---|---|
| 2024 | $1,346 +8.2% | $253,900 |
| 2023 | $1,244 -13.8% | $253,900 +15.2% |
| 2022 | $1,444 | $220,400 |
Find assessor info on the county website
Neighborhood: 22630
Nearby schools
GreatSchools rating
- 3/10Leslie Fox Keyser Elementary SchoolGrades: PK-5Distance: 0.1 mi
- 4/10New Warren County Middle SchoolGrades: 6-8Distance: 1.3 mi
- 6/10Warren County High SchoolGrades: 9-12Distance: 0.4 mi
Schools provided by the listing agent
- District: Warren County Public Schools
Source: Bright MLS. This data may not be complete. We recommend contacting the local school district to confirm school assignments for this home.
Get pre-qualified for a loan
At Zillow Home Loans, we can pre-qualify you in as little as 5 minutes with no impact to your credit score.An equal housing lender. NMLS #10287.

