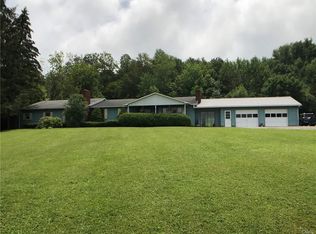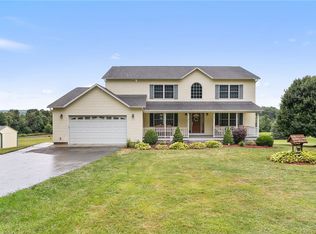Closed
$358,000
437 Nye Rd, Cortland, NY 13045
4beds
1,874sqft
Single Family Residence
Built in 2008
5.8 Acres Lot
$358,100 Zestimate®
$191/sqft
$2,864 Estimated rent
Home value
$358,100
Estimated sales range
Not available
$2,864/mo
Zestimate® history
Loading...
Owner options
Explore your selling options
What's special
Welcome to this spacious country home set back off the road. Featuring an open dining/kitchen/living room, two bedrooms, one full bathroom, and a primary suite on the first floor, with scenic views out of the large living room windows. The two-car attached garage and laundry/mudroom off the kitchen compliment this country home. The eco-block walkout basement features one more bedroom, one full bath, a spare room, exercise/office room, and more space to finish and make your own. Outside is a nice size yard, woods, berry bushes, garden area, an above ground pool, large shed, and a large outbuilding with electric. Don’t miss this opportunity, hitting the market for the first time since being completed in 2009.
Zillow last checked: 8 hours ago
Listing updated: January 10, 2026 at 04:27pm
Listed by:
Brandon Galutz 607.745.5822,
Berkshire Hathaway HomeServices Heritage Realty,
Adele Wood 315-378-2663,
Berkshire Hathaway HomeServices Heritage Realty
Bought with:
Anita Bryan, 10301219798
Howard Hanna
Source: NYSAMLSs,MLS#: S1607968 Originating MLS: Cortland
Originating MLS: Cortland
Facts & features
Interior
Bedrooms & bathrooms
- Bedrooms: 4
- Bathrooms: 3
- Full bathrooms: 3
- Main level bathrooms: 2
- Main level bedrooms: 3
Heating
- Propane, Zoned, Baseboard, Radiant Floor
Cooling
- Zoned, Window Unit(s)
Appliances
- Included: Dishwasher, Gas Oven, Gas Range, Microwave, Propane Water Heater, Refrigerator
- Laundry: Main Level
Features
- Breakfast Bar, Den, Home Office, Kitchen Island, Living/Dining Room, Main Level Primary, Primary Suite
- Flooring: Carpet, Laminate, Tile, Varies
- Basement: Full,Partially Finished,Walk-Out Access
- Number of fireplaces: 1
Interior area
- Total structure area: 1,874
- Total interior livable area: 1,874 sqft
Property
Parking
- Total spaces: 2
- Parking features: Attached, Garage, Other
- Attached garage spaces: 2
Features
- Levels: One
- Stories: 1
- Exterior features: Dirt Driveway, Gravel Driveway, Pool, Propane Tank - Leased
- Pool features: Above Ground
Lot
- Size: 5.80 Acres
- Dimensions: 416 x 606
- Features: Rectangular, Rectangular Lot, Wooded
Details
- Additional structures: Barn(s), Outbuilding, Shed(s), Storage
- Parcel number: 11460010500000070110000000
- Special conditions: Standard
Construction
Type & style
- Home type: SingleFamily
- Architectural style: Ranch
- Property subtype: Single Family Residence
Materials
- Frame
- Foundation: Poured
- Roof: Asphalt,Shingle
Condition
- Resale
- Year built: 2008
Utilities & green energy
- Sewer: Septic Tank
- Water: Well
Community & neighborhood
Location
- Region: Cortland
Other
Other facts
- Listing terms: Cash,Conventional,FHA,USDA Loan,VA Loan
Price history
| Date | Event | Price |
|---|---|---|
| 1/9/2026 | Sold | $358,000-5.8%$191/sqft |
Source: | ||
| 1/5/2026 | Pending sale | $380,000$203/sqft |
Source: | ||
| 12/10/2025 | Contingent | $380,000$203/sqft |
Source: | ||
| 11/14/2025 | Price change | $380,000-1.3%$203/sqft |
Source: | ||
| 10/30/2025 | Listed for sale | $385,000$205/sqft |
Source: | ||
Public tax history
| Year | Property taxes | Tax assessment |
|---|---|---|
| 2024 | -- | $180,000 |
| 2023 | -- | $180,000 |
| 2022 | -- | $180,000 |
Find assessor info on the county website
Neighborhood: 13045
Nearby schools
GreatSchools rating
- NAFranklyn S Barry SchoolGrades: K-2Distance: 3.9 mi
- 3/10Cortland Junior High SchoolGrades: 7-8Distance: 4.7 mi
- 6/10Cortland Junior Senior High SchoolGrades: 9-12Distance: 4.7 mi
Schools provided by the listing agent
- District: Cortland
Source: NYSAMLSs. This data may not be complete. We recommend contacting the local school district to confirm school assignments for this home.

