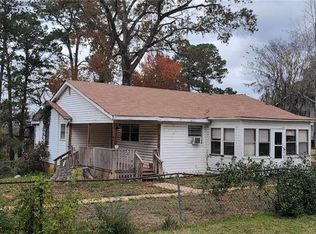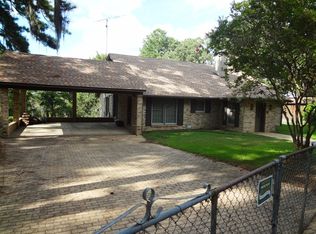Awesome waterfront property on Black Lake. Home features 5 bedrooms and 3 full baths with 2 half baths, huge Office, living room with fireplace and rear covered porch overlooking the Lake. Outside offers private boat landing, boathouse, and pier with porch area.
This property is off market, which means it's not currently listed for sale or rent on Zillow. This may be different from what's available on other websites or public sources.


