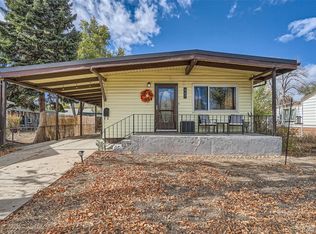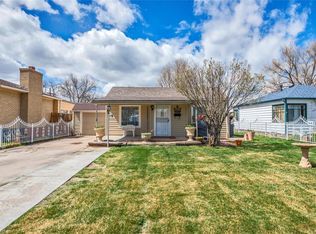Sold for $319,000 on 07/30/25
$319,000
437 Raleigh Street, Denver, CO 80204
1beds
624sqft
Single Family Residence
Built in 1926
5,662.8 Square Feet Lot
$313,400 Zestimate®
$511/sqft
$1,622 Estimated rent
Home value
$313,400
$295,000 - $332,000
$1,622/mo
Zestimate® history
Loading...
Owner options
Explore your selling options
What's special
Charming and full of character, this unique one-bedroom, one-bath home sits on a spacious double lot with fire pit, offering plenty of room to create, work, and play. The tandem garage features a built-in oil change pit, making it a dream space for mechanics or car enthusiasts. Inside and out, the home boasts an eclectic style that adds to its undeniable charm. Ideally located, you're less than a mile from Barnum Dog Park and the Barnum Gulch Greenbelt, which connects to the scenic Platte River Bike Trail. The RTD Light Rail is also just minutes away, providing an easy commute. With quick highway access, you’re only 10 minutes from downtown Denver and a straight shot to the mountains for weekend adventures. Nestled in the heart of the historic Barnum neighborhood, this home offers a piece of Denver’s rich past. Originally developed by circus showman P.T. Barnum in the 1800s, the area is now a vibrant and evolving community known for its large lots, affordable charm, and easy access to parks, trails, and local favorites like the Barnum Recreation Center. Whether you’re looking for creative inspiration or an urban retreat with outdoor perks, this property is a rare find! ASK YOUR LENDER AND/OR AGENT ABOUT THE 3.125% FHA ASSUMABLE RATE!
Zillow last checked: 8 hours ago
Listing updated: July 31, 2025 at 11:13am
Listed by:
Vivi Gloriod 303-847-1868 vivi@teamvivi.com,
eXp Realty, LLC
Bought with:
Aurelio Lewis, 100096030
Real Broker, LLC DBA Real
Carin Nguyen, 100104628
Real Broker, LLC DBA Real
Source: REcolorado,MLS#: 7927979
Facts & features
Interior
Bedrooms & bathrooms
- Bedrooms: 1
- Bathrooms: 1
- Full bathrooms: 1
- Main level bathrooms: 1
- Main level bedrooms: 1
Bedroom
- Level: Main
Bathroom
- Level: Main
Dining room
- Level: Main
Kitchen
- Level: Main
Living room
- Level: Main
Heating
- Forced Air
Cooling
- None
Appliances
- Included: Oven, Refrigerator
Features
- Basement: Cellar,Partial
- Common walls with other units/homes: No Common Walls
Interior area
- Total structure area: 624
- Total interior livable area: 624 sqft
- Finished area above ground: 542
- Finished area below ground: 0
Property
Parking
- Total spaces: 1
- Parking features: Garage
- Garage spaces: 1
Features
- Levels: One
- Stories: 1
- Patio & porch: Covered, Front Porch
- Exterior features: Fire Pit
Lot
- Size: 5,662 sqft
- Features: Level
Details
- Parcel number: 507110014
- Zoning: E-SU-DX
- Special conditions: Standard
Construction
Type & style
- Home type: SingleFamily
- Architectural style: Bungalow
- Property subtype: Single Family Residence
Materials
- Frame
- Foundation: Slab
- Roof: Composition
Condition
- Year built: 1926
Utilities & green energy
- Sewer: Public Sewer
- Water: Public
- Utilities for property: Cable Available, Electricity Connected, Internet Access (Wired), Phone Connected
Community & neighborhood
Security
- Security features: Carbon Monoxide Detector(s), Smoke Detector(s)
Location
- Region: Denver
- Subdivision: Barnum
Other
Other facts
- Listing terms: Cash,Conventional,FHA,VA Loan
- Ownership: Individual
- Road surface type: Paved
Price history
| Date | Event | Price |
|---|---|---|
| 7/30/2025 | Sold | $319,000-1.8%$511/sqft |
Source: | ||
| 4/4/2025 | Pending sale | $325,000$521/sqft |
Source: | ||
| 3/13/2025 | Listed for sale | $325,000+6.4%$521/sqft |
Source: | ||
| 9/10/2020 | Sold | $305,500+5.4%$490/sqft |
Source: Public Record Report a problem | ||
| 7/18/2020 | Pending sale | $289,900$465/sqft |
Source: Coldwell Banker Residential 24 #5771930 Report a problem | ||
Public tax history
| Year | Property taxes | Tax assessment |
|---|---|---|
| 2024 | $1,616 +7.3% | $20,850 -12.2% |
| 2023 | $1,505 +3.6% | $23,760 +25.5% |
| 2022 | $1,454 +14.3% | $18,930 -2.8% |
Find assessor info on the county website
Neighborhood: Barnum West
Nearby schools
GreatSchools rating
- 5/10Newlon Elementary SchoolGrades: PK-5Distance: 0.3 mi
- 4/10Kepner Beacon Middle SchoolGrades: 6-8Distance: 1.8 mi
- 3/10West High SchoolGrades: 9-12Distance: 2.6 mi
Schools provided by the listing agent
- Elementary: Newlon
- Middle: Strive Westwood
- High: West Leadership
- District: Denver 1
Source: REcolorado. This data may not be complete. We recommend contacting the local school district to confirm school assignments for this home.
Get a cash offer in 3 minutes
Find out how much your home could sell for in as little as 3 minutes with a no-obligation cash offer.
Estimated market value
$313,400
Get a cash offer in 3 minutes
Find out how much your home could sell for in as little as 3 minutes with a no-obligation cash offer.
Estimated market value
$313,400

