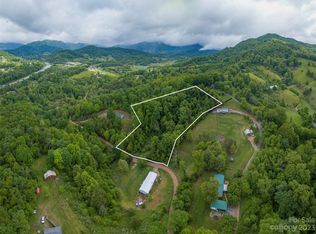Sold for $310,000
$310,000
437 Richards Rdg, Canton, NC 28716
2beds
1,050sqft
Residential
Built in 2017
2.58 Acres Lot
$303,400 Zestimate®
$295/sqft
$1,604 Estimated rent
Home value
$303,400
$258,000 - $358,000
$1,604/mo
Zestimate® history
Loading...
Owner options
Explore your selling options
What's special
Stunning property, home & barn on conveniently located 2.58+/- acres in Canton, NC. Well built 2017 singlewide manufactured home with distinctive craftsman attention to detail interior and amazing views from the beautiful deck. Nice sized 2BR/2BA, primary bedroom with ensuite bathroom and also a walk-in closet. Enjoy the large kitchen and living area. Wood burning FP. The laundry area is sizeable and efficient. All main level living. There's also a large, immaculate, securable barn/work shop on the property. The possibility exists to finish part or all of it into a residence. Next to the barn is a slip to handle up to a 38ft RV, all hookups are located on the barn exterior. Barn/RV slip have their own septic hookup, as part of the system. An ideal location for those seeking a primary residence, getaway home, or off-grid style living...yet with easy access to I40, shopping, restaurants, hiking, boating, golfing and more. There are established peach, pear and apple trees, a grape arbor and a fenced, tilled and successful 24x24 garden space on this property. All four seasons come with their own beautiful and unique views. Be sure to look at all the photos for details!
Zillow last checked: 8 hours ago
Listing updated: August 01, 2025 at 08:09pm
Listed by:
Mona Gersky,
Moondancer Realty
Bought with:
Board Member Non
Non Board Office
Source: Carolina Smokies MLS,MLS#: 26041251
Facts & features
Interior
Bedrooms & bathrooms
- Bedrooms: 2
- Bathrooms: 2
- Full bathrooms: 2
- Main level bathrooms: 2
Primary bedroom
- Level: First
Bedroom 2
- Level: First
Heating
- Electric, Wood, Propane, Other
Cooling
- Central Electric
Appliances
- Included: Dishwasher, Exhaust Fan, Microwave, Gas Oven/Range, Refrigerator, Washer, Dryer, Electric Water Heater
Features
- Breakfast Bar, Ceiling Fan(s), Great Room, Kitchen/Dining Room, Large Master Bedroom, Main Level Living, Primary w/Ensuite, Primary on Main Level, Open Floorplan, Pantry, Split Bedroom, Walk-In Closet(s), Workshop, Other
- Flooring: Luxury Vinyl Plank
- Doors: Doors-Insulated
- Windows: Insulated Windows, Window Treatments
- Basement: None
- Attic: None
- Has fireplace: Yes
- Fireplace features: Wood Burning
Interior area
- Total structure area: 1,050
- Total interior livable area: 1,050 sqft
Property
Parking
- Parking features: No Garage, None-Carport
Features
- Patio & porch: Deck
- Has view: Yes
- View description: Long Range View, View Year Round
Lot
- Size: 2.58 Acres
- Features: Allow RVs, Open Lot, Orchard(s), Pasture, Private, Rolling, Unrestricted
Details
- Additional structures: Barn(s)
- Parcel number: 8667748818
Construction
Type & style
- Home type: SingleFamily
- Architectural style: Other-See Remarks
- Property subtype: Residential
Materials
- Vinyl Siding
- Roof: Shingle
Condition
- Year built: 2017
Utilities & green energy
- Sewer: Septic Tank, Other
- Water: Well
- Utilities for property: Cell Service Available
Community & neighborhood
Location
- Region: Canton
- Subdivision: Not In A Subdivision
Other
Other facts
- Body type: Single Wide
- Listing terms: Cash,Conventional,Owner Will Carry,Other-See Remarks
Price history
| Date | Event | Price |
|---|---|---|
| 7/31/2025 | Sold | $310,000-4.6%$295/sqft |
Source: Public Record Report a problem | ||
| 6/21/2025 | Contingent | $325,000$310/sqft |
Source: Carolina Smokies MLS #26041251 Report a problem | ||
| 6/13/2025 | Listed for sale | $325,000+577.1%$310/sqft |
Source: Carolina Smokies MLS #26041251 Report a problem | ||
| 4/24/2013 | Sold | $48,000$46/sqft |
Source: Public Record Report a problem | ||
Public tax history
| Year | Property taxes | Tax assessment |
|---|---|---|
| 2024 | $771 | $98,700 |
| 2023 | $771 +2% | $98,700 |
| 2022 | $756 | $98,700 |
Find assessor info on the county website
Neighborhood: 28716
Nearby schools
GreatSchools rating
- 5/10North Canton ElementaryGrades: PK-5Distance: 1.6 mi
- 8/10Canton MiddleGrades: 6-8Distance: 2.4 mi
- 8/10Pisgah HighGrades: 9-12Distance: 2.6 mi
Get pre-qualified for a loan
At Zillow Home Loans, we can pre-qualify you in as little as 5 minutes with no impact to your credit score.An equal housing lender. NMLS #10287.
