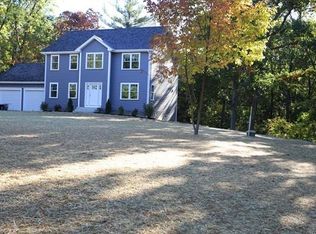Great Find! This cute and well cared for home is a must see with upgraded hardwood floors throughout, a renovated kitchen containing all stainless steel appliances accompanied by granite counter tops, back splash, and breakfast nook. Enjoy entertaining in the dining room with sun drenched French Doors leading out to multi level composite deck and secluded back yard - Additional parking for gatherings via right of way passage. Lower level consists of approximate additional 400+ square feet of finished living area including modernly renovated full bath with tiled shower. New water heater and BRAND NEW Septic System! Close proximity to 495, 290, Rt. 2, and Rt. 117. Open House Sunday June 7th- 12-1:30pm.
This property is off market, which means it's not currently listed for sale or rent on Zillow. This may be different from what's available on other websites or public sources.
