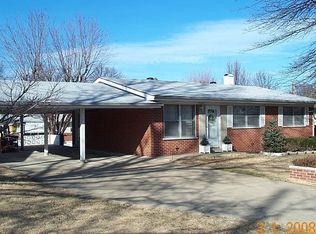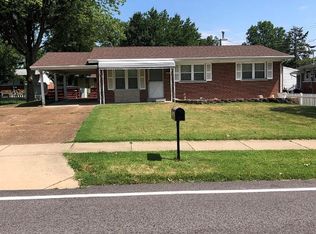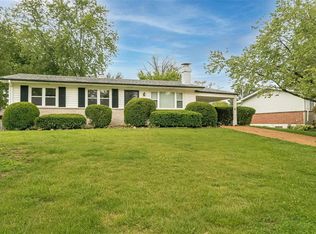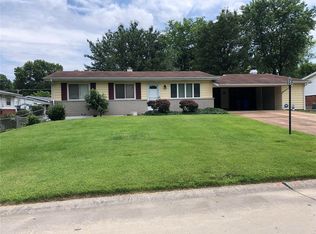Kimberly M DeLapp 314-795-2487,
Realty Executives of St. Louis,
Terra R Rickers 636-212-2298,
Realty Executives of St. Louis
437 Sappington Barracks Rd, Saint Louis, MO 63125
Home value
$217,600
$202,000 - $233,000
$1,749/mo
Loading...
Owner options
Explore your selling options
What's special
Zillow last checked: 8 hours ago
Listing updated: September 02, 2025 at 11:20am
Kimberly M DeLapp 314-795-2487,
Realty Executives of St. Louis,
Terra R Rickers 636-212-2298,
Realty Executives of St. Louis
Liz Fendler, 2008014211
Paradigm Realty
Facts & features
Interior
Bedrooms & bathrooms
- Bedrooms: 3
- Bathrooms: 2
- Full bathrooms: 1
- 1/2 bathrooms: 1
- Main level bathrooms: 2
- Main level bedrooms: 3
Primary bedroom
- Features: Floor Covering: Wood
- Level: Main
- Area: 143
- Dimensions: 13x11
Bedroom 2
- Features: Floor Covering: Wood
- Level: Main
- Area: 121
- Dimensions: 11x11
Bedroom 3
- Features: Floor Covering: Wood
- Level: Main
- Area: 99
- Dimensions: 11x9
Kitchen
- Features: Floor Covering: Vinyl
- Level: Main
- Area: 224
- Dimensions: 16x14
Living room
- Features: Floor Covering: Wood
- Level: Main
- Area: 210
- Dimensions: 15x14
Recreation room
- Features: Floor Covering: Concrete
- Level: Basement
- Area: 325
- Dimensions: 25x13
Heating
- Forced Air, Natural Gas
Cooling
- Attic Fan, Ceiling Fan(s), Central Air
Appliances
- Included: Dishwasher, Disposal, Dryer, Plumbed For Ice Maker, Microwave, Range, Free-Standing Electric Range, Refrigerator, Free-Standing Refrigerator, Vented Exhaust Fan, Washer, Washer/Dryer, Water Heater, Gas Water Heater
- Laundry: In Basement, Electric Dryer Hookup, Gas Dryer Hookup, Inside, Laundry Room, Lower Level, Washer Hookup
Features
- Bookcases, Breakfast Bar, Breakfast Room, Built-in Features, Ceiling Fan(s), Eat-in Kitchen, Kitchen Island, Kitchen/Dining Room Combo, Laminate Counters, Pantry, Separate Shower, Shower, Storage, Workshop/Hobby Area
- Flooring: Hardwood, Vinyl, Wood
- Doors: Storm Door(s)
- Windows: Bay Window(s), Blinds, Screens, Shutters, Window Treatments
- Basement: Concrete,Partially Finished,Full,Storage Space,Unfinished
- Has fireplace: No
Interior area
- Total structure area: 1,088
- Total interior livable area: 1,088 sqft
- Finished area above ground: 1,088
Property
Parking
- Total spaces: 6
- Parking features: Additional Parking, Attached, Attached Carport, Carport, Concrete, Covered, Driveway, No Garage, Off Site, Parking Pad, Private
- Carport spaces: 2
- Has uncovered spaces: Yes
Features
- Levels: One
- Patio & porch: Patio, Porch
- Exterior features: Private Entrance, Private Yard, Rain Gutters, Storage
- Fencing: Back Yard,Chain Link,Fenced
- Frontage length: 75
Lot
- Size: 7,501 sqft
- Dimensions: 75 x 100 x 75 x 101
- Features: Back Yard, Front Yard, Level, Near Public Transit
Details
- Additional structures: Storage
- Parcel number: 29H130306
- Special conditions: Listing As Is,Standard
Construction
Type & style
- Home type: SingleFamily
- Architectural style: Ranch
- Property subtype: Single Family Residence
Materials
- Brick Veneer, Frame, Vinyl Siding
- Foundation: Concrete Perimeter, Permanent
- Roof: Shingle
Condition
- Year built: 1960
Utilities & green energy
- Sewer: Public Sewer
- Water: Public
- Utilities for property: Electricity Connected
Community & neighborhood
Location
- Region: Saint Louis
- Subdivision: Sappington East
Other
Other facts
- Listing terms: Cash,Conventional
- Ownership: Private
Price history
| Date | Event | Price |
|---|---|---|
| 8/29/2025 | Sold | -- |
Source: | ||
| 7/26/2025 | Pending sale | $225,000$207/sqft |
Source: | ||
| 7/10/2025 | Listed for sale | $225,000$207/sqft |
Source: | ||
| 11/1/2004 | Sold | -- |
Source: Public Record Report a problem | ||
Public tax history
| Year | Property taxes | Tax assessment |
|---|---|---|
| 2024 | $2,510 +1.3% | $37,220 |
| 2023 | $2,478 +23.7% | $37,220 +23.4% |
| 2022 | $2,002 +3.3% | $30,160 |
Find assessor info on the county website
Neighborhood: 63125
Nearby schools
GreatSchools rating
- 4/10Forder Elementary SchoolGrades: K-5Distance: 1.8 mi
- 7/10Margaret Buerkle Middle SchoolGrades: 6-8Distance: 0.2 mi
- 5/10Mehlville High SchoolGrades: 9-12Distance: 0.9 mi
Schools provided by the listing agent
- Elementary: Beasley Elem.
- Middle: Margaret Buerkle Middle
- High: Mehlville High School
Source: MARIS. This data may not be complete. We recommend contacting the local school district to confirm school assignments for this home.
Get a cash offer in 3 minutes
Find out how much your home could sell for in as little as 3 minutes with a no-obligation cash offer.
$217,600
Get a cash offer in 3 minutes
Find out how much your home could sell for in as little as 3 minutes with a no-obligation cash offer.
$217,600



