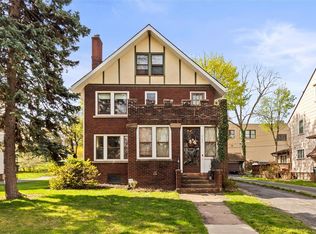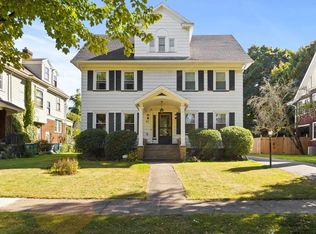This home is SPECTACULAR!! Perfect for your large family to grow up in with 5 Bedrooms, 2 Full & 1 Half Bathrooms. Tiled entry to formal living room with wood-burning fireplace, built-ins, crown molding, leaded glass. Formal Dining room perfect for entertaining, with built-ins and a bay window. Large eat-in kitchen with tile backsplash, & beautiful leaded glass front cabinets. 2 Staircases! 2nd floor has 4 bedrooms and a full bath, finished 3rd floor with 5th bedroom and its own full bathroom. Nice lot with deck and 1 car detached garage. Backs to Aquinas Institute, close to everything, shopping, expressways, Charlotte Beach & Pier, Seneca Park Zoo. You couldn't ask for anything better. Hurry! This one won't last!
This property is off market, which means it's not currently listed for sale or rent on Zillow. This may be different from what's available on other websites or public sources.

