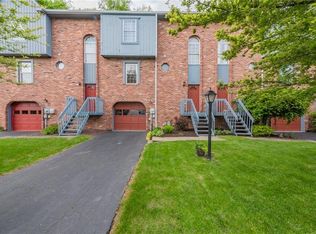Sold for $195,600
$195,600
437 Shady Ridge Dr, Monroeville, PA 15146
3beds
1,416sqft
Townhouse
Built in 1991
6,555.78 Square Feet Lot
$194,400 Zestimate®
$138/sqft
$1,979 Estimated rent
Home value
$194,400
$185,000 - $204,000
$1,979/mo
Zestimate® history
Loading...
Owner options
Explore your selling options
What's special
Welcome to 437 Shady Ridge Drive—an end-unit 3-bedroom Maronda-built townhouse in The Hidden Valley Plan of Monroeville. The spacious living and dining room combo is filled with natural light and opens to a private patio with a pretty backyard view—perfect for relaxing or entertaining. While well-maintained, you may want to re-style or make your own cosmetic adjustments to make this house your home. Some photos have been virtually staged to highlight the generous room sizes and help envision a warm, casually styled space. The community features sidewalks, streetlights, a charming bus stop at the entrance, and a peaceful nature trail—adding to the neighborhood’s appeal. Conveniently located near shopping, dining, and major roadways. Low association fees of annually add to the appeal of this home.
Zillow last checked: 8 hours ago
Listing updated: September 15, 2025 at 11:01am
Listed by:
Gina Giacchino 724-933-6300,
RE/MAX SELECT REALTY
Bought with:
Lindy Sgambati-Cox, RS325986
BERKSHIRE HATHAWAY THE PREFERRED REALTY
Source: WPMLS,MLS#: 1711464 Originating MLS: West Penn Multi-List
Originating MLS: West Penn Multi-List
Facts & features
Interior
Bedrooms & bathrooms
- Bedrooms: 3
- Bathrooms: 4
- Full bathrooms: 2
- 1/2 bathrooms: 2
Primary bedroom
- Level: Upper
- Dimensions: 17x12
Bedroom 2
- Level: Upper
- Dimensions: 12x12
Bedroom 3
- Level: Upper
- Dimensions: 12x11
Dining room
- Level: Main
- Dimensions: 14x10
Game room
- Level: Lower
- Dimensions: 19x12
Kitchen
- Level: Main
- Dimensions: 14x12
Laundry
- Level: Main
- Dimensions: 5x5
Living room
- Level: Main
- Dimensions: 15x14
Heating
- Forced Air, Gas
Cooling
- Central Air
Appliances
- Included: Some Electric Appliances, Dryer, Dishwasher, Disposal, Microwave, Refrigerator, Stove, Washer
Features
- Pantry
- Flooring: Carpet, Hardwood
- Basement: Finished,Walk-Out Access
Interior area
- Total structure area: 1,416
- Total interior livable area: 1,416 sqft
Property
Parking
- Total spaces: 1
- Parking features: Built In, Garage Door Opener
- Has attached garage: Yes
Features
- Levels: Two
- Stories: 2
- Pool features: None
Lot
- Size: 6,555 sqft
- Dimensions: 0.1505
Details
- Parcel number: 0544G00306000400
Construction
Type & style
- Home type: Townhouse
- Architectural style: Two Story
- Property subtype: Townhouse
Materials
- Brick
Condition
- Resale
- Year built: 1991
Utilities & green energy
- Sewer: Public Sewer
- Water: Public
Community & neighborhood
Location
- Region: Monroeville
- Subdivision: Hidden Valley
HOA & financial
HOA
- Has HOA: Yes
- HOA fee: $192 annually
Price history
| Date | Event | Price |
|---|---|---|
| 8/30/2025 | Sold | $195,600-6.8%$138/sqft |
Source: | ||
| 8/1/2025 | Contingent | $209,900$148/sqft |
Source: | ||
| 7/25/2025 | Price change | $209,900-4.5%$148/sqft |
Source: | ||
| 7/14/2025 | Listed for sale | $219,900+123.2%$155/sqft |
Source: | ||
| 10/30/1997 | Sold | $98,500$70/sqft |
Source: Public Record Report a problem | ||
Public tax history
| Year | Property taxes | Tax assessment |
|---|---|---|
| 2025 | $3,320 +12.6% | $97,700 |
| 2024 | $2,947 +537.8% | $97,700 |
| 2023 | $462 | $97,700 |
Find assessor info on the county website
Neighborhood: 15146
Nearby schools
GreatSchools rating
- NAMoss Side Middle SchoolGrades: 5-6Distance: 2.8 mi
- NAMOSS SIDE MSGrades: 5-8Distance: 2.8 mi
- 7/10Gateway Senior High SchoolGrades: 9-12Distance: 3.1 mi
Schools provided by the listing agent
- District: Gateway
Source: WPMLS. This data may not be complete. We recommend contacting the local school district to confirm school assignments for this home.
Get pre-qualified for a loan
At Zillow Home Loans, we can pre-qualify you in as little as 5 minutes with no impact to your credit score.An equal housing lender. NMLS #10287.
Sell with ease on Zillow
Get a Zillow Showcase℠ listing at no additional cost and you could sell for —faster.
$194,400
2% more+$3,888
With Zillow Showcase(estimated)$198,288
