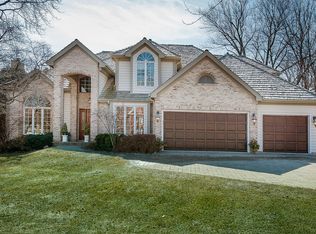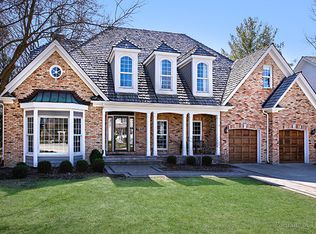Closed
$1,239,100
437 Stagecoach Run, Glen Ellyn, IL 60137
4beds
4,817sqft
Single Family Residence
Built in 1989
-- sqft lot
$1,311,700 Zestimate®
$257/sqft
$6,955 Estimated rent
Home value
$1,311,700
$1.19M - $1.44M
$6,955/mo
Zestimate® history
Loading...
Owner options
Explore your selling options
What's special
Situated on an idyllic meandering street within Stacy Woods subdivision, this classic and meticulously-maintained home is truly a rare opportunity! It features 4,817 square feet above grade, 4 bedrooms, 4.1 baths, 2 first floor offices, a sunroom addition, finished basement with recreation room, kitchenette and full bath (including sauna), oversized 2-car garage with epoxy flooring and storage bumpout, 2 masonry gas fireplaces, irrigation system, brick paver patio and is located on THE best lot in the subdivision with fabulous views and ample space to play and relax. Thoughtfully designed, the floor plan includes an oversized formal dining room and kitchen with butlers pantry as well as primary suite with sitting area that you could lounge in all day plus an additional ensuite bedroom! Updates include new architectural cedar shake roof (2018), new HVAC (2015) bathroom updates (2014), hardwood floors refinished (2022) and more. The Stacy Woods development is a beloved Glen Ellyn location within blocks of Forest Glen Elementary, a mile to everything downtown Glen Ellyn has to offer and easy access to tollway access and shopping. This home is not to be missed!
Zillow last checked: 8 hours ago
Listing updated: November 07, 2024 at 12:31am
Listing courtesy of:
Renee Hughes 630-292-8147,
Compass,
Carrie Morris 630-207-5538,
Compass
Bought with:
Penn French
Compass
Source: MRED as distributed by MLS GRID,MLS#: 12174124
Facts & features
Interior
Bedrooms & bathrooms
- Bedrooms: 4
- Bathrooms: 5
- Full bathrooms: 4
- 1/2 bathrooms: 1
Primary bedroom
- Features: Flooring (Carpet), Bathroom (Full)
- Level: Second
- Area: 682 Square Feet
- Dimensions: 22X31
Bedroom 2
- Features: Flooring (Carpet)
- Level: Second
- Area: 442 Square Feet
- Dimensions: 17X26
Bedroom 3
- Features: Flooring (Carpet)
- Level: Second
- Area: 216 Square Feet
- Dimensions: 12X18
Bedroom 4
- Features: Flooring (Carpet)
- Level: Second
- Area: 180 Square Feet
- Dimensions: 10X18
Breakfast room
- Features: Flooring (Hardwood)
- Level: Main
- Area: 280 Square Feet
- Dimensions: 14X20
Den
- Features: Flooring (Hardwood)
- Level: Main
- Area: 120 Square Feet
- Dimensions: 10X12
Dining room
- Features: Flooring (Hardwood)
- Level: Main
- Area: 221 Square Feet
- Dimensions: 17X13
Family room
- Features: Flooring (Carpet)
- Level: Main
- Area: 450 Square Feet
- Dimensions: 25X18
Other
- Features: Flooring (Carpet)
- Level: Basement
- Area: 696 Square Feet
- Dimensions: 24X29
Foyer
- Features: Flooring (Hardwood)
- Level: Main
- Area: 198 Square Feet
- Dimensions: 9X22
Kitchen
- Features: Kitchen (Eating Area-Table Space, Island), Flooring (Hardwood)
- Level: Main
- Area: 286 Square Feet
- Dimensions: 22X13
Laundry
- Features: Flooring (Hardwood)
- Level: Main
- Area: 78 Square Feet
- Dimensions: 13X6
Office
- Features: Flooring (Carpet)
- Level: Main
- Area: 100 Square Feet
- Dimensions: 10X10
Sun room
- Features: Flooring (Ceramic Tile)
- Level: Main
- Area: 336 Square Feet
- Dimensions: 21X16
Heating
- Natural Gas, Forced Air, Radiant, Zoned, Radiant Floor
Cooling
- Central Air, Zoned
Appliances
- Laundry: Main Level
Features
- Cathedral Ceiling(s), Sauna, Dry Bar, Walk-In Closet(s)
- Flooring: Hardwood
- Windows: Skylight(s)
- Basement: Partially Finished,Crawl Space,Rec/Family Area,Storage Space,Partial
- Number of fireplaces: 2
- Fireplace features: Gas Log, Family Room, Den/Library
Interior area
- Total structure area: 0
- Total interior livable area: 4,817 sqft
Property
Parking
- Total spaces: 2
- Parking features: Concrete, Garage Door Opener, On Site, Garage Owned, Attached, Garage
- Attached garage spaces: 2
- Has uncovered spaces: Yes
Accessibility
- Accessibility features: No Disability Access
Features
- Stories: 2
- Patio & porch: Patio
Lot
- Dimensions: 90X204X87.48X160
Details
- Parcel number: 0502324014
- Special conditions: None
Construction
Type & style
- Home type: SingleFamily
- Architectural style: Traditional
- Property subtype: Single Family Residence
Materials
- Brick, Cedar
- Roof: Shake
Condition
- New construction: No
- Year built: 1989
Utilities & green energy
- Sewer: Public Sewer
- Water: Lake Michigan
Community & neighborhood
Location
- Region: Glen Ellyn
- Subdivision: Stacy Woods
HOA & financial
HOA
- Has HOA: Yes
- HOA fee: $155 annually
- Services included: Other
Other
Other facts
- Listing terms: Conventional
- Ownership: Fee Simple
Price history
| Date | Event | Price |
|---|---|---|
| 11/5/2024 | Sold | $1,239,100+3.7%$257/sqft |
Source: | ||
| 10/7/2024 | Contingent | $1,195,000$248/sqft |
Source: | ||
| 10/2/2024 | Listed for sale | $1,195,000$248/sqft |
Source: | ||
Public tax history
| Year | Property taxes | Tax assessment |
|---|---|---|
| 2024 | $19,688 +4.8% | $291,579 +8.6% |
| 2023 | $18,791 -4.4% | $268,390 0% |
| 2022 | $19,652 +3.9% | $268,470 +2.4% |
Find assessor info on the county website
Neighborhood: 60137
Nearby schools
GreatSchools rating
- 9/10Forest Glen Elementary SchoolGrades: PK-5Distance: 0.4 mi
- 10/10Hadley Junior High SchoolGrades: 6-8Distance: 0.8 mi
- 9/10Glenbard West High SchoolGrades: 9-12Distance: 1 mi
Schools provided by the listing agent
- Elementary: Forest Glen Elementary School
- Middle: Hadley Junior High School
- High: Glenbard West High School
- District: 41
Source: MRED as distributed by MLS GRID. This data may not be complete. We recommend contacting the local school district to confirm school assignments for this home.

Get pre-qualified for a loan
At Zillow Home Loans, we can pre-qualify you in as little as 5 minutes with no impact to your credit score.An equal housing lender. NMLS #10287.
Sell for more on Zillow
Get a free Zillow Showcase℠ listing and you could sell for .
$1,311,700
2% more+ $26,234
With Zillow Showcase(estimated)
$1,337,934
