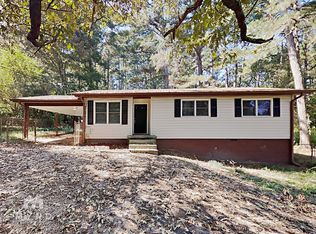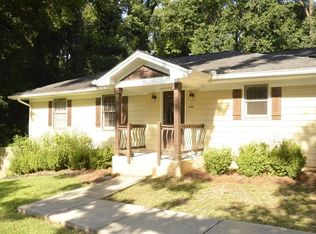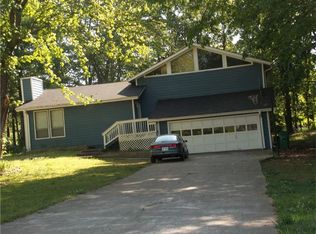Closed
$350,000
437 Stephenson Rd, Stone Mountain, GA 30087
4beds
1,844sqft
Single Family Residence, Residential
Built in 2008
0.72 Acres Lot
$347,600 Zestimate®
$190/sqft
$2,208 Estimated rent
Home value
$347,600
$320,000 - $375,000
$2,208/mo
Zestimate® history
Loading...
Owner options
Explore your selling options
What's special
Welcome to 437 Stephenson Rd – Where Comfort, Style, and Convenience Meet!** Step into this beautifully updated 4-bedroom, 2.5-bath home in the heart of Stone Mountain, just minutes from everything you need. With its open-concept floor plan, soaring two-story vaulted ceilings in the living room, and high ceilings throughout, this home delivers a spacious and airy feel perfect for modern living and entertaining. The recently remodeled kitchen is truly the heart of the home, featuring an oversized island ideal for gathering, quartz countertops, stainless steel appliances, and contemporary finishes that blend style with functionality. The updated bathrooms continue the theme of tasteful upgrades, including a luxurious soaker tub in the oversized primary suite, perfect for unwinding after a long day. Enjoy the best of indoor-outdoor living with a large backyard that’s ideal for cookouts, kids, or pets. With four spacious bedrooms, there’s plenty of room for family, guests, or a dedicated home office. Located in a well-established neighborhood, this home offers easy access to public transportation, and you're just minutes from I-285 and Hwy 78 – making your commute into Atlanta a breeze. You're also close to local shopping centers, grocery stores, parks, and Stone Mountain Village, along with an excellent selection of restaurants, cafes, and entertainment options. Whether you're looking to settle into a comfortable family home or want a move-in-ready space with designer touches, 437 Stephenson Rd checks every box. **Don’t miss your chance to own this gem in one of Stone Mountain's most convenient and sought-after areas!**
Zillow last checked: 8 hours ago
Listing updated: August 29, 2025 at 11:01pm
Listing Provided by:
Aljokita Dixon,
EXP Realty, LLC.
Bought with:
Lynda THAMMAVONGSA, 289795
Keller Williams Realty Atlanta Partners
Source: FMLS GA,MLS#: 7626365
Facts & features
Interior
Bedrooms & bathrooms
- Bedrooms: 4
- Bathrooms: 3
- Full bathrooms: 2
- 1/2 bathrooms: 1
- Main level bathrooms: 2
- Main level bedrooms: 4
Primary bedroom
- Features: Master on Main, Oversized Master
- Level: Master on Main, Oversized Master
Bedroom
- Features: Master on Main, Oversized Master
Primary bathroom
- Features: Separate Tub/Shower, Soaking Tub
Dining room
- Features: Open Concept, Separate Dining Room
Kitchen
- Features: Breakfast Bar, Cabinets White, Eat-in Kitchen, Kitchen Island, Pantry, Stone Counters, View to Family Room
Heating
- Central, Electric, Forced Air
Cooling
- Ceiling Fan(s), Central Air, ENERGY STAR Qualified Equipment
Appliances
- Included: Dishwasher, Disposal, Electric Oven, Electric Range, Electric Water Heater, ENERGY STAR Qualified Appliances, Range Hood, Refrigerator, Self Cleaning Oven
- Laundry: In Kitchen, Laundry Room, Main Level
Features
- High Ceilings 9 ft Main, Tray Ceiling(s), Vaulted Ceiling(s), Walk-In Closet(s)
- Flooring: Carpet, Ceramic Tile, Laminate, Luxury Vinyl
- Windows: None
- Basement: None
- Number of fireplaces: 1
- Fireplace features: Gas Log, Gas Starter, Living Room, Stone
- Common walls with other units/homes: No Common Walls
Interior area
- Total structure area: 1,844
- Total interior livable area: 1,844 sqft
- Finished area above ground: 1,844
- Finished area below ground: 0
Property
Parking
- Total spaces: 2
- Parking features: Attached, Garage, Garage Door Opener, Garage Faces Front, Kitchen Level
- Attached garage spaces: 2
Accessibility
- Accessibility features: None
Features
- Levels: One
- Stories: 1
- Patio & porch: Patio
- Exterior features: None, No Dock
- Pool features: None
- Spa features: None
- Fencing: Wood
- Has view: Yes
- View description: City
- Waterfront features: None
- Body of water: None
Lot
- Size: 0.72 Acres
- Features: Back Yard, Cleared, Front Yard, Private
Details
- Additional structures: None
- Parcel number: 18 023 02 009
- Other equipment: None
- Horse amenities: None
Construction
Type & style
- Home type: SingleFamily
- Architectural style: Ranch,Traditional
- Property subtype: Single Family Residence, Residential
Materials
- Brick 3 Sides, HardiPlank Type
- Foundation: Slab
- Roof: Composition,Shingle
Condition
- Resale
- New construction: No
- Year built: 2008
Utilities & green energy
- Electric: None
- Sewer: Public Sewer
- Water: Public
- Utilities for property: Cable Available, Electricity Available, Phone Available, Sewer Available, Water Available
Green energy
- Energy efficient items: Appliances, HVAC
- Energy generation: None
Community & neighborhood
Security
- Security features: Fire Alarm, Secured Garage/Parking, Smoke Detector(s)
Community
- Community features: None
Location
- Region: Stone Mountain
Other
Other facts
- Road surface type: Asphalt, Concrete, Paved
Price history
| Date | Event | Price |
|---|---|---|
| 8/26/2025 | Sold | $350,000$190/sqft |
Source: | ||
| 8/15/2025 | Pending sale | $350,000$190/sqft |
Source: | ||
| 8/5/2025 | Listed for sale | $350,000+218.2%$190/sqft |
Source: | ||
| 4/24/2013 | Sold | $110,000-12%$60/sqft |
Source: | ||
| 3/22/2013 | Pending sale | $125,000$68/sqft |
Source: Buckhead Home Realty #5072812 Report a problem | ||
Public tax history
| Year | Property taxes | Tax assessment |
|---|---|---|
| 2024 | $2,751 +28.8% | $106,840 -0.3% |
| 2023 | $2,136 -9.3% | $107,200 +14.9% |
| 2022 | $2,356 +23.3% | $93,280 +26.1% |
Find assessor info on the county website
Neighborhood: 30087
Nearby schools
GreatSchools rating
- 4/10Pine Ridge Elementary SchoolGrades: PK-5Distance: 0.9 mi
- 6/10Stephenson Middle SchoolGrades: 6-8Distance: 1 mi
- 3/10Stephenson High SchoolGrades: 9-12Distance: 0.7 mi
Schools provided by the listing agent
- Elementary: Pine Ridge - Dekalb
- Middle: Stephenson
- High: Stephenson
Source: FMLS GA. This data may not be complete. We recommend contacting the local school district to confirm school assignments for this home.
Get a cash offer in 3 minutes
Find out how much your home could sell for in as little as 3 minutes with a no-obligation cash offer.
Estimated market value
$347,600
Get a cash offer in 3 minutes
Find out how much your home could sell for in as little as 3 minutes with a no-obligation cash offer.
Estimated market value
$347,600


