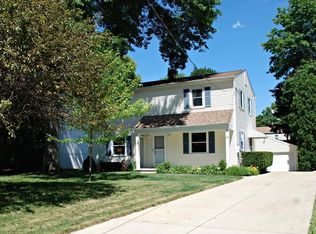Sold for $287,500
$287,500
437 Stratford Rd, Akron, OH 44333
4beds
2,020sqft
Single Family Residence
Built in 1962
0.41 Acres Lot
$324,200 Zestimate®
$142/sqft
$2,313 Estimated rent
Home value
$324,200
$308,000 - $340,000
$2,313/mo
Zestimate® history
Loading...
Owner options
Explore your selling options
What's special
Welcome home! This beautiful Colonial has so much to offer both inside and out. As you approach, you’ll notice the huge yard and lovely porch perfect for relaxing. Inside boasts 4 bedrooms including a master with a private full bathroom, two living areas perfect for entertaining, a wonderful kitchen with ample counter space and the perfect 3-season room overlooking the fenced yard. Many updates including a newer furnace and A/C, roof, vinyl siding, garage
door and vinyl fence. Just seconds from Sand Run Metro Park and minutes to Summit Mall, Montrose shopping and restaurants and Stan Hywet Hall and
Gardens.
Zillow last checked: 8 hours ago
Listing updated: August 26, 2023 at 02:51pm
Listing Provided by:
Sharon A Morris 330-715-9613,
Berkshire Hathaway HomeServices Stouffer Realty
Bought with:
James R O'Neil, 2013001063
Keller Williams Chervenic Rlty
Luke G O'Neill, 2015005284
Keller Williams Chervenic Rlty
Source: MLS Now,MLS#: 4441115 Originating MLS: Akron Cleveland Association of REALTORS
Originating MLS: Akron Cleveland Association of REALTORS
Facts & features
Interior
Bedrooms & bathrooms
- Bedrooms: 4
- Bathrooms: 3
- Full bathrooms: 2
- 1/2 bathrooms: 1
- Main level bathrooms: 1
Primary bedroom
- Description: Flooring: Wood
- Level: Second
- Dimensions: 14.00 x 13.00
Bedroom
- Description: Flooring: Wood
- Level: Second
- Dimensions: 13.00 x 13.00
Bedroom
- Description: Flooring: Wood
- Level: Second
- Dimensions: 11.00 x 10.00
Bedroom
- Description: Flooring: Wood
- Level: Second
- Dimensions: 11.00 x 10.00
Primary bathroom
- Level: Second
Bathroom
- Level: Second
Dining room
- Description: Flooring: Wood
- Level: First
- Dimensions: 13.00 x 11.00
Eat in kitchen
- Description: Flooring: Luxury Vinyl Tile
- Level: First
- Dimensions: 31.00 x 12.00
Family room
- Description: Flooring: Carpet
- Features: Fireplace
- Level: First
- Dimensions: 22.00 x 16.00
Laundry
- Level: Lower
Living room
- Description: Flooring: Carpet
- Features: Window Treatments
- Level: First
- Dimensions: 16.00 x 13.00
Recreation
- Level: Lower
- Dimensions: 12.00 x 15.00
Sunroom
- Description: Flooring: Carpet
- Features: Window Treatments
- Level: First
Heating
- Forced Air, Fireplace(s), Gas
Cooling
- Attic Fan, Central Air
Appliances
- Included: Dishwasher, Range, Refrigerator
Features
- Basement: Partially Finished
- Number of fireplaces: 1
- Fireplace features: Gas
Interior area
- Total structure area: 2,020
- Total interior livable area: 2,020 sqft
- Finished area above ground: 2,020
Property
Parking
- Total spaces: 2
- Parking features: Drain, Detached, Electricity, Garage, Garage Door Opener, Paved
- Garage spaces: 2
Features
- Levels: Two
- Stories: 2
- Patio & porch: Enclosed, Patio, Porch
- Fencing: Vinyl
Lot
- Size: 0.41 Acres
- Dimensions: 120 x 148
Details
- Parcel number: 0902851
- Special conditions: Estate
Construction
Type & style
- Home type: SingleFamily
- Architectural style: Colonial
- Property subtype: Single Family Residence
Materials
- Vinyl Siding
- Roof: Asphalt,Fiberglass
Condition
- Year built: 1962
Utilities & green energy
- Sewer: Public Sewer
- Water: Public
Community & neighborhood
Location
- Region: Akron
- Subdivision: Beck Fairlawn
Other
Other facts
- Listing terms: Cash,Conventional,FHA,VA Loan
Price history
| Date | Event | Price |
|---|---|---|
| 8/26/2025 | Listing removed | $334,000$165/sqft |
Source: | ||
| 8/10/2025 | Price change | $334,000-1.5%$165/sqft |
Source: | ||
| 7/31/2025 | Listed for sale | $339,000+17.9%$168/sqft |
Source: | ||
| 4/4/2023 | Sold | $287,500$142/sqft |
Source: | ||
| 4/4/2023 | Pending sale | $287,500$142/sqft |
Source: | ||
Public tax history
| Year | Property taxes | Tax assessment |
|---|---|---|
| 2024 | $3,901 +5.8% | $91,970 |
| 2023 | $3,688 +25% | $91,970 +30.9% |
| 2022 | $2,951 +6.5% | $70,259 |
Find assessor info on the county website
Neighborhood: 44333
Nearby schools
GreatSchools rating
- 6/10Herberich Primary Elementary SchoolGrades: K-4Distance: 0.4 mi
- 7/10Copley-Fairlawn Middle SchoolGrades: 5-8Distance: 3.5 mi
- 7/10Copley High SchoolGrades: 9-12Distance: 3.1 mi
Schools provided by the listing agent
- District: Copley-Fairlawn CSD - 7703
Source: MLS Now. This data may not be complete. We recommend contacting the local school district to confirm school assignments for this home.
Get a cash offer in 3 minutes
Find out how much your home could sell for in as little as 3 minutes with a no-obligation cash offer.
Estimated market value
$324,200
