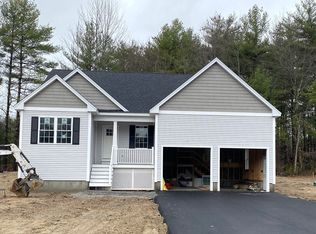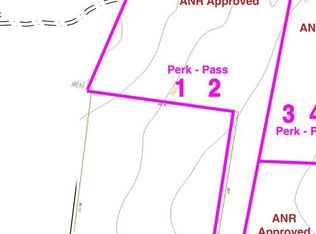Sold for $786,500
$786,500
437 W Townsend Rd, Lunenburg, MA 01462
3beds
2,568sqft
Single Family Residence
Built in 2025
1.86 Acres Lot
$-- Zestimate®
$306/sqft
$-- Estimated rent
Home value
Not available
Estimated sales range
Not available
Not available
Zestimate® history
Loading...
Owner options
Explore your selling options
What's special
Stunning new construction 3 bed, 2.5 bath home on a private, wooded 1.9 acre lot on a rural street in Lunenburg! The main floor has hardwood floors throughout, an open floor plan with spacious kitchen featuring an expansive island, painted white cabinets, stainless steel appliances, stone countertops, a separate dining room, laundry room, living room/office, and a gorgeous, sun soaked oversized family room with cathedral ceilings and a gas fireplace with custom wood surround. Beautiful mudroom on the lower level outside the garage with custom built-ins, countertop, wooden bench and wainscoting. The upstairs presents 3 large bedrooms including a primary bedroom with ensuite bathroom. Central heat and A/C, spectacular exterior stonework, and Trex decking overlooking the expansive back yard make this home a must see!
Zillow last checked: 8 hours ago
Listing updated: June 06, 2025 at 09:15am
Listed by:
Daniel Tully 617-448-9783,
Symphony Properties 617-536-1400
Bought with:
Christy E. Gibbs
Gibbs Realty Inc.
Source: MLS PIN,MLS#: 73349231
Facts & features
Interior
Bedrooms & bathrooms
- Bedrooms: 3
- Bathrooms: 3
- Full bathrooms: 2
- 1/2 bathrooms: 1
Primary bedroom
- Features: Bathroom - 3/4, Ceiling Fan(s), Walk-In Closet(s), Flooring - Wall to Wall Carpet
- Level: Second
- Area: 234
- Dimensions: 13 x 18
Bedroom 2
- Features: Closet, Flooring - Wall to Wall Carpet
- Level: Second
- Area: 169
- Dimensions: 13 x 13
Bedroom 3
- Features: Closet, Flooring - Wall to Wall Carpet
- Level: Second
- Area: 143
- Dimensions: 13 x 11
Primary bathroom
- Features: Yes
Bathroom 1
- Features: Bathroom - Half, Closet, Flooring - Stone/Ceramic Tile, Countertops - Stone/Granite/Solid, Dryer Hookup - Electric, Washer Hookup
- Level: First
Bathroom 2
- Features: Bathroom - Full, Bathroom - With Tub & Shower, Closet - Linen, Flooring - Stone/Ceramic Tile, Countertops - Stone/Granite/Solid
- Level: Second
Bathroom 3
- Features: Bathroom - Full, Bathroom - With Shower Stall, Closet, Flooring - Stone/Ceramic Tile, Countertops - Stone/Granite/Solid
- Level: Second
Dining room
- Features: Flooring - Hardwood, Wainscoting, Crown Molding
- Level: First
- Area: 169
- Dimensions: 13 x 13
Family room
- Features: Cathedral Ceiling(s), Flooring - Hardwood, Deck - Exterior, Exterior Access
- Level: First
- Area: 299
- Dimensions: 13 x 23
Kitchen
- Features: Closet, Flooring - Hardwood, Dining Area, Pantry, Countertops - Stone/Granite/Solid, Kitchen Island, Breakfast Bar / Nook
- Level: First
- Area: 429
- Dimensions: 13 x 33
Living room
- Features: Flooring - Hardwood
- Level: First
- Area: 169
- Dimensions: 13 x 13
Heating
- Central, Propane
Cooling
- Central Air
Appliances
- Included: Electric Water Heater, Range, Dishwasher, Microwave, Refrigerator, Freezer
- Laundry: Flooring - Stone/Ceramic Tile, Electric Dryer Hookup, Washer Hookup, First Floor
Features
- Closet/Cabinets - Custom Built, Cabinets - Upgraded, Wainscoting, Beadboard, Decorative Molding, Mud Room
- Flooring: Tile, Carpet, Hardwood, Flooring - Vinyl
- Doors: Insulated Doors
- Windows: Insulated Windows
- Basement: Full,Partially Finished,Walk-Out Access,Interior Entry,Garage Access,Radon Remediation System,Concrete
- Number of fireplaces: 1
- Fireplace features: Family Room
Interior area
- Total structure area: 2,568
- Total interior livable area: 2,568 sqft
- Finished area above ground: 2,372
- Finished area below ground: 196
Property
Parking
- Total spaces: 12
- Parking features: Attached, Under, Garage Door Opener, Garage Faces Side, Insulated, Oversized, Paved Drive, Off Street, Driveway, Paved
- Attached garage spaces: 2
- Uncovered spaces: 10
Accessibility
- Accessibility features: No
Features
- Patio & porch: Deck - Composite
- Exterior features: Deck - Composite, Professional Landscaping
- Has view: Yes
- View description: Scenic View(s)
- Frontage length: 136.00
Lot
- Size: 1.86 Acres
- Features: Wooded, Underground Storage Tank, Cleared, Gentle Sloping, Level
Details
- Parcel number: 5272100
- Zoning: RES
Construction
Type & style
- Home type: SingleFamily
- Architectural style: Colonial
- Property subtype: Single Family Residence
Materials
- Frame
- Foundation: Concrete Perimeter
- Roof: Shingle
Condition
- Year built: 2025
Details
- Warranty included: Yes
Utilities & green energy
- Electric: 200+ Amp Service
- Sewer: Private Sewer
- Water: Private
- Utilities for property: for Gas Range, for Electric Dryer, Washer Hookup
Green energy
- Energy efficient items: Thermostat
Community & neighborhood
Community
- Community features: Walk/Jog Trails, Bike Path, Conservation Area, Highway Access, Public School
Location
- Region: Lunenburg
Other
Other facts
- Listing terms: Contract
- Road surface type: Paved
Price history
| Date | Event | Price |
|---|---|---|
| 6/5/2025 | Sold | $786,500+1%$306/sqft |
Source: MLS PIN #73349231 Report a problem | ||
| 3/24/2025 | Listed for sale | $779,000$303/sqft |
Source: MLS PIN #73349231 Report a problem | ||
| 1/16/2025 | Listing removed | $779,000$303/sqft |
Source: MLS PIN #73312963 Report a problem | ||
| 11/15/2024 | Listed for sale | $779,000$303/sqft |
Source: MLS PIN #73312963 Report a problem | ||
Public tax history
| Year | Property taxes | Tax assessment |
|---|---|---|
| 2025 | $2,183 | $152,000 |
Find assessor info on the county website
Neighborhood: 01462
Nearby schools
GreatSchools rating
- 6/10Turkey Hill Elementary SchoolGrades: 3-5Distance: 2.4 mi
- 7/10Lunenburg Middle SchoolGrades: 6-8Distance: 2.5 mi
- 9/10Lunenburg High SchoolGrades: 9-12Distance: 2.5 mi
Schools provided by the listing agent
- Elementary: Lps, Thes
- Middle: Lms
- High: Lhs
Source: MLS PIN. This data may not be complete. We recommend contacting the local school district to confirm school assignments for this home.
Get pre-qualified for a loan
At Zillow Home Loans, we can pre-qualify you in as little as 5 minutes with no impact to your credit score.An equal housing lender. NMLS #10287.

