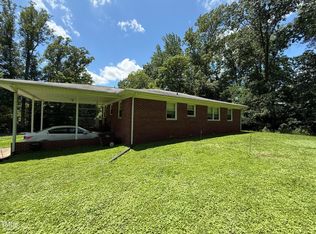Sold for $95,000
$95,000
437 Woodsdale Rd, Roxboro, NC 27573
2beds
879sqft
Single Family Residence
Built in ----
-- sqft lot
$246,300 Zestimate®
$108/sqft
$954 Estimated rent
Home value
$246,300
$234,000 - $259,000
$954/mo
Zestimate® history
Loading...
Owner options
Explore your selling options
What's special
Completely renovated 2BR/1BA brick home in Roxboro, available for $1,800/month. Fresh updates throughout, pet-friendly, and move-in ready! Spacious layout with washer/dryer hookups, lawn care included, and owner to provide stove and refrigerator prior to move-in. A finished basement with a full bathroom is also included for tenant use, but due to ceiling height it is not counted as an official bathroom in the listing.
Licensed agents may schedule showings through ShowingTime.
Unrepresented tenants (no agent) must verify income before scheduling and showing. Please include 2-3 recent pay stubs or an employer letter with your inquiry.
.
Applications accepted through Zillow or Rental Beast only one is needed. Renter's insurance required.
Tenant responsible for all utilities (electric, gas, trash, internet, well/septic). Lawn care provided by landlord. $1,800 security deposit due at signing. 12-month lease term (renewal negotiable). Pets allowed with $300 non-refundable fee. No smoking inside the home. Available immediately.
Zillow last checked: 9 hours ago
Listing updated: October 16, 2025 at 11:51am
Source: Zillow Rentals
Facts & features
Interior
Bedrooms & bathrooms
- Bedrooms: 2
- Bathrooms: 1
- Full bathrooms: 1
Heating
- Forced Air, Heat Pump
Cooling
- Central Air
Appliances
- Included: Dishwasher, Microwave, Oven, Refrigerator, WD Hookup
- Laundry: Hookups
Features
- WD Hookup
- Flooring: Tile
Interior area
- Total interior livable area: 879 sqft
Property
Parking
- Parking features: Off Street
- Details: Contact manager
Features
- Exterior features: Electricity not included in rent, Garbage not included in rent, Gas not included in rent, Heating system: Forced Air, Internet not included in rent, Lawn Care included in rent, No Utilities included in rent
Details
- Parcel number: A5854
Construction
Type & style
- Home type: SingleFamily
- Property subtype: Single Family Residence
Community & neighborhood
Location
- Region: Roxboro
HOA & financial
Other fees
- Deposit fee: $1,800
Other
Other facts
- Available date: 10/10/2025
Price history
| Date | Event | Price |
|---|---|---|
| 10/25/2025 | Listing removed | $1,800$2/sqft |
Source: Zillow Rentals Report a problem | ||
| 10/14/2025 | Listing removed | $260,000$296/sqft |
Source: | ||
| 10/10/2025 | Listed for rent | $1,800$2/sqft |
Source: Zillow Rentals Report a problem | ||
| 9/23/2025 | Price change | $260,000-13.3%$296/sqft |
Source: | ||
| 8/28/2025 | Price change | $299,900-4.8%$341/sqft |
Source: | ||
Public tax history
| Year | Property taxes | Tax assessment |
|---|---|---|
| 2025 | $916 +29.9% | $135,764 +50% |
| 2024 | $705 | $90,502 |
| 2023 | $705 +0.3% | $90,502 |
Find assessor info on the county website
Neighborhood: 27573
Nearby schools
GreatSchools rating
- 7/10Stories Creek ElementaryGrades: K-5Distance: 3.1 mi
- 2/10Northern MiddleGrades: 6-8Distance: 1.8 mi
- 2/10Person High SchoolGrades: 9-12Distance: 2.9 mi
Get a cash offer in 3 minutes
Find out how much your home could sell for in as little as 3 minutes with a no-obligation cash offer.
Estimated market value$246,300
Get a cash offer in 3 minutes
Find out how much your home could sell for in as little as 3 minutes with a no-obligation cash offer.
Estimated market value
$246,300
